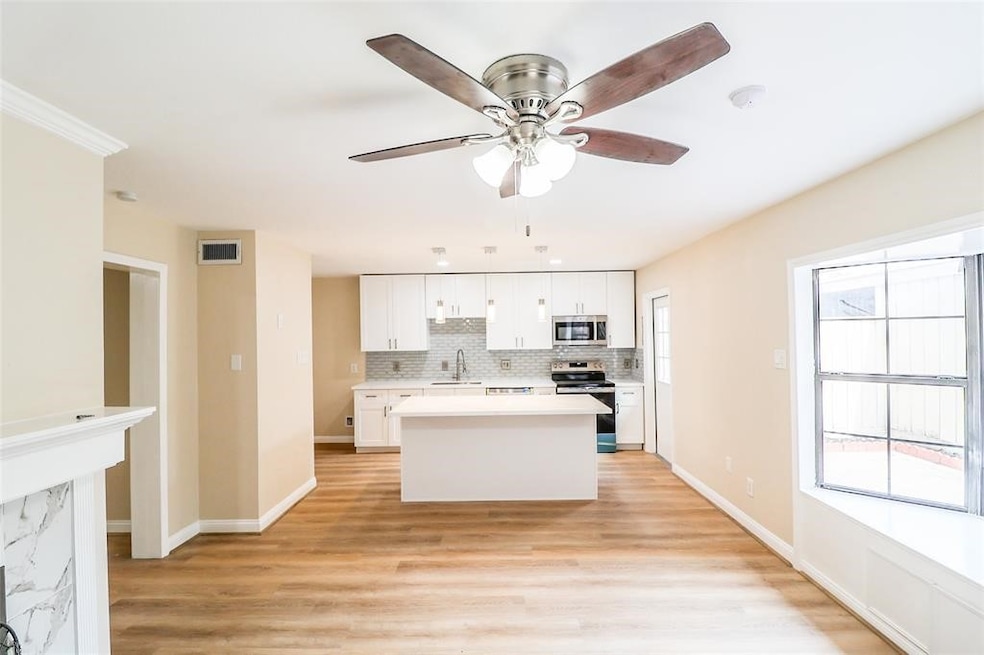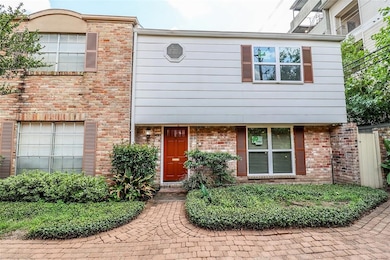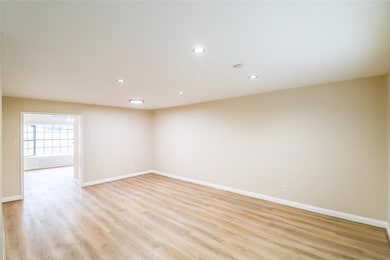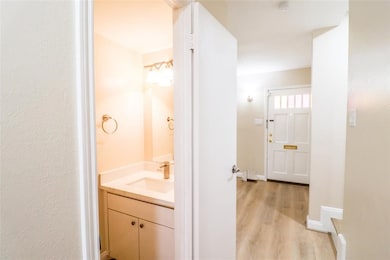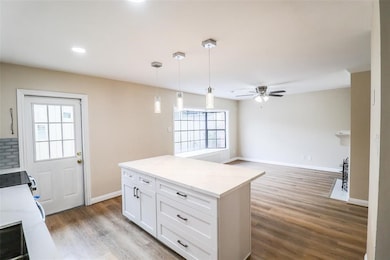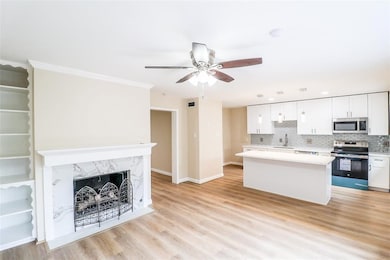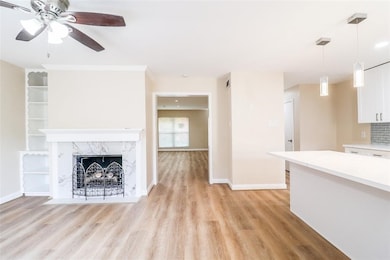6467 Olympia Dr Unit 61 Houston, TX 77057
Uptown-Galleria District NeighborhoodEstimated payment $2,297/month
Highlights
- 570,931 Sq Ft lot
- Deck
- Community Pool
- Clubhouse
- Traditional Architecture
- Walk-In Pantry
About This Home
CASH FLOW FROM DAY ONE! Don’t miss this income-producing, tenant-in-place investment opportunity! This 3-bed, 2.5-bath townhome is recently renovated and features new double-pane Low-E windows, new blinds, sleek LVP floors, an open kitchen with quartz countertops, stylish cabinets, a backsplash, and a large island. The spa-like primary suite includes a soaking tub, separate shower, dual vanities, and a walk-in closet. All new appliances - Cooking range, dishwasher, microwave, including washer/dryer. Upgrades include a 2023 roof, a new back door, and extra patio space in this prime corner unit. Pet-friendly community amenities include a pool, clubhouse, playground, basketball court, and park. HOA covers water, sewer, trash, exterior insurance, grounds, and security. Don't miss this chance to add a stylish, turnkey asset to your investment portfolio. Act now—schedule your private showing today! Require at least 24-hour notice for showing.
Townhouse Details
Home Type
- Townhome
Est. Annual Taxes
- $4,128
Year Built
- Built in 1973
Lot Details
- 13.11 Acre Lot
- North Facing Home
- Fenced Yard
HOA Fees
- $514 Monthly HOA Fees
Parking
- 1 Car Garage
- 1 Carport Space
- Garage Door Opener
- Additional Parking
Home Design
- Traditional Architecture
- Slab Foundation
- Composition Roof
Interior Spaces
- 1,872 Sq Ft Home
- 2-Story Property
- Ceiling Fan
- Gas Fireplace
- Family Room Off Kitchen
- Living Room
- Combination Kitchen and Dining Room
- Electric Dryer Hookup
Kitchen
- Walk-In Pantry
- Electric Oven
- Electric Cooktop
- Free-Standing Range
- Microwave
- Dishwasher
- Kitchen Island
Flooring
- Vinyl Plank
- Vinyl
Bedrooms and Bathrooms
- 3 Bedrooms
- En-Suite Primary Bedroom
- Soaking Tub
- Bathtub with Shower
- Separate Shower
Eco-Friendly Details
- Ventilation
Outdoor Features
- Deck
- Patio
- Outdoor Storage
- Play Equipment
Schools
- Briargrove Elementary School
- Tanglewood Middle School
- Wisdom High School
Utilities
- Central Heating and Cooling System
- Heating System Uses Gas
Community Details
Overview
- Association fees include clubhouse, common areas, insurance, maintenance structure, recreation facilities, sewer, trash, water
- Goodwin & Company Association
- Briarwest Twnhses Subdivision
Recreation
- Community Playground
- Community Pool
- Park
Additional Features
- Clubhouse
- Security Guard
Map
Home Values in the Area
Average Home Value in this Area
Tax History
| Year | Tax Paid | Tax Assessment Tax Assessment Total Assessment is a certain percentage of the fair market value that is determined by local assessors to be the total taxable value of land and additions on the property. | Land | Improvement |
|---|---|---|---|---|
| 2025 | $2,910 | $221,684 | $42,120 | $179,564 |
| 2024 | $2,910 | $228,264 | $45,212 | $183,052 |
| 2023 | $2,910 | $204,861 | $43,266 | $161,595 |
| 2022 | $4,667 | $216,678 | $41,169 | $175,509 |
| 2021 | $4,491 | $192,677 | $40,810 | $151,867 |
| 2020 | $5,633 | $232,629 | $44,200 | $188,429 |
| 2019 | $5,887 | $232,629 | $44,200 | $188,429 |
| 2018 | $4,570 | $239,486 | $45,502 | $193,984 |
| 2017 | $6,056 | $239,486 | $45,502 | $193,984 |
| 2016 | $5,913 | $233,852 | $44,432 | $189,420 |
| 2015 | -- | $217,193 | $41,267 | $175,926 |
| 2014 | -- | $193,231 | $36,714 | $156,517 |
Property History
| Date | Event | Price | List to Sale | Price per Sq Ft |
|---|---|---|---|---|
| 05/29/2025 05/29/25 | Rented | $2,300 | -99.2% | -- |
| 05/15/2025 05/15/25 | Under Contract | -- | -- | -- |
| 04/24/2025 04/24/25 | For Sale | $275,000 | 0.0% | $147 / Sq Ft |
| 04/21/2025 04/21/25 | For Rent | $2,300 | 0.0% | -- |
| 04/19/2025 04/19/25 | Under Contract | -- | -- | -- |
| 04/15/2025 04/15/25 | Pending | -- | -- | -- |
| 03/31/2025 03/31/25 | For Rent | $2,300 | 0.0% | -- |
| 03/31/2025 03/31/25 | For Sale | $275,000 | -- | $147 / Sq Ft |
Purchase History
| Date | Type | Sale Price | Title Company |
|---|---|---|---|
| Vendors Lien | -- | Old Republic Natl Title Ins | |
| Vendors Lien | -- | Partners Title Company | |
| Vendors Lien | -- | -- |
Mortgage History
| Date | Status | Loan Amount | Loan Type |
|---|---|---|---|
| Open | $228,000 | New Conventional | |
| Previous Owner | $191,000 | Purchase Money Mortgage | |
| Previous Owner | $98,800 | No Value Available |
Source: Houston Association of REALTORS®
MLS Number: 57323000
APN: 1058890000061
- 6427 Olympia Dr Unit 114
- 6475 Burgoyne Rd Unit 38
- 6404 Burgoyne Rd Unit 159
- 6429 Burgoyne Rd Unit 15
- 6442 Olympia Dr Unit 85
- 6425 Burgoyne Rd Unit 13
- 6430 Olympia Dr Unit 91
- 7502 Olympia Dr
- 2574 Marilee Ln Unit 4
- 2574 Marilee Ln Unit 2
- 2574 Marilee Ln Unit 18
- 7517 Olympia Dr
- 7510 Olympia Dr
- 2513 Marilee Ln
- 7514 Olympia Dr
- 2503 Marilee Ln Unit 3
- 2137 Winrock Blvd Unit 26
- 2585 Marilee Ln Unit 2
- 2681 Marilee Ln
- 7528 Chevy Chase Dr
- 6442 Olympia Dr Unit 85
- 6440 Olympia Dr Unit 86
- 6422 Burgoyne Rd Unit 150
- 7510 Burgoyne Rd
- 2520 Winrock Blvd
- 2574 Marilee Ln Unit 2
- 2574 Marilee Ln Unit 18
- 2574 Marilee Ln Unit 27
- 6410 Del Monte Dr Unit 118
- 6410 Del Monte Dr Unit 93
- 6402 Del Monte Dr Unit 51
- 6410 Del Monte Dr Unit 102
- 6402 Del Monte Dr Unit 76
- 6410 Del Monte Dr Unit 125
- 2424 S Voss Rd
- 6354 Del Monte Dr Unit 87
- 7600 Burgoyne Rd Unit 138
- 7600 Burgoyne Rd Unit 115
- 2525 S Voss Rd
- 2595 Marilee Ln Unit 4
