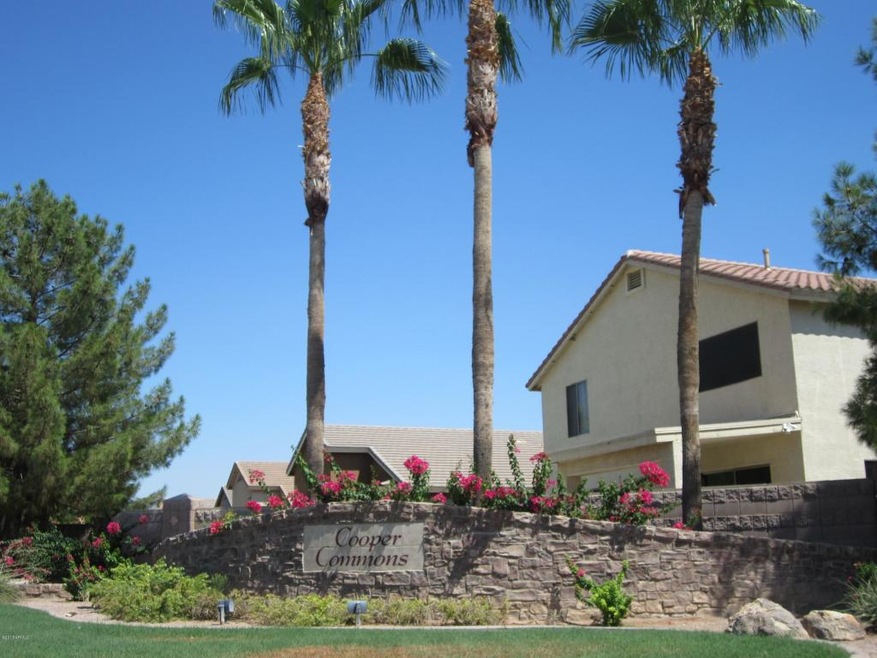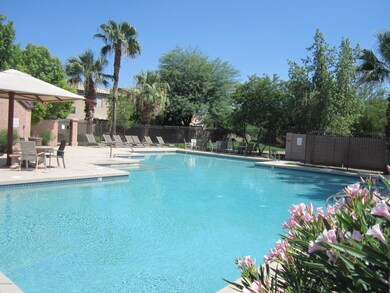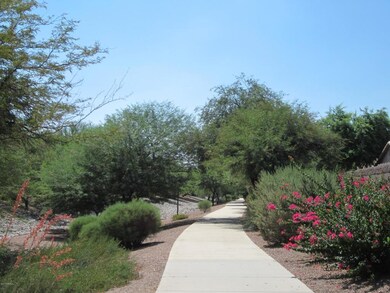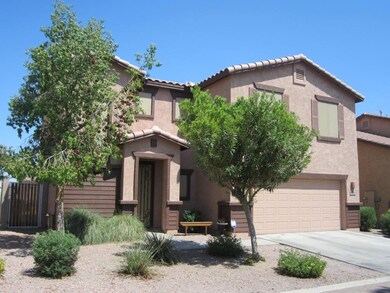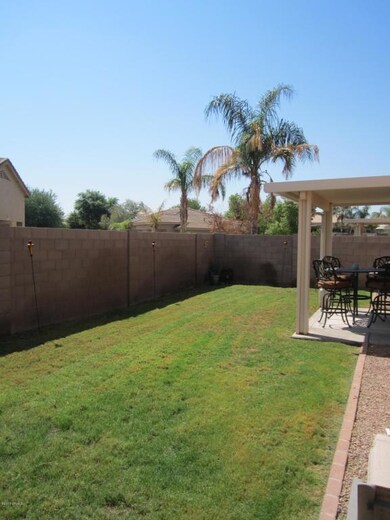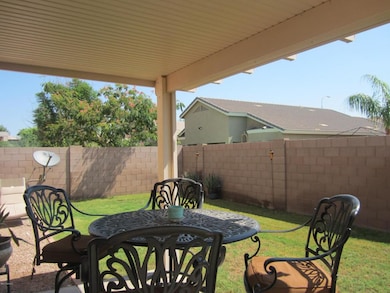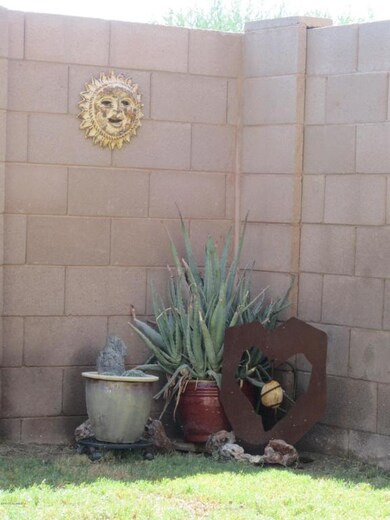
6467 S Kimberlee Way Chandler, AZ 85249
South Chandler NeighborhoodHighlights
- Mountain View
- Community Pool
- 2 Car Direct Access Garage
- Jane D. Hull Elementary School Rated A
- Covered patio or porch
- Double Pane Windows
About This Home
As of November 2020NEARLY MODEL PERFECT!! QUIETEST, CUTEST COURTYARD HOME IN CHANDLER! UPDATED EVERYWHERE! BEGINNING IN 2011 NEW 20'TILE,NEW CARPET/PAD, NEW CUSTOM INTERIOR PAINT, FRESH EXTERIOR PAINT,NEW SUNSCREENS,NEW TUSCAN STYLE SECURITY DOOR, NEW GOODMAN AC UNIT(2013), NEW GE PROFILE STNLSS DOUBLE FLAT TOP RANGE OVEN, NEW LIGHTING, NEW CEILING FANS, NEW DOOR HARDWARE AND EVEN NEW SWITCH PLATES!! RAISED PANEL DOORS, WALK IN PANTRY,UPSTAIRS LAUNDRY W/ EXTRA STORAGE SPACE & CABINETS. LARGE LOFT CAN BE OFFICE OR GAME ROOM. LOTS OF WINDOWS! SHADED WALKING PATH RIGHT OUTSIDE TO AWARD WINNING JANE D. HULL ELEMENTARY. COMMUNITY POOL ONLY 2 BLOCKS AWAY ONLY FOR HERITAGE PARK RESIDENTS! WONDERFULLY QUIET LOCATION WITH SAN TAN MTN. VIEWS FROM LOFT & MASTER BEDROOM. TIME TO CALL THIS LOVELY HOME YOURS!!
Last Agent to Sell the Property
Realty ONE Group License #SA507991000 Listed on: 08/07/2013
Home Details
Home Type
- Single Family
Est. Annual Taxes
- $1,284
Year Built
- Built in 2001
Lot Details
- 3,759 Sq Ft Lot
- Desert faces the front of the property
- Block Wall Fence
- Front and Back Yard Sprinklers
- Sprinklers on Timer
- Grass Covered Lot
HOA Fees
Parking
- 2 Car Direct Access Garage
- Garage Door Opener
Home Design
- Wood Frame Construction
- Tile Roof
- Stucco
Interior Spaces
- 1,918 Sq Ft Home
- 2-Story Property
- Ceiling height of 9 feet or more
- Ceiling Fan
- Double Pane Windows
- Solar Screens
- Mountain Views
Flooring
- Carpet
- Tile
Bedrooms and Bathrooms
- 3 Bedrooms
- Remodeled Bathroom
- Primary Bathroom is a Full Bathroom
- 2.5 Bathrooms
- Dual Vanity Sinks in Primary Bathroom
- Bathtub With Separate Shower Stall
Outdoor Features
- Covered patio or porch
Schools
- Jane D. Hull Elementary School
- San Tan Elementary Middle School
- Basha High School
Utilities
- Refrigerated Cooling System
- Heating System Uses Natural Gas
- Water Filtration System
- High Speed Internet
- Cable TV Available
Listing and Financial Details
- Tax Lot 101
- Assessor Parcel Number 303-56-495
Community Details
Overview
- Association fees include ground maintenance
- Cooper Commons Association, Phone Number (480) 892-5222
- Heritage Park Association, Phone Number (480) 397-7493
- Association Phone (480) 397-7493
- Built by CENTEX
- Cooper Commons Subdivision
Recreation
- Community Playground
- Community Pool
- Bike Trail
Ownership History
Purchase Details
Home Financials for this Owner
Home Financials are based on the most recent Mortgage that was taken out on this home.Purchase Details
Home Financials for this Owner
Home Financials are based on the most recent Mortgage that was taken out on this home.Purchase Details
Purchase Details
Purchase Details
Purchase Details
Home Financials for this Owner
Home Financials are based on the most recent Mortgage that was taken out on this home.Similar Homes in the area
Home Values in the Area
Average Home Value in this Area
Purchase History
| Date | Type | Sale Price | Title Company |
|---|---|---|---|
| Warranty Deed | $327,947 | Title Alliance Infinity Agcy | |
| Warranty Deed | $188,000 | Old Republic Title Agency | |
| Interfamily Deed Transfer | -- | None Available | |
| Warranty Deed | -- | None Available | |
| Warranty Deed | -- | None Available | |
| Special Warranty Deed | $151,026 | Security Title Agency |
Mortgage History
| Date | Status | Loan Amount | Loan Type |
|---|---|---|---|
| Open | $20,000 | Credit Line Revolving | |
| Open | $317,100 | New Conventional | |
| Closed | $311,549 | New Conventional | |
| Previous Owner | $150,400 | New Conventional | |
| Previous Owner | $145,000 | New Conventional | |
| Previous Owner | $147,000 | Stand Alone Refi Refinance Of Original Loan | |
| Previous Owner | $291,600 | Fannie Mae Freddie Mac | |
| Previous Owner | $118,400 | New Conventional | |
| Closed | $22,200 | No Value Available |
Property History
| Date | Event | Price | Change | Sq Ft Price |
|---|---|---|---|---|
| 11/13/2020 11/13/20 | Sold | $327,947 | -2.1% | $171 / Sq Ft |
| 10/15/2020 10/15/20 | Pending | -- | -- | -- |
| 09/28/2020 09/28/20 | Price Changed | $335,000 | -5.1% | $175 / Sq Ft |
| 09/17/2020 09/17/20 | For Sale | $353,000 | 0.0% | $184 / Sq Ft |
| 06/13/2014 06/13/14 | Rented | $1,230 | -1.6% | -- |
| 05/28/2014 05/28/14 | Under Contract | -- | -- | -- |
| 05/22/2014 05/22/14 | For Rent | $1,250 | 0.0% | -- |
| 10/11/2013 10/11/13 | Sold | $188,000 | -3.6% | $98 / Sq Ft |
| 09/23/2013 09/23/13 | For Sale | $195,000 | 0.0% | $102 / Sq Ft |
| 09/23/2013 09/23/13 | Price Changed | $195,000 | 0.0% | $102 / Sq Ft |
| 08/16/2013 08/16/13 | Pending | -- | -- | -- |
| 08/13/2013 08/13/13 | Price Changed | $195,000 | -1.3% | $102 / Sq Ft |
| 08/07/2013 08/07/13 | For Sale | $197,500 | -- | $103 / Sq Ft |
Tax History Compared to Growth
Tax History
| Year | Tax Paid | Tax Assessment Tax Assessment Total Assessment is a certain percentage of the fair market value that is determined by local assessors to be the total taxable value of land and additions on the property. | Land | Improvement |
|---|---|---|---|---|
| 2025 | $1,465 | $19,397 | -- | -- |
| 2024 | $1,477 | $18,473 | -- | -- |
| 2023 | $1,477 | $32,420 | $6,480 | $25,940 |
| 2022 | $1,426 | $24,160 | $4,830 | $19,330 |
| 2021 | $1,491 | $22,450 | $4,490 | $17,960 |
| 2020 | $1,747 | $20,730 | $4,140 | $16,590 |
| 2019 | $1,686 | $18,200 | $3,640 | $14,560 |
| 2018 | $1,638 | $17,130 | $3,420 | $13,710 |
| 2017 | $1,539 | $16,270 | $3,250 | $13,020 |
| 2016 | $1,487 | $15,910 | $3,180 | $12,730 |
| 2015 | $1,424 | $14,770 | $2,950 | $11,820 |
Agents Affiliated with this Home
-

Seller's Agent in 2020
Yuk Tsan Cheung
HomeSmart
(480) 349-1263
1 in this area
30 Total Sales
-

Buyer's Agent in 2020
Jared Ryan
Vega and Associates Real Estate
(480) 694-6149
2 in this area
7 Total Sales
-
J
Seller's Agent in 2014
Jenny Cai
Golden Bull Realty LLC
-

Buyer's Agent in 2014
Betsie Melter
Realty One Group
(480) 734-3644
10 in this area
59 Total Sales
-

Seller's Agent in 2013
Kortne Bongiorno
Realty One Group
(480) 980-2488
4 in this area
49 Total Sales
-

Buyer's Agent in 2013
Christy Crouse
RE/MAX
(480) 332-5925
3 in this area
115 Total Sales
Map
Source: Arizona Regional Multiple Listing Service (ARMLS)
MLS Number: 4979747
APN: 303-56-495
- 2652 E Riviera Dr
- 2882 E Indian Wells Place
- 6321 S Teresa Dr
- 2697 E Waterview Ct
- 2624 E La Costa Dr
- 2551 E Buena Vista Place
- 2893 E Cherry Hills Dr
- 6228 S Nash Way
- 2474 E Westchester Dr
- 6085 S Wilson Dr
- 2270 E Indian Wells Dr
- 3123 E Buena Vista Dr
- 2600 E Hazeltine Way
- 3004 E Firestone Dr
- 3160 E Colonial Place
- 2886 E Hazeltine Way
- 3045 E Firestone Dr
- 3056 E Palm Beach Dr
- 6993 S Roger Way
- 6993 S Sharon Ct
