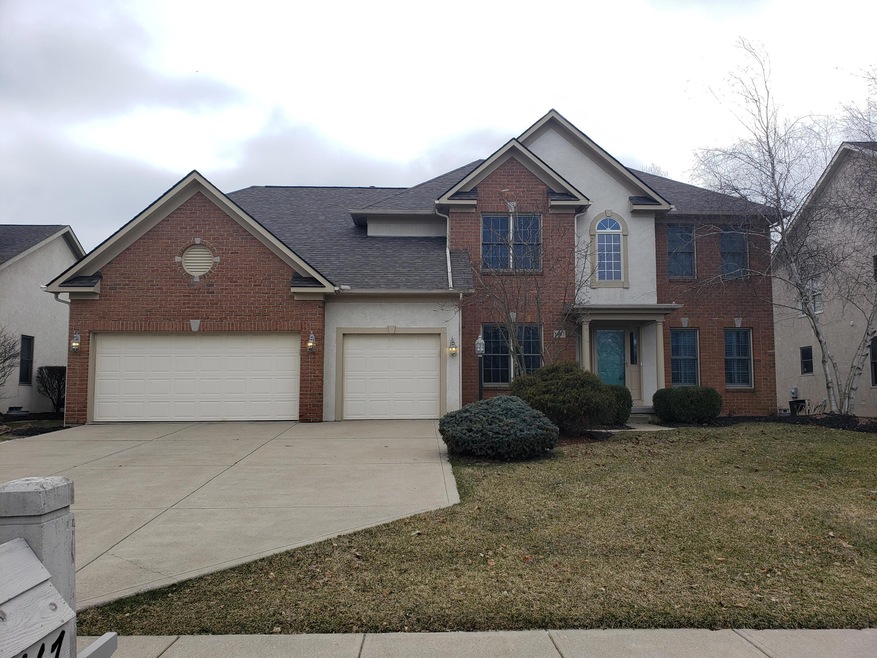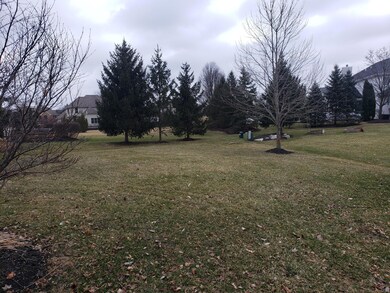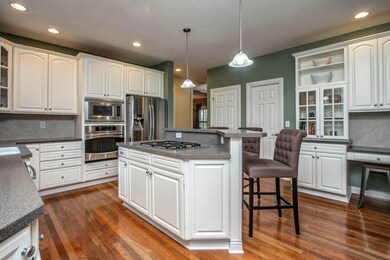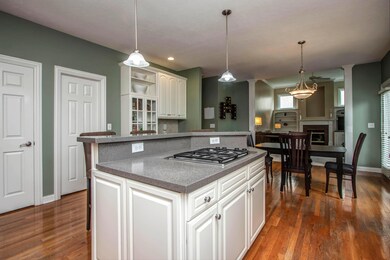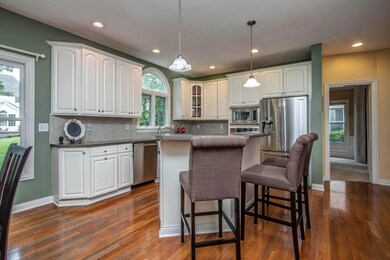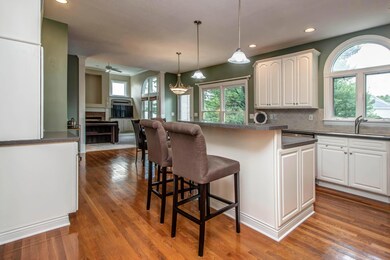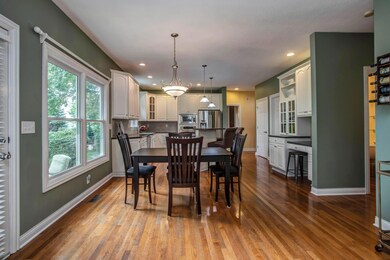
6467 Spring Run Dr Westerville, OH 43082
Genoa NeighborhoodHighlights
- Whirlpool Bathtub
- Community Basketball Court
- Park
- Alcott Elementary School Rated A-
- 3 Car Attached Garage
- Ceramic Tile Flooring
About This Home
As of June 2025NEW ROOF INSTALLED!!! A wonderful custom home by Medallion Homes is just steps to Hoover Reservoir in desirable Harvest Wind overlooking the community pond with fountain. The neutral decor and pristine condition enhances the appeal of this great design. The open, two story entry is flanked by a private study and a formal living and dining room. The beautiful island kitchen and dinette is open to the two story family room featuring a fireplace and a wall of windows. The upper level offers a deluxe owner suite, three bedrooms and bath. The large patio is perfect for entertaining. The location is just steps to the community park with new basketball court. The location is also convenient to bike paths, schools, shopping and dining in Uptown Westerville
Last Agent to Sell the Property
Howard Hanna Real Estate Svcs License #414247 Listed on: 09/01/2018

Last Buyer's Agent
Laurie Luft
RE/MAX Affiliates, Inc.
Home Details
Home Type
- Single Family
Est. Annual Taxes
- $9,048
Year Built
- Built in 2001
Lot Details
- 0.26 Acre Lot
- Irrigation
HOA Fees
- $20 Monthly HOA Fees
Parking
- 3 Car Attached Garage
Home Design
- Brick Exterior Construction
- Block Foundation
- Stucco Exterior
Interior Spaces
- 2,808 Sq Ft Home
- 2-Story Property
- Gas Log Fireplace
- Insulated Windows
- Family Room
- Partial Basement
- Laundry on main level
Kitchen
- Gas Range
- Microwave
- Dishwasher
Flooring
- Carpet
- Ceramic Tile
Bedrooms and Bathrooms
- 4 Bedrooms
- Whirlpool Bathtub
Utilities
- Forced Air Heating and Cooling System
- Heating System Uses Gas
- Electric Water Heater
Listing and Financial Details
- Home warranty included in the sale of the property
- Assessor Parcel Number 317-424-06-014-000
Community Details
Overview
- $75 HOA Transfer Fee
- Association Phone (614) 799-9800
- Case Bowen HOA
Recreation
- Community Basketball Court
- Park
Ownership History
Purchase Details
Home Financials for this Owner
Home Financials are based on the most recent Mortgage that was taken out on this home.Purchase Details
Home Financials for this Owner
Home Financials are based on the most recent Mortgage that was taken out on this home.Purchase Details
Home Financials for this Owner
Home Financials are based on the most recent Mortgage that was taken out on this home.Purchase Details
Home Financials for this Owner
Home Financials are based on the most recent Mortgage that was taken out on this home.Purchase Details
Home Financials for this Owner
Home Financials are based on the most recent Mortgage that was taken out on this home.Purchase Details
Home Financials for this Owner
Home Financials are based on the most recent Mortgage that was taken out on this home.Purchase Details
Home Financials for this Owner
Home Financials are based on the most recent Mortgage that was taken out on this home.Similar Homes in Westerville, OH
Home Values in the Area
Average Home Value in this Area
Purchase History
| Date | Type | Sale Price | Title Company |
|---|---|---|---|
| Deed | $800,000 | Title One | |
| Survivorship Deed | $400,000 | First Ohio Title Ins Box | |
| Interfamily Deed Transfer | -- | -- | |
| Survivorship Deed | $380,000 | First Ohio Title Insurance | |
| Warranty Deed | $382,000 | Attorney | |
| Deed | $347,000 | -- | |
| Deed | $62,000 | -- |
Mortgage History
| Date | Status | Loan Amount | Loan Type |
|---|---|---|---|
| Open | $580,000 | New Conventional | |
| Previous Owner | $200,000 | New Conventional | |
| Previous Owner | $227,000 | New Conventional | |
| Previous Owner | $280,000 | New Conventional | |
| Previous Owner | $318,000 | New Conventional | |
| Previous Owner | $324,700 | Purchase Money Mortgage | |
| Previous Owner | $277,600 | New Conventional | |
| Previous Owner | $280,000 | New Conventional |
Property History
| Date | Event | Price | Change | Sq Ft Price |
|---|---|---|---|---|
| 06/13/2025 06/13/25 | Sold | $800,000 | +14.3% | $285 / Sq Ft |
| 05/14/2025 05/14/25 | For Sale | $700,000 | +75.0% | $249 / Sq Ft |
| 05/10/2019 05/10/19 | Sold | $400,000 | -2.4% | $142 / Sq Ft |
| 04/08/2019 04/08/19 | Pending | -- | -- | -- |
| 01/29/2019 01/29/19 | Price Changed | $409,900 | -6.8% | $146 / Sq Ft |
| 09/01/2018 09/01/18 | For Sale | $439,900 | +15.8% | $157 / Sq Ft |
| 02/27/2014 02/27/14 | Sold | $380,000 | -2.5% | $135 / Sq Ft |
| 01/28/2014 01/28/14 | Pending | -- | -- | -- |
| 01/13/2014 01/13/14 | For Sale | $389,900 | -- | $139 / Sq Ft |
Tax History Compared to Growth
Tax History
| Year | Tax Paid | Tax Assessment Tax Assessment Total Assessment is a certain percentage of the fair market value that is determined by local assessors to be the total taxable value of land and additions on the property. | Land | Improvement |
|---|---|---|---|---|
| 2024 | $9,743 | $185,990 | $44,100 | $141,890 |
| 2023 | $9,549 | $185,990 | $44,100 | $141,890 |
| 2022 | $9,626 | $144,310 | $29,750 | $114,560 |
| 2021 | $9,721 | $144,310 | $29,750 | $114,560 |
| 2020 | $9,779 | $144,310 | $29,750 | $114,560 |
| 2019 | $9,361 | $132,970 | $29,750 | $103,220 |
| 2018 | $9,048 | $132,970 | $29,750 | $103,220 |
| 2017 | $9,056 | $127,440 | $28,880 | $98,560 |
| 2016 | $9,324 | $127,440 | $28,880 | $98,560 |
| 2015 | $9,250 | $127,440 | $28,880 | $98,560 |
| 2014 | $9,138 | $127,440 | $28,880 | $98,560 |
| 2013 | $9,083 | $127,440 | $28,880 | $98,560 |
Agents Affiliated with this Home
-
Amy Clark

Seller's Agent in 2025
Amy Clark
Cutler Real Estate
(614) 596-0211
32 in this area
530 Total Sales
-
Mallory Watson

Seller Co-Listing Agent in 2025
Mallory Watson
Cutler Real Estate
(614) 804-3523
5 in this area
41 Total Sales
-
Mic Gordon

Buyer's Agent in 2025
Mic Gordon
Keller Williams Greater Cols
(614) 774-9097
6 in this area
67 Total Sales
-
Kathy Greenwell

Seller's Agent in 2019
Kathy Greenwell
Howard Hanna Real Estate Svcs
(614) 203-8158
72 in this area
171 Total Sales
-
L
Buyer's Agent in 2019
Laurie Luft
RE/MAX
-
M
Seller's Agent in 2014
Margaret Chudik
Howard Hanna Real Estate Svcs
Map
Source: Columbus and Central Ohio Regional MLS
MLS Number: 218033279
APN: 317-424-06-014-000
- 8357 Danbridge Way
- 8271 Chateau Ln N
- 6575 Wensley Ct
- 7670 Golden Wheat Ln
- 6493 Bromfield Dr
- 6121 Teasel Dr
- 6618 Wild Rose Ln
- 6624 Springview Dr
- 7524 Center Green Dr
- 7614 Eagle Trace Dr
- 7455 Rolling Ridge Way
- 7581 Lanetta Ln
- 5695 Medallion Dr E
- 5739 Mist Flower Ln
- 7031 Ellison Dr
- 9200 Knoll Dr
- 6580 Lake of the Woods Point
- 7553 Slane Ridge Dr
- 6533 Lake of the Woods Point
- 764 Mill Crossing Dr
