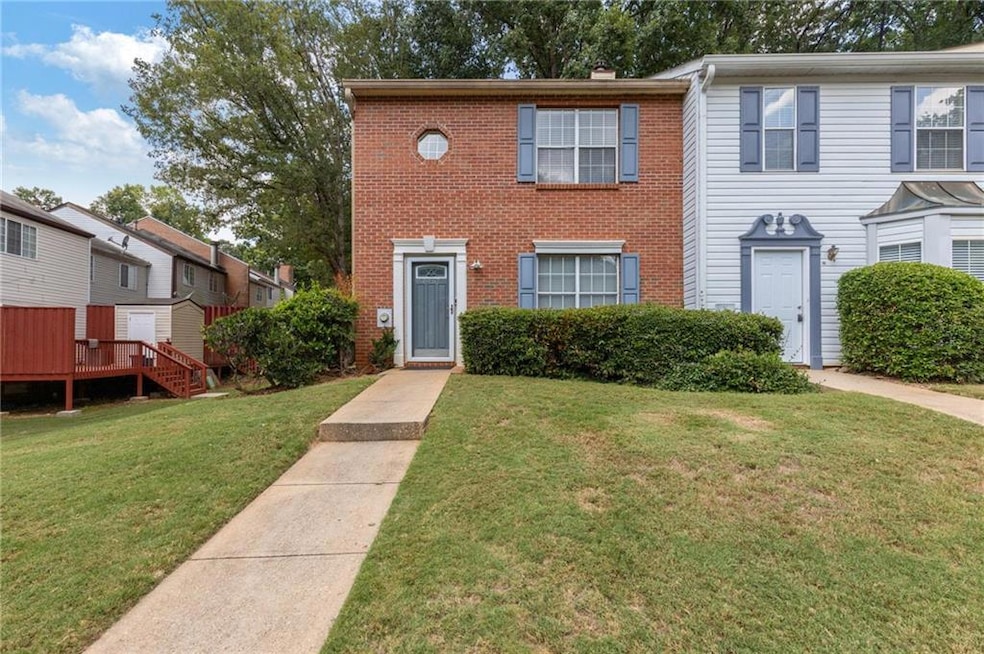6467 Wedgeview Dr Tucker, GA 30084
Pittsburg NeighborhoodEstimated payment $1,669/month
Highlights
- Open-Concept Dining Room
- View of Trees or Woods
- Wooded Lot
- McClure Health Science High School Rated A-
- Property is near public transit
- Oversized primary bedroom
About This Home
WELCOME HOME!! Luxury ELEGANCE MEETS EXCEPTIONAL VALUE!! This rare End-Unit townhome is packed with high-end upgrades and priced to move. Enjoy granite countertops in kitchen & baths, upgraded cabinets throughout, NO carpet; luxury upgraded wood flooring in every room, and a TANKLESS water heater for energy efficiency. The upgraded kitchen boasts stainless steel appliances, upgraded cabinet storage galore, and modern finishes. New AC replaced in 2020, multiple storage spaces, and spacious bedrooms with walk-in closets offer comfort & convenience. Step outside to your private fenced patio that backs up to a wooded lot for added privacy—perfect for relaxing or entertaining under the stars. Located in the sought-after Wedgewood community near I-285, and just minutes from Amazon hub, schools, shopping, dining, and local attractions. LUXURY feel, BUDGET-Friendly Price. Come make it yours while it lasts, Shedule your tour now!
Townhouse Details
Home Type
- Townhome
Est. Annual Taxes
- $1,794
Year Built
- Built in 1989
Lot Details
- 436 Sq Ft Lot
- Property fronts a private road
- End Unit
- 1 Common Wall
- Private Entrance
- Landscaped
- Wooded Lot
- Back Yard Fenced and Front Yard
HOA Fees
- Property has a Home Owners Association
Property Views
- Woods
- Neighborhood
Home Design
- Slab Foundation
- Shingle Roof
- Vinyl Siding
Interior Spaces
- 1,250 Sq Ft Home
- 2-Story Property
- Roommate Plan
- Ceiling height of 10 feet on the upper level
- Ceiling Fan
- Recessed Lighting
- Entrance Foyer
- Family Room with Fireplace
- Great Room
- Open-Concept Dining Room
- Pull Down Stairs to Attic
Kitchen
- Open to Family Room
- Eat-In Kitchen
- Electric Range
- Range Hood
- Dishwasher
- Stone Countertops
- White Kitchen Cabinets
Flooring
- Wood
- Luxury Vinyl Tile
Bedrooms and Bathrooms
- 2 Bedrooms
- Oversized primary bedroom
- Split Bedroom Floorplan
- Walk-In Closet
- Bathtub and Shower Combination in Primary Bathroom
- Soaking Tub
Laundry
- Laundry Room
- Laundry in Hall
- Laundry on upper level
Home Security
- Security System Owned
- Smart Home
Parking
- 3 Parking Spaces
- Parking Lot
- Assigned Parking
Outdoor Features
- Enclosed Patio or Porch
- Outdoor Storage
Location
- Property is near public transit
- Property is near schools
- Property is near shops
Schools
- Nesbit Elementary School
- Lilburn Middle School
- Meadowcreek High School
Utilities
- Central Heating and Cooling System
- Underground Utilities
- Tankless Water Heater
- Phone Available
- Cable TV Available
Listing and Financial Details
- Assessor Parcel Number R6168A115
Community Details
Overview
- Wedgewood Subdivision
- Rental Restrictions
Recreation
- Tennis Courts
- Community Pool
Security
- Carbon Monoxide Detectors
- Fire and Smoke Detector
Map
Home Values in the Area
Average Home Value in this Area
Tax History
| Year | Tax Paid | Tax Assessment Tax Assessment Total Assessment is a certain percentage of the fair market value that is determined by local assessors to be the total taxable value of land and additions on the property. | Land | Improvement |
|---|---|---|---|---|
| 2024 | $1,794 | $81,800 | $18,000 | $63,800 |
| 2023 | $1,794 | $68,440 | $12,800 | $55,640 |
| 2022 | $1,236 | $54,400 | $7,200 | $47,200 |
| 2021 | $1,039 | $43,480 | $7,200 | $36,280 |
| 2020 | $945 | $38,600 | $7,200 | $31,400 |
| 2019 | $868 | $35,720 | $7,200 | $28,520 |
| 2018 | $774 | $31,240 | $7,200 | $24,040 |
| 2016 | $532 | $20,000 | $5,600 | $14,400 |
| 2015 | $533 | $19,840 | $4,000 | $15,840 |
| 2014 | -- | $19,840 | $4,000 | $15,840 |
Property History
| Date | Event | Price | Change | Sq Ft Price |
|---|---|---|---|---|
| 09/08/2025 09/08/25 | Pending | -- | -- | -- |
| 09/05/2025 09/05/25 | For Sale | $214,900 | +329.8% | $172 / Sq Ft |
| 05/14/2015 05/14/15 | Sold | $50,000 | 0.0% | $42 / Sq Ft |
| 10/21/2014 10/21/14 | Pending | -- | -- | -- |
| 10/21/2014 10/21/14 | Price Changed | $50,000 | -4.8% | $42 / Sq Ft |
| 10/03/2014 10/03/14 | Price Changed | $52,500 | +4.0% | $44 / Sq Ft |
| 10/02/2014 10/02/14 | Price Changed | $50,500 | -3.8% | $42 / Sq Ft |
| 09/25/2014 09/25/14 | For Sale | $52,500 | 0.0% | $44 / Sq Ft |
| 09/22/2014 09/22/14 | Pending | -- | -- | -- |
| 09/18/2014 09/18/14 | Price Changed | $52,500 | -3.7% | $44 / Sq Ft |
| 09/08/2014 09/08/14 | Price Changed | $54,500 | -7.6% | $45 / Sq Ft |
| 09/05/2014 09/05/14 | For Sale | $59,000 | -- | $49 / Sq Ft |
Purchase History
| Date | Type | Sale Price | Title Company |
|---|---|---|---|
| Warranty Deed | $50,000 | -- | |
| Deed | $84,900 | -- |
Mortgage History
| Date | Status | Loan Amount | Loan Type |
|---|---|---|---|
| Open | $99,000 | New Conventional | |
| Closed | $49,094 | FHA | |
| Previous Owner | $108,000 | Stand Alone Second | |
| Previous Owner | $87,650 | Stand Alone Refi Refinance Of Original Loan | |
| Previous Owner | $82,865 | FHA |
Source: First Multiple Listing Service (FMLS)
MLS Number: 7644589
APN: 6-168A-115







