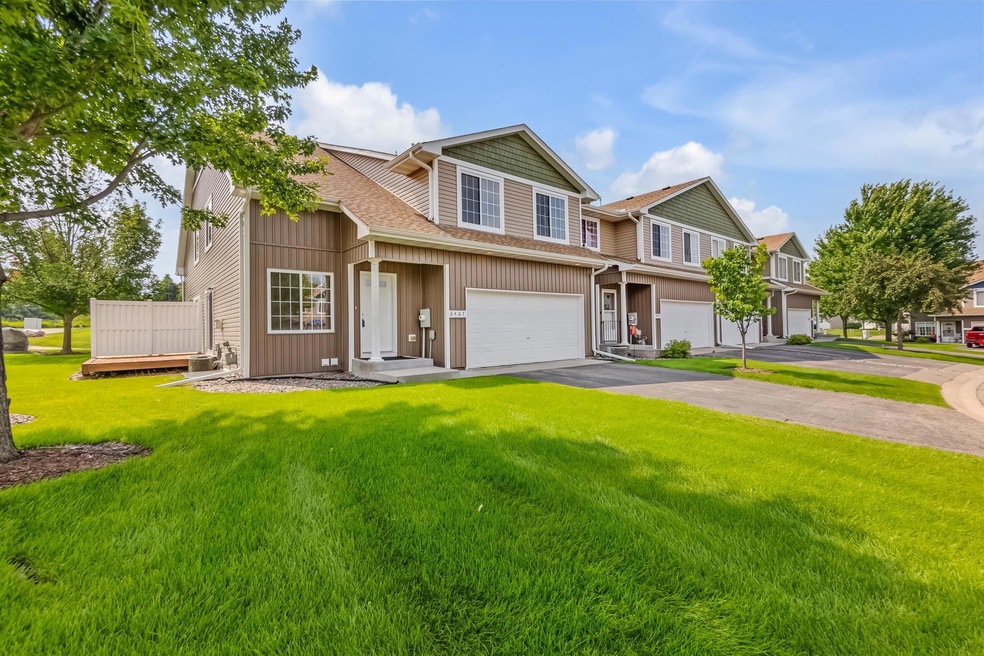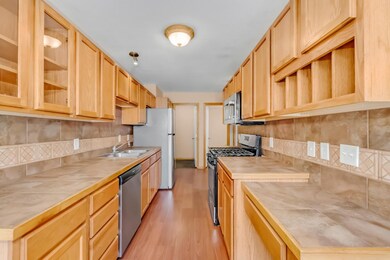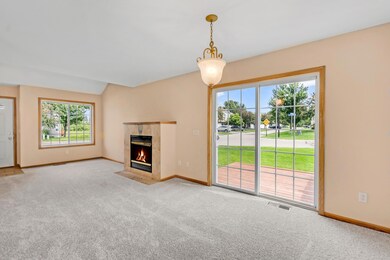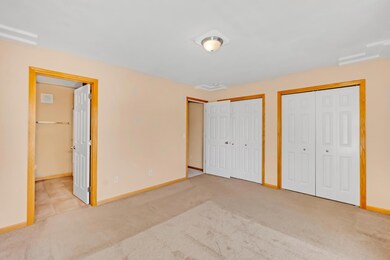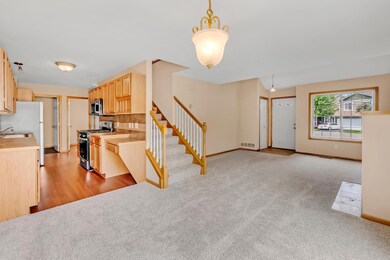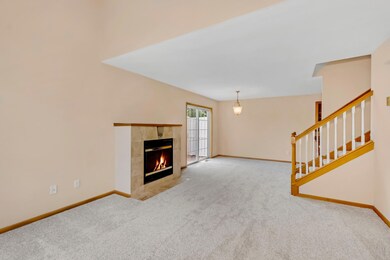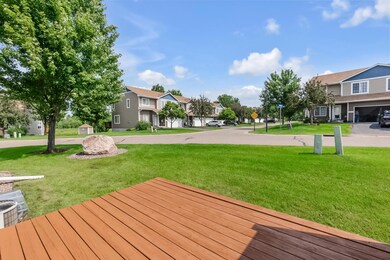
6467 Welsh Way Forest Lake, MN 55025
Highlights
- Deck
- Home Office
- Stainless Steel Appliances
- Corner Lot
- Walk-In Pantry
- 3-minute walk to Bridle Pass Park
About This Home
As of September 2024Very well cared for spacious Sun-filled End-Unit in a prime location close to walking trails and park. Owners have paid off New siding and roof so no assessments for new owner. Freshly painted in July 2024 with New stainless steel appliances, New carpet, 3 bedrooms on upper level with laundry in a split floor plan making this an ideal layout. Owners suite boast a large layout with a full ensuite bathroom and very large closet, plus a second full bathroom upstairs near to large extra bedrooms. lower level has a large bedroom with a family room/den, space to add a kitchenette, and a 3/4 bathroom with shower perfect space for guest or family member privacy. Kitchen has a large walk-in-pantry with a 1/2 bath on main and access to 2 car attached insulated garage with opener. You are going to love this home!
Townhouse Details
Home Type
- Townhome
Est. Annual Taxes
- $2,532
Year Built
- Built in 2003
Lot Details
- 2,178 Sq Ft Lot
- Few Trees
HOA Fees
- $277 Monthly HOA Fees
Parking
- 2 Car Attached Garage
- Insulated Garage
- Garage Door Opener
Home Design
- Flex
Interior Spaces
- 2-Story Property
- Living Room with Fireplace
- Home Office
Kitchen
- Walk-In Pantry
- Range
- Microwave
- Dishwasher
- Stainless Steel Appliances
- Disposal
Bedrooms and Bathrooms
- 4 Bedrooms
Laundry
- Dryer
- Washer
Finished Basement
- Basement Fills Entire Space Under The House
- Drainage System
- Sump Pump
- Drain
- Basement Window Egress
Outdoor Features
- Deck
Utilities
- Forced Air Heating and Cooling System
- 100 Amp Service
- Water Filtration System
Listing and Financial Details
- Assessor Parcel Number 1603221330144
Community Details
Overview
- Association fees include maintenance structure, hazard insurance, lawn care, ground maintenance, professional mgmt, trash, shared amenities, snow removal
- First Service Residential Association, Phone Number (952) 277-2716
Recreation
- Trails
Ownership History
Purchase Details
Home Financials for this Owner
Home Financials are based on the most recent Mortgage that was taken out on this home.Purchase Details
Purchase Details
Purchase Details
Home Financials for this Owner
Home Financials are based on the most recent Mortgage that was taken out on this home.Purchase Details
Home Financials for this Owner
Home Financials are based on the most recent Mortgage that was taken out on this home.Similar Homes in Forest Lake, MN
Home Values in the Area
Average Home Value in this Area
Purchase History
| Date | Type | Sale Price | Title Company |
|---|---|---|---|
| Deed | $286,000 | -- | |
| Warranty Deed | $167,500 | Titlesmart Inc | |
| Sheriffs Deed | -- | None Available | |
| Warranty Deed | $125,000 | Ardne Title Llc | |
| Foreclosure Deed | $89,900 | -- |
Mortgage History
| Date | Status | Loan Amount | Loan Type |
|---|---|---|---|
| Open | $171,000 | New Conventional | |
| Previous Owner | $90,600 | New Conventional | |
| Previous Owner | $71,920 | New Conventional |
Property History
| Date | Event | Price | Change | Sq Ft Price |
|---|---|---|---|---|
| 09/06/2024 09/06/24 | Sold | $286,000 | -4.2% | $154 / Sq Ft |
| 08/11/2024 08/11/24 | Pending | -- | -- | -- |
| 08/02/2024 08/02/24 | For Sale | $298,500 | -- | $161 / Sq Ft |
Tax History Compared to Growth
Tax History
| Year | Tax Paid | Tax Assessment Tax Assessment Total Assessment is a certain percentage of the fair market value that is determined by local assessors to be the total taxable value of land and additions on the property. | Land | Improvement |
|---|---|---|---|---|
| 2024 | $2,482 | $254,300 | $54,000 | $200,300 |
| 2023 | $2,482 | $253,600 | $50,400 | $203,200 |
| 2022 | $2,462 | $239,600 | $35,800 | $203,800 |
| 2021 | $2,168 | $192,900 | $28,800 | $164,100 |
| 2020 | $2,230 | $187,000 | $28,800 | $158,200 |
| 2019 | $2,092 | $189,200 | $28,800 | $160,400 |
| 2018 | $1,940 | $173,300 | $24,800 | $148,500 |
| 2017 | $1,614 | $164,000 | $22,800 | $141,200 |
| 2016 | $1,812 | $150,200 | $16,300 | $133,900 |
| 2015 | $1,218 | $103,200 | $16,000 | $87,200 |
| 2013 | -- | $94,400 | $15,700 | $78,700 |
Agents Affiliated with this Home
-
T
Seller's Agent in 2024
Todd Lewandowski
Realty ONE Group Choice
Map
Source: NorthstarMLS
MLS Number: 6577024
APN: 16-032-21-33-0144
- 6454 Appaloosa Ave S
- 21113 S Clydesdale Curve
- 21196 N Morgan Dr
- 6609 210th Ln N
- 6700 210th Lane Cir N
- 6659 Lipizzan Trail
- 6254 209th St N
- 6730 210th Ct N
- 6389 207th St N
- 1012 18th Ave SE
- 1712 9th St SE
- 1021 18th Ave SE
- XXXX N 207th St
- 21145 Fondant Ave N
- 6289 205th St N
- 6272 205th St N
- 6292 205th St N
- 6292 205th St N
- 6292 205th St N
- xxx 202nd St Parcel A
