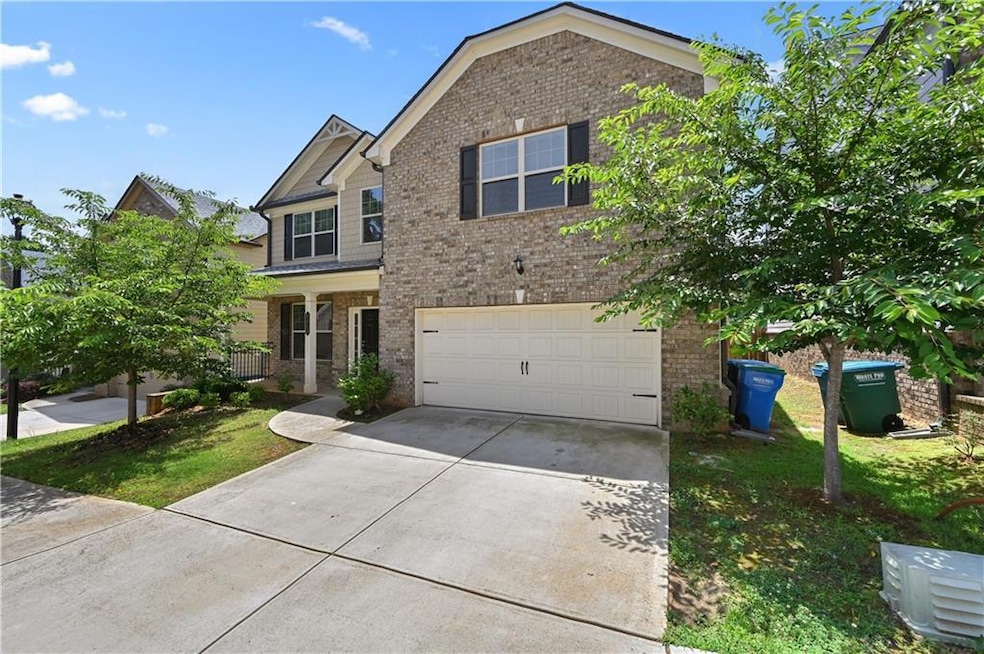Don't miss this incredible opportunity to own a spacious 5-bedroom, 3-bathroom home in the highly sought-after Creekside Heritage subdivision, directly across from the picturesque Heritage Golf Course. Built in 2021, this two-story gem boasts a bright and airy open-concept floor plan, perfect for modern living.
The first floor welcomes you with brand new, durable LVP flooring throughout, leading to a generous Great Room, an elegant formal dining room, and a well-appointed kitchen. The kitchen is a chef's delight, featuring granite countertops, an electric cooktop, and recessed lighting. For added convenience, a bedroom with a full bath is also located on the main level – ideal for guests or a home office.
Upstairs, you'll find a luxurious owner's suite complete with an impressive four closets, offering abundant storage. The second level also includes three additional spacious secondary bedrooms and another full bathroom, all carpeted for comfort.
Enjoy privacy and outdoor entertaining in the fenced backyard. The home also includes a two-car garage. Its prime location across from the Heritage Golf Course provides beautiful views and easy access to outdoor recreation. Walking distance to Lucky Shoals Park
This home is priced for a quick sale and reflects the opportunity for you to add your personal touch with a fresh coat of interior paint. Given its desirable features, fantastic location, and attractive price, this home will not last long!
Ready to make this charming house your new home? Contact us today to schedule a showing!

