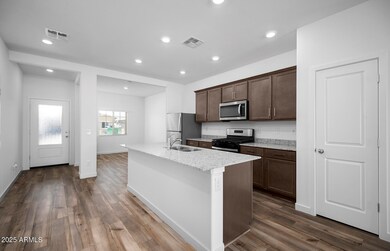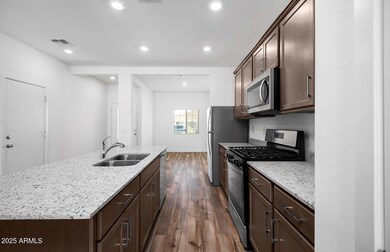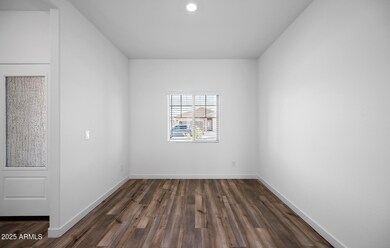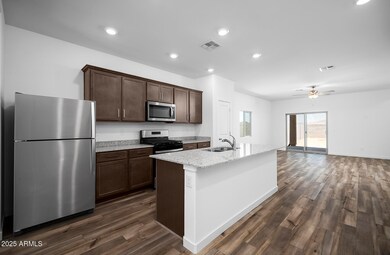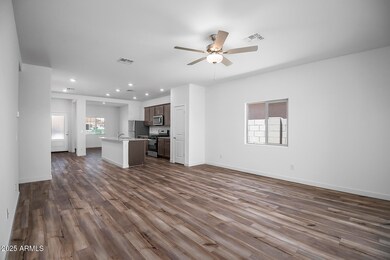6468 S 246th Ln Buckeye, AZ 85326
Estimated payment $2,154/month
Highlights
- Mountain View
- Covered Patio or Porch
- Double Pane Windows
- Granite Countertops
- Eat-In Kitchen
- Community Playground
About This Home
Fall in love with the spacious floor plan of the Bisbee. With three bedrooms and two bathrooms, an open-concept living area, and a two-car garage, this home has everything your family needs. Step into the master retreat and feel instant rest and relaxation. The spacious master suite features a glass-enclosed shower and a large walk-in closet. Enjoy your mornings with a long hot shower and get ready at the beautiful vanity with plenty of counter space! Between the spacious walk-in closet and the linen closet, there is ample space for all your clothes. Enjoy the simple things in life in your open-concept living room. Whether it be spending time with family and friends, hosting for holidays, or just cooking dinner, the living area was made for you! Enjoy the mountain view from your back yard
Home Details
Home Type
- Single Family
Est. Annual Taxes
- $61
Year Built
- Built in 2024 | Under Construction
Lot Details
- 5,602 Sq Ft Lot
- Desert faces the front of the property
- Block Wall Fence
- Sprinklers on Timer
HOA Fees
- $125 Monthly HOA Fees
Parking
- 2 Car Garage
- Garage Door Opener
Home Design
- Brick Exterior Construction
- Wood Frame Construction
- Concrete Roof
- Stone Exterior Construction
- Stucco
Interior Spaces
- 1,540 Sq Ft Home
- 1-Story Property
- Ceiling height of 9 feet or more
- Double Pane Windows
- ENERGY STAR Qualified Windows with Low Emissivity
- Mountain Views
- Washer and Dryer Hookup
Kitchen
- Eat-In Kitchen
- Built-In Microwave
- ENERGY STAR Qualified Appliances
- Kitchen Island
- Granite Countertops
Flooring
- Carpet
- Vinyl
Bedrooms and Bathrooms
- 3 Bedrooms
- 2 Bathrooms
- Bathtub With Separate Shower Stall
Outdoor Features
- Covered Patio or Porch
Schools
- Bales Elementary School
- Buckeye Union High School
Utilities
- Central Air
- Heating Available
- High Speed Internet
- Cable TV Available
Listing and Financial Details
- Home warranty included in the sale of the property
- Tax Lot 210
- Assessor Parcel Number 504-47-223
Community Details
Overview
- Association fees include ground maintenance
- Aam Association, Phone Number (602) 957-9191
- Built by LGI HOMES
- Mayfield Phase 1 Subdivision, Bisbee Floorplan
Recreation
- Community Playground
- Bike Trail
Map
Home Values in the Area
Average Home Value in this Area
Tax History
| Year | Tax Paid | Tax Assessment Tax Assessment Total Assessment is a certain percentage of the fair market value that is determined by local assessors to be the total taxable value of land and additions on the property. | Land | Improvement |
|---|---|---|---|---|
| 2025 | $61 | $251 | $251 | -- |
| 2024 | $94 | $239 | $239 | -- |
| 2023 | $94 | $1,029 | $1,029 | -- |
Property History
| Date | Event | Price | Change | Sq Ft Price |
|---|---|---|---|---|
| 09/04/2025 09/04/25 | Price Changed | $379,900 | -4.8% | $247 / Sq Ft |
| 07/01/2025 07/01/25 | Pending | -- | -- | -- |
| 07/01/2025 07/01/25 | Price Changed | $398,900 | +1.0% | $259 / Sq Ft |
| 04/02/2025 04/02/25 | Price Changed | $394,900 | +1.0% | $256 / Sq Ft |
| 02/17/2025 02/17/25 | For Sale | $390,900 | 0.0% | $254 / Sq Ft |
| 01/29/2025 01/29/25 | Off Market | $390,900 | -- | -- |
| 01/03/2025 01/03/25 | Price Changed | $390,900 | +0.3% | $254 / Sq Ft |
| 11/04/2024 11/04/24 | Price Changed | $389,900 | +0.8% | $253 / Sq Ft |
| 10/02/2024 10/02/24 | Price Changed | $386,900 | +0.3% | $251 / Sq Ft |
| 09/27/2024 09/27/24 | Price Changed | $385,900 | +0.8% | $251 / Sq Ft |
| 08/29/2024 08/29/24 | For Sale | $382,900 | -- | $249 / Sq Ft |
Source: Arizona Regional Multiple Listing Service (ARMLS)
MLS Number: 6750256
APN: 504-47-223
- 24629 W Saint Catherine Ave
- 24624 W Saint Catherine Ave
- 24619 W Saint Catherine Ave
- 24634 W Saint Anne Ave
- 24628 W Saint Anne Ave
- 24621 W Alta Vista Rd
- 24610 W Saint Anne Ave
- 24606 W Saint Catherine Ave
- 24604 W Saint Anne Ave
- 24598 W Saint Anne Ave
- 24594 W Saint Catherine Ave
- 24593 W Saint Catherine Ave
- 24592 W Saint Anne Ave
- 24579 W Saint Catherine Ave
- 24586 W Saint Anne Ave
- 24585 W Alta Vista Rd
- 24580 W Saint Anne Ave
- 24569 W Saint Catherine Ave
- 24567 W Alta Vista Rd
- 24574 W Saint Anne Ave

