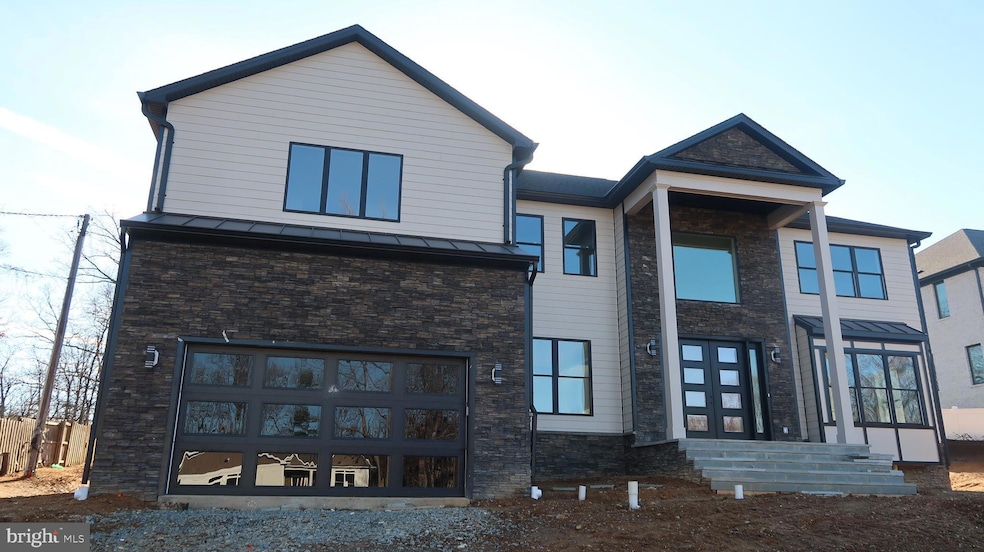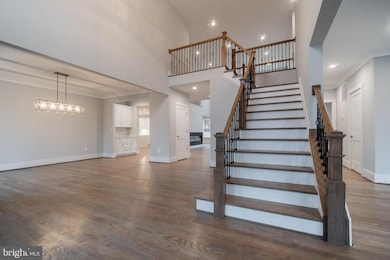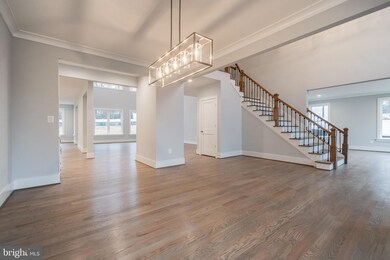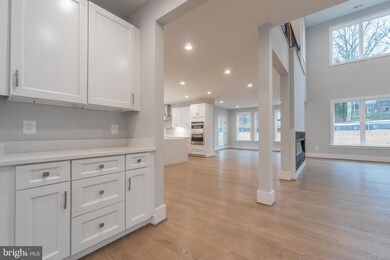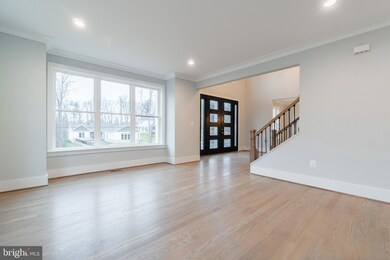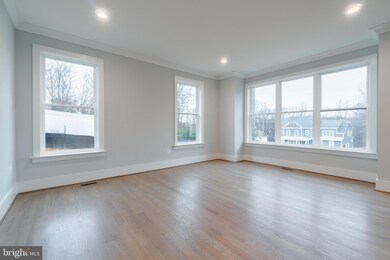
6469 Windham Ave Alexandria, VA 22315
Highlights
- New Construction
- 0.57 Acre Lot
- Colonial Architecture
- Eat-In Gourmet Kitchen
- Open Floorplan
- Deck
About This Home
As of April 2025Newly Constructed – Elegant, Luxurious, Beautiful – Almost Ready for Occupancy in 30-45 DaysExterior work is being completed, and the house is ready for showings. Bring your clients to this beautifully built, brand-new home. Commuter's Dream!This stunning three-level, nearly 7,000 sq. ft. colonial is located close to the Franconia Metro Station and features 6 bedrooms, 5 full baths, and two powder rooms on the main level and basement. The fully finished basement offers additional living space.The main level includes a bedroom with an attached full bath, which can also be used as a library. The beautiful kitchen is equipped with upgraded appliances, a large pantry, and upgraded cabinetry. A butler's pantry is conveniently located next to the formal dining room.A deck will be built off the morning room, providing a perfect spot to enjoy the open backyard. The master suite includes a sitting room with a fireplace and a luxurious bath.This home boasts many custom features, including upgraded hardwood flooring on the main level, extensive trim work throughout, and pre-installed EV outlets in the garage. With its very open floor plan, this home is definitely worth the wait.
Last Agent to Sell the Property
United American Realty License #0225053588 Listed on: 12/19/2024
Home Details
Home Type
- Single Family
Est. Annual Taxes
- $14,354
Year Built
- Built in 2024 | New Construction
Lot Details
- 0.57 Acre Lot
- Property is in excellent condition
- Property is zoned 110
Parking
- 2 Car Attached Garage
- 4 Driveway Spaces
- Oversized Parking
- Garage Door Opener
Home Design
- Colonial Architecture
- Craftsman Architecture
- Brick Exterior Construction
- Batts Insulation
- Shingle Roof
- Stone Siding
- Concrete Perimeter Foundation
Interior Spaces
- Property has 3 Levels
- Open Floorplan
- Crown Molding
- Two Story Ceilings
- Recessed Lighting
- 2 Fireplaces
- Electric Fireplace
- Double Pane Windows
- Double Hung Windows
- Window Screens
- Insulated Doors
- Family Room Off Kitchen
- Formal Dining Room
- Laundry on upper level
- Attic
Kitchen
- Eat-In Gourmet Kitchen
- Breakfast Area or Nook
- Butlers Pantry
- Oven
- Cooktop
- Built-In Microwave
- Stainless Steel Appliances
- Kitchen Island
- Upgraded Countertops
- Disposal
Flooring
- Engineered Wood
- Bamboo
- Carpet
- Ceramic Tile
Bedrooms and Bathrooms
- En-Suite Bathroom
- Walk-In Closet
- Soaking Tub
- Bathtub with Shower
- Walk-in Shower
Finished Basement
- Walk-Up Access
- Rear Basement Entry
- Sump Pump
- Drain
- Basement Windows
Outdoor Features
- Deck
Utilities
- Central Air
- Heat Pump System
- Vented Exhaust Fan
- 200+ Amp Service
- 60 Gallon+ Electric Water Heater
Community Details
- No Home Owners Association
- Windsor Estates Subdivision
Listing and Financial Details
- Tax Lot 68
- Assessor Parcel Number 0911 03 0068
Ownership History
Purchase Details
Home Financials for this Owner
Home Financials are based on the most recent Mortgage that was taken out on this home.Purchase Details
Similar Homes in Alexandria, VA
Home Values in the Area
Average Home Value in this Area
Purchase History
| Date | Type | Sale Price | Title Company |
|---|---|---|---|
| Deed | $1,660,000 | Cardinal Title Group | |
| Deed | $1,660,000 | Cardinal Title Group | |
| Warranty Deed | $378,000 | First American Title |
Property History
| Date | Event | Price | Change | Sq Ft Price |
|---|---|---|---|---|
| 04/24/2025 04/24/25 | Sold | $1,660,000 | -2.3% | $242 / Sq Ft |
| 02/07/2025 02/07/25 | Pending | -- | -- | -- |
| 01/09/2025 01/09/25 | Off Market | $1,699,000 | -- | -- |
| 12/19/2024 12/19/24 | For Sale | $1,699,000 | -- | $248 / Sq Ft |
Tax History Compared to Growth
Tax History
| Year | Tax Paid | Tax Assessment Tax Assessment Total Assessment is a certain percentage of the fair market value that is determined by local assessors to be the total taxable value of land and additions on the property. | Land | Improvement |
|---|---|---|---|---|
| 2024 | $4,347 | $375,200 | $375,000 | $200 |
| 2023 | $3,918 | $347,200 | $347,000 | $200 |
| 2022 | $5,520 | $482,710 | $481,000 | $1,710 |
| 2021 | $4,808 | $409,710 | $408,000 | $1,710 |
| 2020 | $4,222 | $356,710 | $355,000 | $1,710 |
| 2019 | $3,640 | $307,530 | $306,000 | $1,530 |
| 2018 | $3,501 | $304,470 | $303,000 | $1,470 |
| 2017 | $3,337 | $287,410 | $286,000 | $1,410 |
| 2016 | $3,330 | $287,410 | $286,000 | $1,410 |
| 2015 | $3,207 | $287,410 | $286,000 | $1,410 |
| 2014 | $3,111 | $279,370 | $278,000 | $1,370 |
Agents Affiliated with this Home
-
Shoaib Ahmed

Seller's Agent in 2025
Shoaib Ahmed
United American Realty
(703) 898-0945
2 in this area
120 Total Sales
-
Dilyara Daminova

Buyer's Agent in 2025
Dilyara Daminova
Samson Properties
(571) 499-2727
2 in this area
443 Total Sales
Map
Source: Bright MLS
MLS Number: VAFX2214736
APN: 0911-03-0068
- 7119 Barry Rd
- 6807 Hackberry St
- 7140 Barry Rd
- 6455 Rockshire St
- 6558 Lochleigh Ct
- 6435 Rockshire St
- 6253 Folly Ln
- Cameron Plan at The Towns at Beulah
- 6481 Linleigh Way
- 6513 Sunburst Way
- 6998 Admetus Ct
- 6631 Rockleigh Way
- 6644 Greenleigh Ln
- 6331 Steinway St
- 7312 Gene St
- 6696 Debra lu Way
- 6187 Les Dorson Ln
- 6921 Victoria Dr Unit I
- 6919 Victoria Dr
- 6920 Victoria Dr Unit F
