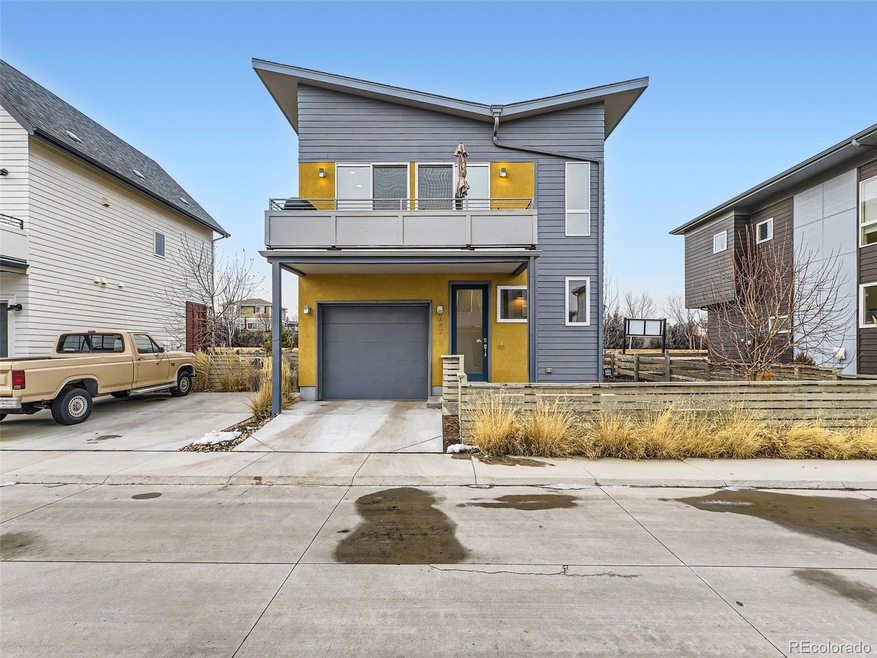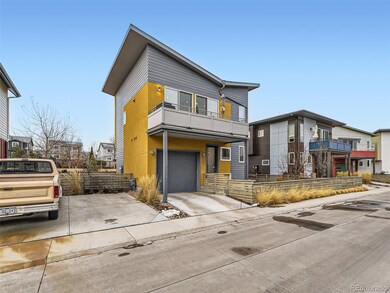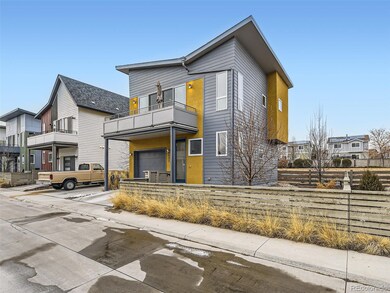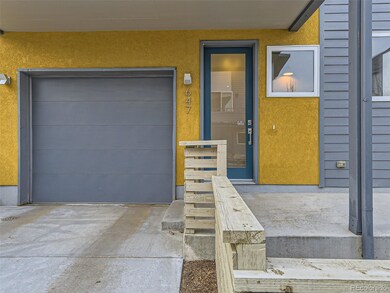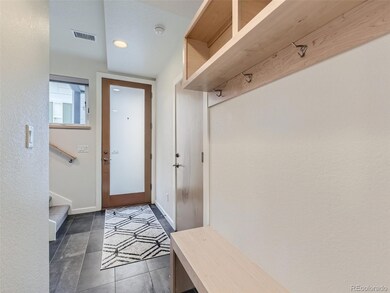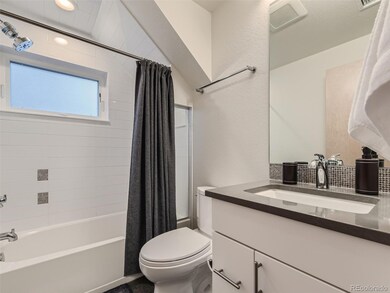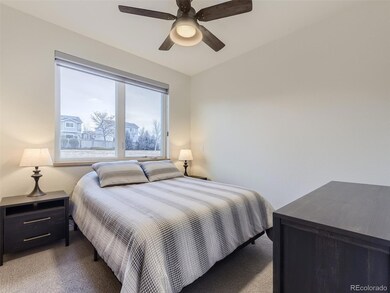
647 Amelia Ln Lafayette, CO 80026
Highlights
- Traditional Architecture
- Quartz Countertops
- 1 Car Attached Garage
- Angevine Middle School Rated A-
- Balcony
- 3-minute walk to Silver Creek Park
About This Home
As of April 2024Click the Virtual Tour link to view the 3D walkthrough.
Welcome to 647 Amelia Ln, Lafayette, CO – a charming 3-bedroom, 2-bathroom haven that effortlessly combines comfort and convenience. This residence boasts an abundance of natural daylight that bathes each room in a warm, inviting glow. The cleverly designed layout enhances the sense of spaciousness, making the home feel larger than its dimensions suggest. The open staircase adds an elegant touch, contributing to the overall airy and welcoming ambiance.
Step outside to discover a nearly maintenance-free yard, perfect for those who prefer to spend their time enjoying the outdoors rather than tending to extensive landscaping. With minimal pavement to shovel in winter, the property offers a hassle-free solution for Colorado's snowy months.
Embrace the tranquility of the neighborhood, characterized by its quiet atmosphere and pedestrian-friendly layout. Experience the luxury of living near numerous parks and trails, inviting residents to explore the natural beauty of the surrounding area. Whether it's a leisurely stroll or an adventurous hike, the outdoors is at your fingertips.
Convenience is key at 647 Amelia Ln, with a plethora of stores and restaurants just a stone's throw away. Enjoy the luxury of having a variety of dining and shopping options within a short distance, providing the perfect blend of suburban serenity and urban amenities.
This residence truly offers the best of both worlds – a peaceful retreat with easy access to recreational activities, combined with the convenience of nearby amenities. Welcome home to 647 Amelia Ln, where comfort and lifestyle intertwine seamlessly.
Last Agent to Sell the Property
Orchard Brokerage LLC Brokerage Email: nicole.ryan@orchard.com,303-802-0205 License #100055650 Listed on: 01/26/2024

Last Buyer's Agent
Orchard Brokerage LLC Brokerage Email: nicole.ryan@orchard.com,303-802-0205 License #100055650 Listed on: 01/26/2024

Home Details
Home Type
- Single Family
Est. Annual Taxes
- $2,757
Year Built
- Built in 2020
Lot Details
- 2,178 Sq Ft Lot
HOA Fees
- $70 Monthly HOA Fees
Parking
- 1 Car Attached Garage
Home Design
- Traditional Architecture
- Slab Foundation
- Frame Construction
- Composition Roof
Interior Spaces
- 956 Sq Ft Home
- 2-Story Property
- Ceiling Fan
Kitchen
- Oven
- Range
- Microwave
- Dishwasher
- Quartz Countertops
- Corian Countertops
Flooring
- Carpet
- Tile
- Vinyl
Bedrooms and Bathrooms
Laundry
- Laundry in unit
- Dryer
- Washer
Home Security
- Smart Thermostat
- Carbon Monoxide Detectors
- Fire and Smoke Detector
Outdoor Features
- Balcony
- Outdoor Gas Grill
Schools
- Sanchez Elementary School
- Angevine Middle School
- Centaurus High School
Utilities
- Forced Air Heating and Cooling System
- Phone Available
Community Details
- Advanced Managment Llc Association, Phone Number (720) 633-9722
- Silver Creek Flg 3 Subdivision
Listing and Financial Details
- Assessor Parcel Number R0610491
Ownership History
Purchase Details
Home Financials for this Owner
Home Financials are based on the most recent Mortgage that was taken out on this home.Purchase Details
Home Financials for this Owner
Home Financials are based on the most recent Mortgage that was taken out on this home.Purchase Details
Home Financials for this Owner
Home Financials are based on the most recent Mortgage that was taken out on this home.Similar Homes in Lafayette, CO
Home Values in the Area
Average Home Value in this Area
Purchase History
| Date | Type | Sale Price | Title Company |
|---|---|---|---|
| Warranty Deed | $591,000 | None Listed On Document | |
| Special Warranty Deed | $583,000 | Land Title | |
| Special Warranty Deed | $456,505 | Heritage Title Company |
Mortgage History
| Date | Status | Loan Amount | Loan Type |
|---|---|---|---|
| Open | $472,800 | New Conventional | |
| Previous Owner | $524,700 | New Conventional | |
| Previous Owner | $23,000 | Credit Line Revolving | |
| Previous Owner | $388,000 | New Conventional |
Property History
| Date | Event | Price | Change | Sq Ft Price |
|---|---|---|---|---|
| 04/22/2024 04/22/24 | Sold | $591,000 | -1.3% | $618 / Sq Ft |
| 01/27/2024 01/27/24 | For Sale | $599,000 | +2.7% | $627 / Sq Ft |
| 06/30/2023 06/30/23 | Sold | $583,000 | +0.5% | $610 / Sq Ft |
| 05/17/2023 05/17/23 | Pending | -- | -- | -- |
| 05/11/2023 05/11/23 | For Sale | $580,000 | -- | $607 / Sq Ft |
Tax History Compared to Growth
Tax History
| Year | Tax Paid | Tax Assessment Tax Assessment Total Assessment is a certain percentage of the fair market value that is determined by local assessors to be the total taxable value of land and additions on the property. | Land | Improvement |
|---|---|---|---|---|
| 2025 | $3,237 | $36,613 | $7,425 | $29,188 |
| 2024 | $3,237 | $36,613 | $7,425 | $29,188 |
| 2023 | $3,181 | $36,528 | $8,087 | $32,127 |
| 2022 | $2,757 | $29,349 | $6,060 | $23,289 |
| 2021 | $2,727 | $30,195 | $6,235 | $23,960 |
| 2020 | $975 | $10,672 | $10,672 | $0 |
| 2019 | $497 | $5,510 | $5,510 | $0 |
| 2018 | $0 | $0 | $0 | $0 |
Agents Affiliated with this Home
-
Nicole Ryan

Seller's Agent in 2024
Nicole Ryan
Orchard Brokerage LLC
(303) 802-0205
83 Total Sales
-
Megan Denham

Seller's Agent in 2023
Megan Denham
Resident Realty North Metro LLC
(720) 280-4332
162 Total Sales
-
R
Buyer's Agent in 2023
Robin McCue
BRE Services, LLC
Map
Source: REcolorado®
MLS Number: 3345038
APN: 1465344-46-008
- 609 Westcliff Dr
- 0 Rainbow Ln
- 725 Amelia Ln
- 743 Cristo Ln
- 104 Lucerne Dr
- 203 W Brome Ave
- 2-Story Alley Load Duplex - Butterfly Plan at Silver Creek
- 440 Levi Ln Unit A
- 951 Vetch Cir
- 710 Sedge Way
- 309 W Oak St
- 303 Biscayne Ct
- 921 Latigo Loop
- 917 Latigo Loop
- 235 Summit Cir
- 803 W Lucerne Dr
- 308 Baron Ave
- 309 Baron Ave
- 109 W Simpson St
- 303 E Geneseo St
