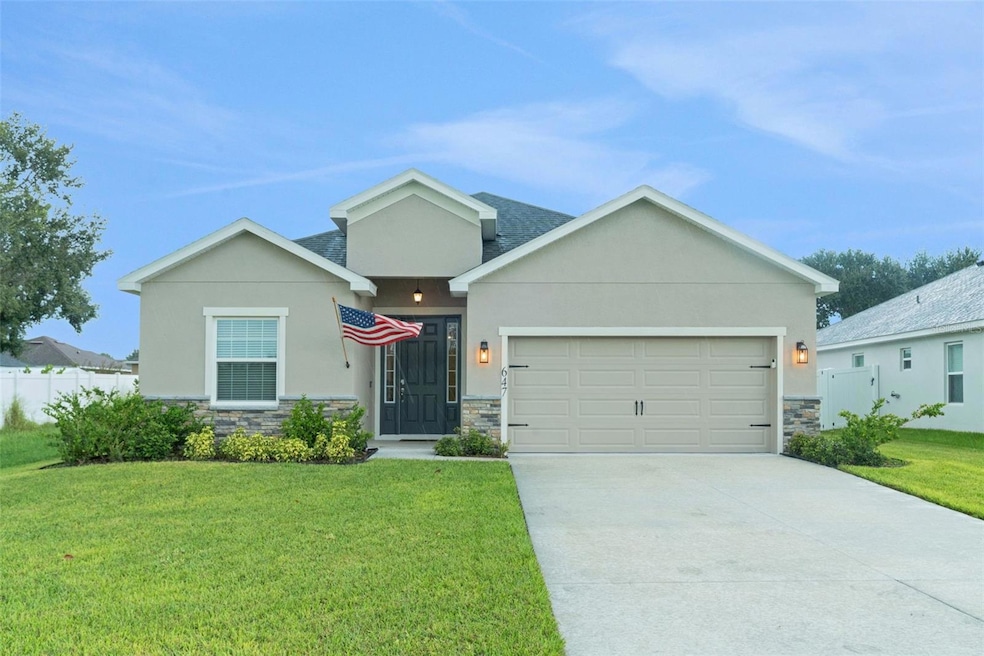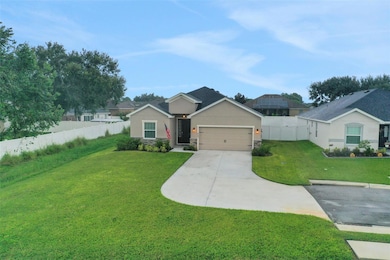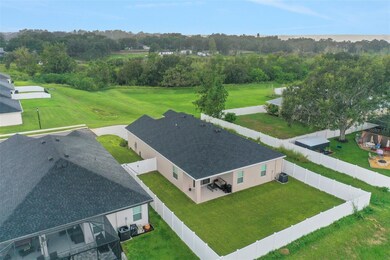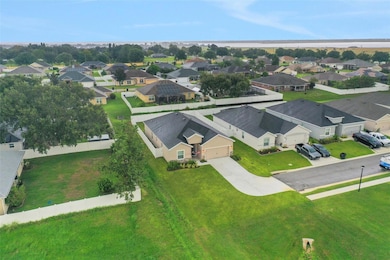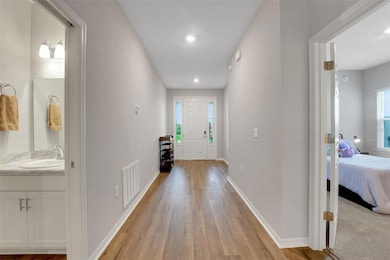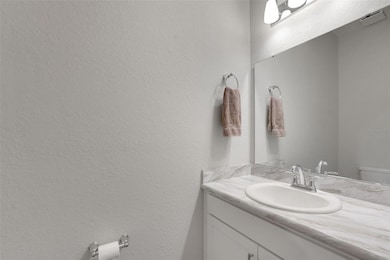
647 Bentley North Dr Auburndale, FL 33823
Highlights
- 2 Car Attached Garage
- Living Room
- South Facing Home
- Freedom 7 Elementary School of International Studies Rated A-
- Central Heating and Cooling System
- Fenced
About This Home
Welcome to 647 Bentley N Drive, a stunning 2025-built residence located on a spacious corner lot in one of Auburndale’s most desirable communities. This thoughtfully designed four-bedroom, two-and-a-half-bath home combines modern sophistication with functional everyday living. Inside, you’ll find an open-concept layout that effortlessly blends the living, dining, and kitchen areas, creating a seamless flow that’s ideal for both entertaining and relaxing. The kitchen serves as the heart of the home and is equipped with high-end quartz countertops, a massive center island, sleek stainless steel appliances, and abundant cabinetry that offers both style and storage. The private primary suite is tucked away for added serenity and features a spacious walk-in closet and a well-appointed en-suite bath. Bedrooms two and three are connected by a convenient Jack-and-Jill bathroom, making the layout especially practical for families or guests. Each bedroom is generously sized and filled with natural light, and every bathroom showcases tasteful finishes that elevate the home's overall design. Additional features include walk-in closets, an interior laundry space, and a two-car garage with direct access to the home. Outside, the covered back lanai invites you to unwind and enjoy Florida’s beautiful weather year-round, while the oversized driveway and corner-lot positioning provide ample parking and privacy. With its stylish finishes, nearly-new condition, and smart layout, this home is ideal for buyers seeking comfort, efficiency, and charm. Located just minutes from I-4, shopping, and schools, this home offers the perfect balance of convenience and quiet suburban living.
Listing Agent
THE MARKET REALTY COMPANY Brokerage Phone: 863-999-4643 License #3509659 Listed on: 11/20/2025
Home Details
Home Type
- Single Family
Est. Annual Taxes
- $725
Year Built
- Built in 2025
Lot Details
- 9,344 Sq Ft Lot
- South Facing Home
- Fenced
- Irrigation Equipment
Parking
- 2 Car Attached Garage
Interior Spaces
- 2,029 Sq Ft Home
- Living Room
- In Wall Pest System
- Laundry in unit
Kitchen
- Range
- Microwave
- Dishwasher
- Disposal
Flooring
- Carpet
- Vinyl
Bedrooms and Bathrooms
- 4 Bedrooms
Utilities
- Central Heating and Cooling System
- Electric Water Heater
- Cable TV Available
Listing and Financial Details
- Residential Lease
- Property Available on 11/20/25
- $50 Application Fee
- Assessor Parcel Number 25-27-22-299756-000120
Community Details
Overview
- Property has a Home Owners Association
- Hcmanagement Association
- Built by Highland Homes
- Bentley North Subdivision, Shelby Floorplan
Pet Policy
- Pets Allowed
Map
About the Listing Agent

Brock Jennings is the Co Founder | Co Broker of The Market Realty Co. independent brokerage! Brock has been helping families buy, sell and invest in real estate across Central Florida for the past 13 years. His record of being a Multi Million Dollar Producer every year since starting his career proves how hard he hustles! Brock is passionate about helping every single client achieve their real estate goals while making their buying or selling experience go as smoothly as possible! With north of
Brock's Other Listings
Source: Stellar MLS
MLS Number: L4957457
APN: 25-27-22-299756-000120
- 647 Bentley Dr N
- 774 Bentley North Loop
- Serendipity Plan at Otter Woods Estates
- Westin II Plan at Otter Woods Estates
- Willow II Plan at Otter Woods Estates
- Summerlyn II Plan at Otter Woods Estates
- Shelby Plan at Otter Woods Estates
- Raychel Plan at Otter Woods Estates
- Hutchinson Plan at Lake Mattie Preserve - Single-Family
- Dawson Plan at Lake Mattie Preserve - Single-Family
- 2110 Blue Heron Cir
- 0 Cr-559 Unit MFRO6303405
- 2270 Blue Heron Cir
- 2262 Blue Heron Cir
- 2266 Blue Heron Cir
- 3213 Mourning Dove Dr
- Serena Plan at Lake Mattie Preserve - Estates
- Sandalwood Plan at Lake Mattie Preserve - Estates
- Patterson Plan at Lake Mattie Preserve - Estates
- Brooks Plan at Lake Mattie Preserve - Estates
- 543 Cr-559
- 248 Walkers Point Dr
- 1516 Mattie Pointe Place
- 1130 Oak Vly Dr
- 2288 Erikson Park Cir
- 840 Auburn Preserve Blvd
- 531 Auburn Grove Terrace
- 1886 Van Gogh Dr
- 511 Auburn Grove Terrace
- 1061 Oak Vly Dr
- 1742 Van Gogh Dr
- 935 Groves Blvd
- 505 Orsota Ct
- 611 Autumn Stream Dr
- 1264 Myopia Hunt Club Dr
- 1222 Myopia Hunt Club Dr
- 1061 Oak Valley Dr
- 1611 Bark Ridge Dr
- 1293 Oak Valley Dr
- 1801 State Road 559
