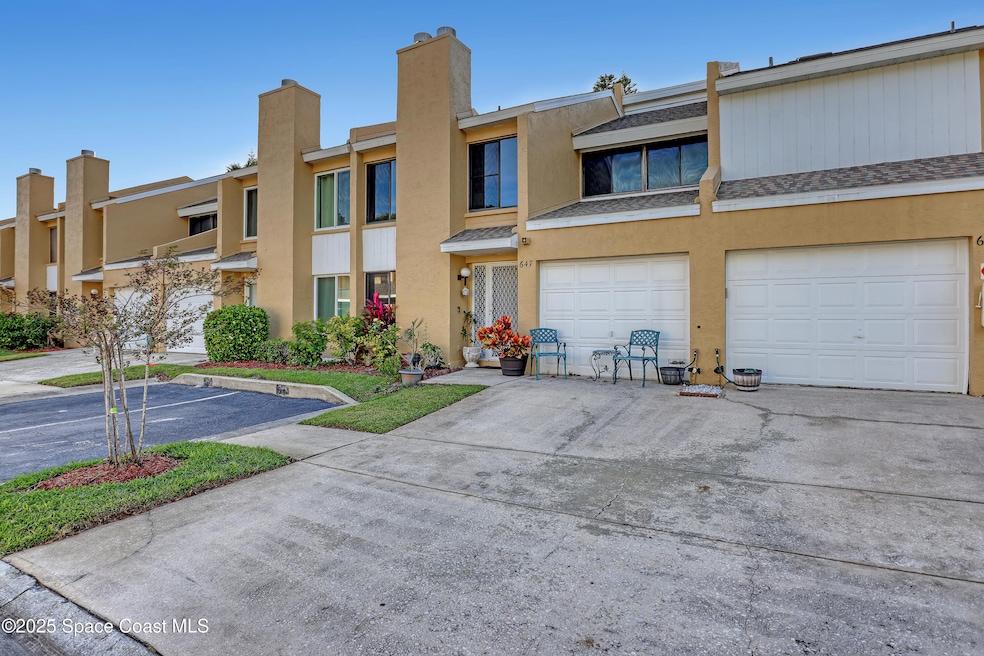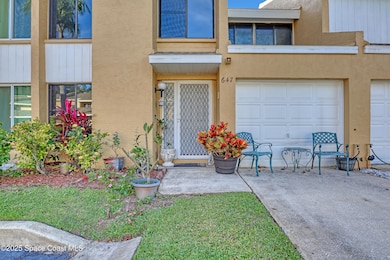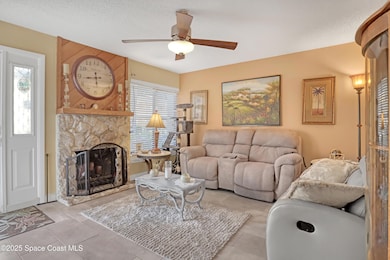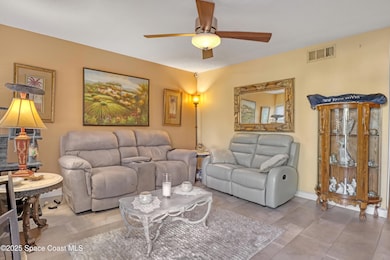
647 Cedar Side Cir NE Unit 114 Palm Bay, FL 32905
Port Malabar NeighborhoodEstimated payment $1,634/month
Highlights
- City View
- 2 Fireplaces
- Community Pool
- Wood Flooring
- Screened Porch
- Tennis Courts
About This Home
This 2-bedroom, 2.5-bath condo in the serene Cedar Side community offers the perfect blend of comfort and style—and is truly a must-see! The inviting living room features elegant tile flooring and a charming wood-burning fireplace. The entire first floor is designed for comfort—perfect for entertaining or unwinding in the spacious family room. The kitchen includes a breakfast nook, upgraded cabinetry, granite countertops, and stainless steel appliances. Tile and laminate flooring flow throughout the main living areas, with wood flooring on the staircase. Upstairs, the oversized primary suite boasts two walk-in closets. The primary suite also includes a wood burning fireplace and a private ensuite currently used as a craft room. The primary bathroom features an accessible full bathtub but can be converted to a shower if desired. Community amenities include a pool, tennis courts, and clubhouse. . Conveniently located near shopping, dining, FIT, and just minutes from I-95.
Sold AS IS.
Home Details
Home Type
- Single Family
Est. Annual Taxes
- $606
Year Built
- Built in 1984
Lot Details
- 6,098 Sq Ft Lot
- East Facing Home
- Few Trees
HOA Fees
- $398 Monthly HOA Fees
Parking
- 1 Car Attached Garage
- Assigned Parking
Home Design
- Shingle Roof
- Concrete Siding
- Stucco
Interior Spaces
- 1,430 Sq Ft Home
- 2-Story Property
- Furniture Can Be Negotiated
- Ceiling Fan
- Skylights
- 2 Fireplaces
- Wood Burning Fireplace
- Screened Porch
- City Views
- Fire and Smoke Detector
Kitchen
- Electric Range
- Microwave
- Dishwasher
Flooring
- Wood
- Laminate
- Tile
Bedrooms and Bathrooms
- 2 Bedrooms
- Walk-In Closet
- Bathtub and Shower Combination in Primary Bathroom
Laundry
- Laundry in Garage
- Washer and Electric Dryer Hookup
Accessible Home Design
- Accessible Full Bathroom
- Grip-Accessible Features
Schools
- Riviera Elementary School
- Stone Middle School
- Palm Bay High School
Utilities
- Central Heating and Cooling System
- Cable TV Available
Listing and Financial Details
- Assessor Parcel Number 28-37-28-00-00766.3-0000.00
Community Details
Overview
- Association fees include ground maintenance, pest control
- Cedar Side Condo Association
- Cedar Side Condo Ph I Subdivision
- Maintained Community
Recreation
- Tennis Courts
- Community Pool
Map
Home Values in the Area
Average Home Value in this Area
Tax History
| Year | Tax Paid | Tax Assessment Tax Assessment Total Assessment is a certain percentage of the fair market value that is determined by local assessors to be the total taxable value of land and additions on the property. | Land | Improvement |
|---|---|---|---|---|
| 2025 | $606 | $75,300 | -- | -- |
| 2024 | $606 | $73,180 | -- | -- |
| 2023 | $595 | $71,050 | $0 | $0 |
| 2022 | $561 | $68,990 | $0 | $0 |
| 2021 | $575 | $66,990 | $0 | $0 |
| 2020 | $566 | $66,070 | $0 | $0 |
| 2019 | $667 | $64,590 | $0 | $0 |
| 2018 | $659 | $63,390 | $0 | $0 |
| 2017 | $1,773 | $76,060 | $0 | $76,060 |
| 2016 | $256 | $36,620 | $0 | $0 |
| 2015 | $255 | $36,370 | $0 | $0 |
| 2014 | $252 | $36,090 | $0 | $0 |
Property History
| Date | Event | Price | List to Sale | Price per Sq Ft | Prior Sale |
|---|---|---|---|---|---|
| 11/15/2025 11/15/25 | For Sale | $225,000 | +150.0% | $157 / Sq Ft | |
| 11/14/2016 11/14/16 | Sold | $90,000 | -2.2% | $63 / Sq Ft | View Prior Sale |
| 09/20/2016 09/20/16 | Pending | -- | -- | -- | |
| 09/17/2016 09/17/16 | For Sale | $92,000 | 0.0% | $64 / Sq Ft | |
| 08/21/2016 08/21/16 | Pending | -- | -- | -- | |
| 07/28/2016 07/28/16 | Price Changed | $92,000 | -4.2% | $64 / Sq Ft | |
| 06/16/2016 06/16/16 | For Sale | $96,000 | -- | $67 / Sq Ft |
Purchase History
| Date | Type | Sale Price | Title Company |
|---|---|---|---|
| Warranty Deed | -- | Precise Title Inc | |
| Warranty Deed | $90,000 | Supreme Title Closings Llc | |
| Deed | -- | -- | |
| Deed | -- | -- |
About the Listing Agent

I moved to Brevard from Southern California where I was employed for over 25 years in the hospital/medical business office arena. My role as business office senior manager & service area manager awarded me many great experiences and challenges. After exceeding personal goals in my career, I was ready for a career change and new challenges. I yearned for a rewarding opportunity where I could work with and assist people. I began my career in Real Estate in 2006, while still in California. A year
Myrna's Other Listings
Source: Space Coast MLS (Space Coast Association of REALTORS®)
MLS Number: 1062231
APN: 28-37-28-00-00766.3-0000.00
- 622 Cedar Side Cir NE
- 815 Brae Ct NE
- 1647 Avery Rd NE
- 1460 Par St NE
- 898 Brow Ct NE
- 1527 Meadowbrook Rd NE
- 1698 Sunny Brook Ln NE Unit 206
- 1698 Sunny Brook Ln NE Unit G203
- 1507 Meadowbrook Rd NE
- 725 Port Malabar Blvd NE Unit 111
- 725 Port Malabar Blvd NE Unit 106
- 725 Port Malabar Blvd NE Unit 104
- 725 Port Malabar Blvd NE Unit 209
- 725 Port Malabar Blvd NE Unit 200
- 1690 Sunny Brook Ln NE Unit 104
- 1600 Sunny Brook Ln NE Unit F108
- 1680 Sunny Brook Ln NE Unit 103
- 1608 Sunny Brook Ln NE Unit 203
- 1825 Market Cir NE
- 1624 Sunny Brook Ln NE Unit 203
- 1693 Killian Dr NE
- 1625 Par St NE Unit 1203
- 1625 Par St NE Unit 1106
- 1625 Par St NE Unit 1202
- 1625 Par St NE Unit 1105
- 1625 Par St NE Unit 1201
- 1625 Par St NE Unit 1207
- 1625 Par St NE Unit 1206
- 1625 Par St NE Unit 1204
- 1625 Par St NE Unit 1107
- 1625 Par St NE Unit 1104
- 1625 Par St NE Unit 1102
- 1625 Par St NE Unit 1205
- 1605 Par St NE Unit 3104
- 1605 Par St NE Unit 3202
- 1605 Par St NE Unit 3204
- 1605 Par St NE Unit 3201
- 1605 Par St NE Unit 3102
- 1605 Par St NE Unit 3203
- 1605 Par St NE Unit 3103






