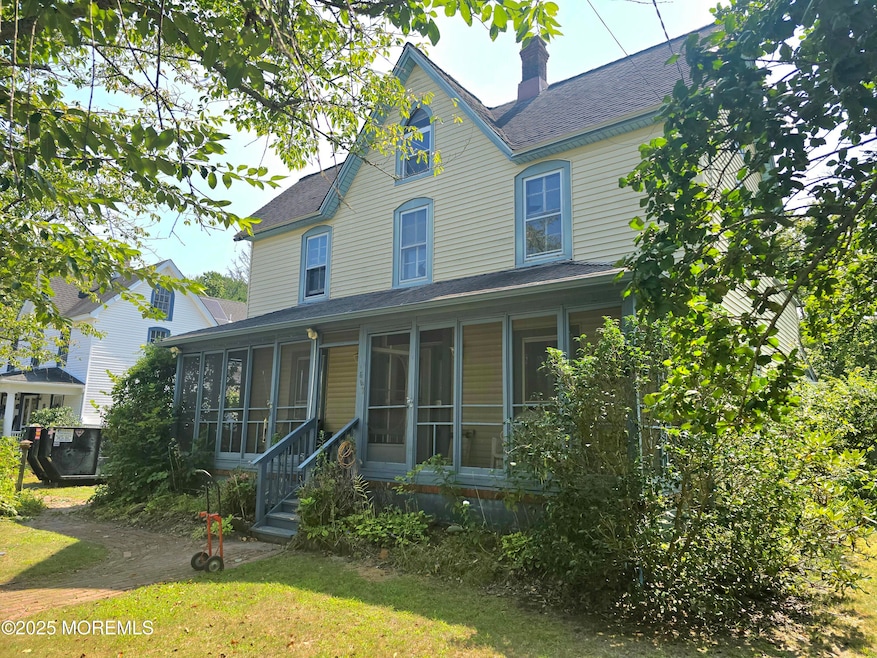
647 E Bay Ave Barnegat, NJ 08005
Barnegat Township NeighborhoodEstimated payment $2,725/month
Highlights
- Colonial Architecture
- Attic
- Sun or Florida Room
- Wood Flooring
- 1 Fireplace
- No HOA
About This Home
Opportunity has Arrived! Victorian Charm in Barnegat's Historic Section waiting to be Revived! Long time ownership has kept the Charm w/Wide Moldings, Decorative Plaster Ceiling Trim & Marble Faced Fireplace (not in working order) in Family Room. First Floor also features LR w/Bump Out of Bay Windows w/Stain glass. DR w/Built-in China Cabinet & Decorative Ceiling & Full Bath Attached, Kitchen has Eat-in Area w/Laundry Rm attached & Doorway to Sunporch. 2nd Fl Features 3BR w/potential to make 1 a Bath for convenience. Stairs in Foyer to Walk-up-Attic w/room for Potential of an Extra BR or 2! Furnace/HW Heater Appx 2yrs, Roof under 10yrs, Public Water but Well still available for outside watering. Nice Sized Backyard features active Koi Pond. This is an Estate Sale & AS IS Sale.
Home Details
Home Type
- Single Family
Est. Annual Taxes
- $7,237
Year Built
- Built in 1887
Lot Details
- 0.33 Acre Lot
- Lot Dimensions are 102 x 153
Home Design
- Colonial Architecture
- Victorian Architecture
- Shingle Roof
- Vinyl Siding
Interior Spaces
- 1,876 Sq Ft Home
- 2-Story Property
- Built-In Features
- Crown Molding
- Ceiling height of 9 feet on the main level
- 1 Fireplace
- Bay Window
- French Doors
- Entrance Foyer
- Living Room
- Dining Room
- Sun or Florida Room
- Screened Porch
- Center Hall
- Partial Basement
- Walkup Attic
- Storm Doors
- Laundry Room
Kitchen
- Eat-In Kitchen
- Gas Cooktop
- Stove
- Dishwasher
Flooring
- Wood
- Wall to Wall Carpet
- Linoleum
- Laminate
- Vinyl Plank
- Vinyl
Bedrooms and Bathrooms
- 3 Bedrooms
- Primary bedroom located on second floor
- Walk-In Closet
- 1 Full Bathroom
- Primary Bathroom includes a Walk-In Shower
Parking
- No Garage
- Driveway
- Unpaved Parking
Outdoor Features
- Exterior Lighting
- Storage Shed
Schools
- Russ Brackman Middle School
Utilities
- No Cooling
- Forced Air Heating System
- Heating System Uses Natural Gas
- Natural Gas Water Heater
Community Details
- No Home Owners Association
- Barnegat Subdivision, Victorian Floorplan
Listing and Financial Details
- Assessor Parcel Number 01-00258-0000-00027
Map
Home Values in the Area
Average Home Value in this Area
Tax History
| Year | Tax Paid | Tax Assessment Tax Assessment Total Assessment is a certain percentage of the fair market value that is determined by local assessors to be the total taxable value of land and additions on the property. | Land | Improvement |
|---|---|---|---|---|
| 2024 | $7,077 | $243,100 | $105,000 | $138,100 |
| 2023 | $6,848 | $243,100 | $105,000 | $138,100 |
| 2022 | $6,848 | $243,100 | $105,000 | $138,100 |
| 2021 | $6,431 | $243,100 | $105,000 | $138,100 |
| 2020 | $6,785 | $243,100 | $105,000 | $138,100 |
| 2019 | $6,685 | $243,100 | $105,000 | $138,100 |
| 2018 | $6,634 | $243,100 | $105,000 | $138,100 |
| 2017 | $6,525 | $243,100 | $105,000 | $138,100 |
| 2016 | $6,391 | $243,100 | $105,000 | $138,100 |
| 2015 | $6,189 | $243,100 | $105,000 | $138,100 |
| 2014 | $6,031 | $243,100 | $105,000 | $138,100 |
Property History
| Date | Event | Price | Change | Sq Ft Price |
|---|---|---|---|---|
| 08/12/2025 08/12/25 | For Sale | $399,900 | -- | $213 / Sq Ft |
Purchase History
| Date | Type | Sale Price | Title Company |
|---|---|---|---|
| Deed | -- | -- |
Mortgage History
| Date | Status | Loan Amount | Loan Type |
|---|---|---|---|
| Open | $120,800 | New Conventional | |
| Closed | $103,150 | Unknown | |
| Closed | $70,000 | Unknown |
Similar Homes in Barnegat, NJ
Source: MOREMLS (Monmouth Ocean Regional REALTORS®)
MLS Number: 22524314
APN: 01-00258-0000-00027
- 19 Center St
- 146 Brook St
- 670 E Bay Ave
- 26 Ridgeway St
- 604 E Bay Ave
- 68 Memorial Dr
- 408 N Main St
- 11 Whisper Way
- 3 Whisper Way
- 15 Hannah Lee Rd
- 6 Secret Cove Ct
- 21 Rosehill Rd
- 19 Jon Dr
- 28 Hannah Lee Rd
- 332 Hawthorne Ln
- 299 Hawthorne Ln
- 318 Hawthorne Ln
- 304 Hawthorne Ln
- 18 Aphrodite Dr
- 200 Burr Ext St
- 48 Burr St
- 466 E Bay Ave
- 900 Barnegat Blvd N
- 290 N Main St Unit B8
- 1 Maplewood Ct
- 25 Cannonball Dr
- 64 1st St
- 14 Hot Springs Terrace
- 4 Hidden Lake Cir
- 812 N Main St
- 155 Wells Mills Rd
- 290 U S 9 Unit D5
- 101 Veterans Blvd
- 78 Sheridan St
- 4 Cedar Ave
- 102 Demmy Ave
- 500 Us 9
- 17 Davey Jones Way
- 117 Seaspray Rd
- 28 Dolphin Way






