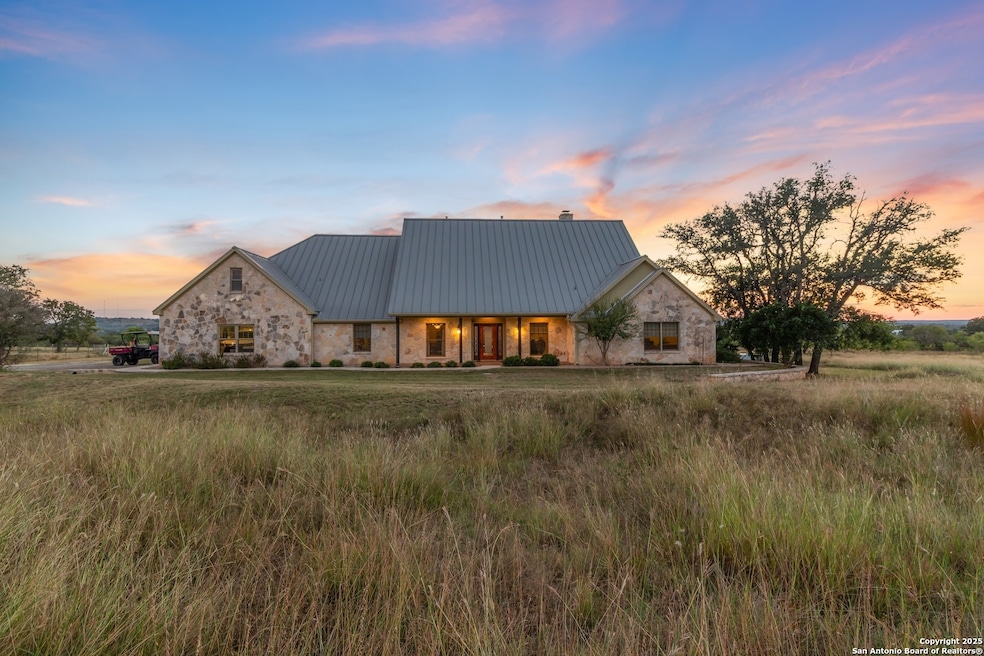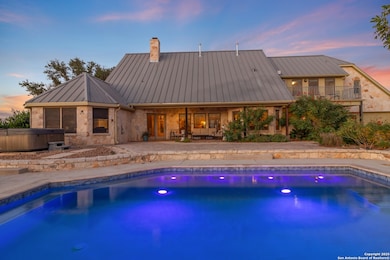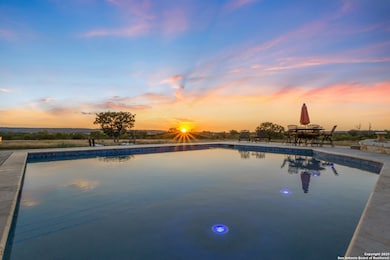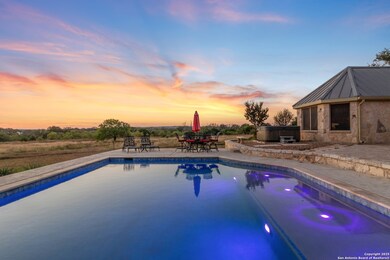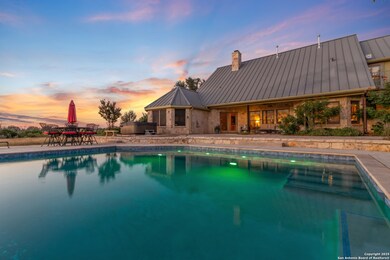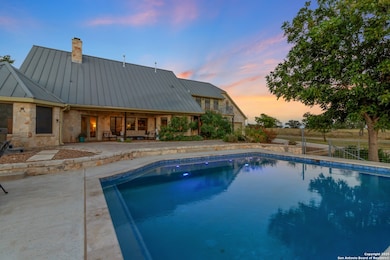647 Funf Kinder Rd Fredericksburg, TX 78624
Estimated payment $10,286/month
Highlights
- Above Ground Pool
- Wood Flooring
- Built-In Double Oven
- 28.13 Acre Lot
- Walk-In Pantry
- 2 Car Attached Garage
About This Home
Seller motivated to sell by 12/31/25, for tax reasons-NEW PRICE and priced to move with flexible terms. Bring your offer. On 28+ ag-exempt acres in gated Spring Creek Estates, this 2004 stone ranch (~3,182 SF) delivers true Hill Country living minutes to Fredericksburg and the 290 Wine Trail. Live easy: 4BD/3BA, airy great room with big-view windows, doors to a sparkling pool + patio, and a granite-island kitchen (double ovens, gas cooktop). Split primary suite with spa bath and walk-in closet; upstairs/4th BR for media, gym, or office. Serious utility: private water well, fully fenced & cross-fenced pastures, and a 4060 insulated workshop/barn with RV/boat bay-motor-coach-friendly door & overhang-plus dedicated RV hookups (power + in-wall sewer) so you can park and stay fully connected under cover. Separate 1BD/1BA guest apartment for multigenerational living, caretaker, or income. Horses welcome. Ag valuation helps keep holding costs low. Per owner/HOA guidelines, on-property hunting is permitted-axis, whitetail, and wild turkey are commonly seen (buyer to verify CCRs/HOA)
Home Details
Home Type
- Single Family
Est. Annual Taxes
- $13,486
Year Built
- Built in 2004
HOA Fees
- $93 Monthly HOA Fees
Home Design
- Slab Foundation
Interior Spaces
- 3,982 Sq Ft Home
- Property has 1 Level
- Ceiling Fan
- Wood Burning Fireplace
- Window Treatments
- Living Room with Fireplace
- Combination Dining and Living Room
Kitchen
- Eat-In Kitchen
- Walk-In Pantry
- Built-In Double Oven
- Cooktop
- Microwave
- Dishwasher
- Disposal
Flooring
- Wood
- Carpet
- Ceramic Tile
Bedrooms and Bathrooms
- 4 Bedrooms
- Walk-In Closet
- 3 Full Bathrooms
Laundry
- Laundry on main level
- Dryer
- Washer
Parking
- 2 Car Attached Garage
- Garage Door Opener
Schools
- Fredericks Elementary And Middle School
- Fredericks High School
Utilities
- Forced Air Zoned Heating and Cooling System
- Well
- Electric Water Heater
- Water Softener is Owned
- Septic System
Additional Features
- Above Ground Pool
- 28.13 Acre Lot
Listing and Financial Details
- Assessor Parcel Number 86333
Community Details
Overview
- Spring Creek Estates Association
- Spring Creek Estates Subdivision
- Mandatory home owners association
Security
- Controlled Access
Map
Home Values in the Area
Average Home Value in this Area
Tax History
| Year | Tax Paid | Tax Assessment Tax Assessment Total Assessment is a certain percentage of the fair market value that is determined by local assessors to be the total taxable value of land and additions on the property. | Land | Improvement |
|---|---|---|---|---|
| 2025 | $795 | $75,920 | $5,340 | $70,580 |
| 2024 | $795 | $75,920 | $5,340 | $70,580 |
| 2023 | $805 | $75,920 | $5,340 | $70,580 |
| 2022 | $973 | $74,920 | $4,340 | $70,580 |
| 2021 | $1,088 | $74,240 | $3,660 | $70,580 |
| 2020 | $1,107 | $74,030 | $3,450 | $70,580 |
| 2019 | $1,156 | $74,030 | $3,450 | $70,580 |
| 2018 | $1,150 | $74,030 | $3,450 | $70,580 |
| 2017 | $1,158 | $72,920 | $2,340 | $70,580 |
| 2016 | $1,154 | $72,670 | $2,090 | $70,580 |
| 2015 | -- | $72,670 | $2,090 | $70,580 |
| 2014 | -- | $72,670 | $2,090 | $70,580 |
Property History
| Date | Event | Price | List to Sale | Price per Sq Ft | Prior Sale |
|---|---|---|---|---|---|
| 11/05/2025 11/05/25 | Price Changed | $1,717,223 | -4.3% | -- | |
| 09/30/2025 09/30/25 | For Sale | $1,795,000 | -10.0% | -- | |
| 10/09/2024 10/09/24 | Price Changed | $1,995,000 | -6.8% | $570 / Sq Ft | |
| 09/12/2024 09/12/24 | Price Changed | $2,140,000 | -2.5% | $611 / Sq Ft | |
| 08/24/2024 08/24/24 | Price Changed | $2,195,000 | -4.4% | $627 / Sq Ft | |
| 08/13/2024 08/13/24 | Price Changed | $2,295,000 | -8.0% | $656 / Sq Ft | |
| 08/07/2024 08/07/24 | For Sale | $2,495,000 | +178.8% | $713 / Sq Ft | |
| 03/15/2019 03/15/19 | Sold | -- | -- | -- | View Prior Sale |
| 02/13/2019 02/13/19 | Pending | -- | -- | -- | |
| 02/12/2018 02/12/18 | For Sale | $895,000 | -- | $281 / Sq Ft |
Source: San Antonio Board of REALTORS®
MLS Number: 1911661
APN: 86333
- 647 Funf Kinder Rd Unit 9
- 7535 Farm To Market Road 2093
- 7535 Fm 2093
- 6589 Fm 2093
- 341 River View Rd Unit 9
- 341 River Vw Rd
- 101 S Spies Ridge Dr
- 283 Soaring Eagles Dr
- 0 N Spies Ridge Dr Unit 18035174
- Lot 20 N Spies Ridge Dr Unit 20
- Lot 13 N Spies Ridge Dr Unit 13
- 232 Ole Buck's Ln
- 203 Flight Path
- 271 S Cielo Vista Ct
- LOT 5 S Cielo Vista Ct Unit 5
- Lot 18, 19 & 23 S Cielo Vista Ct
- 4535 Morris Ranch Rd
- 171 Aristeos Ln
- 118 Danos Dr
- 724 Grace Ln
- 721 Madilynn Ct
- 802 Gray Oak Ct
- 175 Friendship Ln
- 619 W Live Oak St
- 1125 S Adams St
- 511 Bluebird St
- 401 Fulton St
- 305 Rose St
- 201 W Walch Ave
- 1003 Henrietta St
- 605 S Washington St Unit A
- 308 W Schubert St
- 511 Kristofer St
- 707 S Creek St
- 109 W Travis St Unit MH
- 607 S Columbus St
- 705 E Highway St Unit 104
