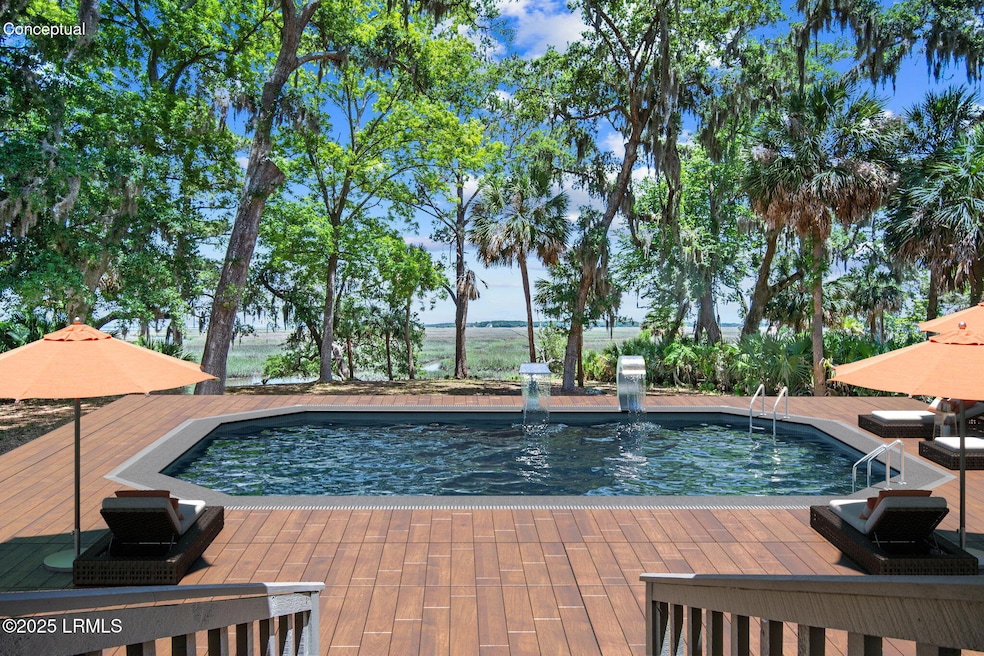
$579,000
- 3 Beds
- 2.5 Baths
- 2,151 Sq Ft
- 459 Bb Sams Dr
- Saint Helena Island, SC
Comfortable & Charming Charleston Style Home with Double Front Porches is Move-in Ready for New Owners! Beautiful cherry flooring throughout, granite countertops & fireplace surround, stainless appliances & New Roof (2025)! Kitchen is open to family room & sun room beyond for casual entertaining & living! The peaceful screen porch will be a favorite retreat to read or watch the birds. Spacious
Dorothy North ERA Evergreen Real Estate Co






