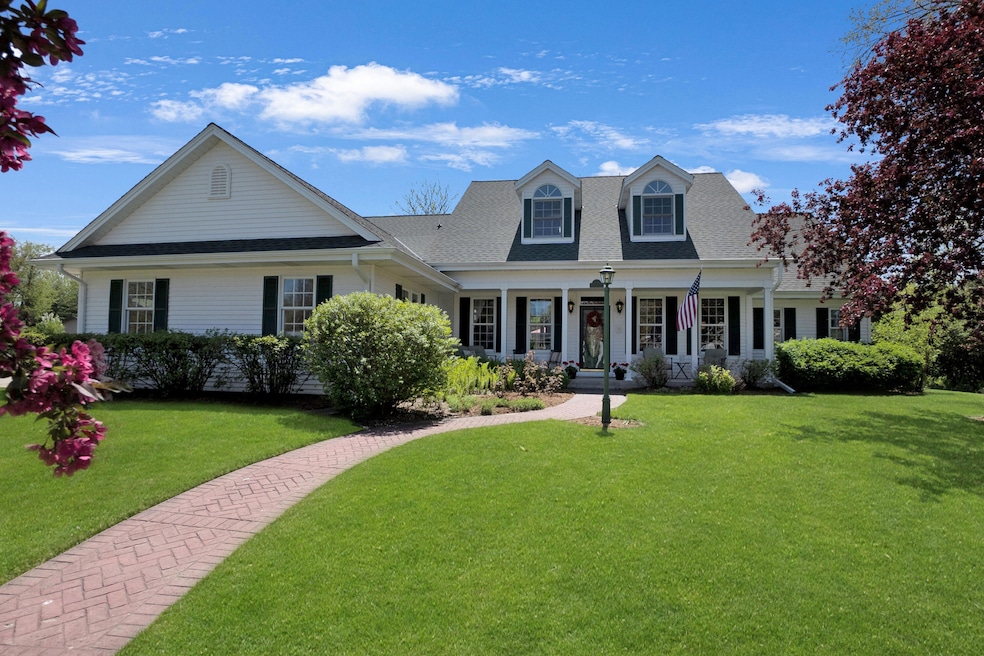
647 Lake Bluff Dr Oconomowoc, WI 53066
Highlights
- Cape Cod Architecture
- Deck
- 3 Car Attached Garage
- Greenland Elementary School Rated A-
- Main Floor Bedroom
- Wet Bar
About This Home
As of July 2025Gorgeous home and setting on a park-like lot in a convenient Oconomowoc neighborhood! This remarkable home offers 5-6 BR's, 2 covered porch entrances, amazing kitchen-sun room, and a huge finished lower level. Gas fireplace in great room. Kitchen features breakfast bar and granite countertops. Adjoining dining-sun room with large windows. Main floor master suite features sitting area, 3 closets, and private bath. Open staircase to 3 upper level bedrooms and full bath. Huge walk-in closet in bedroom 2. Lower level includes a family room with large wet bar, den, bedroom, and full bath. 3+ car garage. Relax on the large back yard deck with beautiful mature landscaping. Plenty of recent years updates including the roof, skylights, and garage doors. Easy access to everything in Oconomowoc!
Last Agent to Sell the Property
Lake Country Flat Fee Brokerage Email: info@lakecountryflatfee.com License #51587-90 Listed on: 05/16/2025
Home Details
Home Type
- Single Family
Est. Annual Taxes
- $7,992
Parking
- 3 Car Attached Garage
- Garage Door Opener
- Driveway
Home Design
- Cape Cod Architecture
Interior Spaces
- Wet Bar
- Gas Fireplace
Kitchen
- Oven
- Range
- Microwave
- Dishwasher
Bedrooms and Bathrooms
- 6 Bedrooms
- Main Floor Bedroom
- Walk-In Closet
- 4 Full Bathrooms
Laundry
- Dryer
- Washer
Finished Basement
- Basement Fills Entire Space Under The House
- Finished Basement Bathroom
- Basement Windows
Schools
- Oconomowoc High School
Utilities
- Forced Air Heating and Cooling System
- Heating System Uses Natural Gas
Additional Features
- Deck
- 0.44 Acre Lot
Community Details
- Park View Meadows Subdivision
Listing and Financial Details
- Assessor Parcel Number OCOC0541034
Ownership History
Purchase Details
Home Financials for this Owner
Home Financials are based on the most recent Mortgage that was taken out on this home.Purchase Details
Home Financials for this Owner
Home Financials are based on the most recent Mortgage that was taken out on this home.Purchase Details
Home Financials for this Owner
Home Financials are based on the most recent Mortgage that was taken out on this home.Similar Homes in Oconomowoc, WI
Home Values in the Area
Average Home Value in this Area
Purchase History
| Date | Type | Sale Price | Title Company |
|---|---|---|---|
| Warranty Deed | $735,000 | Main Street Title | |
| Warranty Deed | $419,000 | None Available | |
| Warranty Deed | $460,000 | -- |
Mortgage History
| Date | Status | Loan Amount | Loan Type |
|---|---|---|---|
| Open | $698,250 | New Conventional | |
| Previous Owner | $255,000 | New Conventional | |
| Previous Owner | $319,000 | New Conventional | |
| Previous Owner | $181,500 | New Conventional | |
| Previous Owner | $187,200 | New Conventional | |
| Previous Owner | $200,000 | Fannie Mae Freddie Mac |
Property History
| Date | Event | Price | Change | Sq Ft Price |
|---|---|---|---|---|
| 07/18/2025 07/18/25 | Sold | $735,000 | -2.0% | $127 / Sq Ft |
| 05/22/2025 05/22/25 | Price Changed | $749,900 | -5.1% | $129 / Sq Ft |
| 05/16/2025 05/16/25 | For Sale | $789,900 | -- | $136 / Sq Ft |
Tax History Compared to Growth
Tax History
| Year | Tax Paid | Tax Assessment Tax Assessment Total Assessment is a certain percentage of the fair market value that is determined by local assessors to be the total taxable value of land and additions on the property. | Land | Improvement |
|---|---|---|---|---|
| 2024 | $7,993 | $745,300 | $118,400 | $626,900 |
| 2023 | $7,820 | $695,300 | $118,400 | $576,900 |
| 2022 | $8,759 | $634,100 | $118,400 | $515,700 |
| 2021 | $7,480 | $548,300 | $118,400 | $429,900 |
| 2020 | $7,377 | $424,300 | $60,300 | $364,000 |
| 2019 | $7,169 | $424,300 | $60,300 | $364,000 |
| 2018 | $6,926 | $424,300 | $60,300 | $364,000 |
| 2017 | $6,858 | $424,300 | $60,300 | $364,000 |
| 2016 | $6,938 | $424,300 | $60,300 | $364,000 |
| 2015 | $6,894 | $424,300 | $60,300 | $364,000 |
| 2014 | $6,966 | $424,300 | $60,300 | $364,000 |
| 2013 | $6,966 | $430,800 | $63,000 | $367,800 |
Agents Affiliated with this Home
-
Paul Liebe

Seller's Agent in 2025
Paul Liebe
Lake Country Flat Fee
(262) 447-0923
82 in this area
783 Total Sales
-
Sarah Keily
S
Buyer's Agent in 2025
Sarah Keily
Shorewest Realtors, Inc.
(612) 961-7073
16 in this area
109 Total Sales
Map
Source: Metro MLS
MLS Number: 1917721
APN: OCOC-0541-034
- Pcl4 Poppy St
- 1233 Green Tree Dr
- 1536 Creekview Ct
- 1241 Green Tree Dr
- N56W36834 E Lisbon Rd
- 1539 Creekview Ct
- 1235 Violet St
- 1561 Creekview Ln
- 1662 Switchgrass St
- 1754 Switchgrass St
- The Elsa Plan at Prairie Creek Ridge
- The Aubrey Plan at Prairie Creek Ridge
- The Prescott Plan at Prairie Creek Ridge
- The Julia Plan at Prairie Creek Ridge
- The Clara Plan at Prairie Creek Ridge
- The Celina Plan at Prairie Creek Ridge
- The Eliza Plan at Prairie Creek Ridge
- 1591 Creekview Ln
- 1088 Evergreen Trail
- 1259 Violet St
