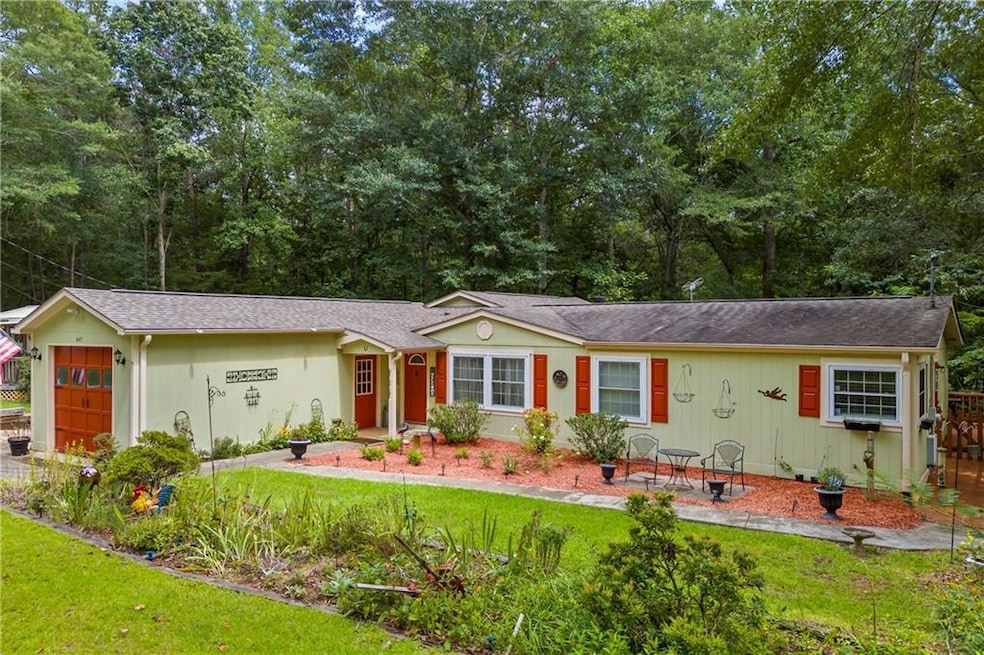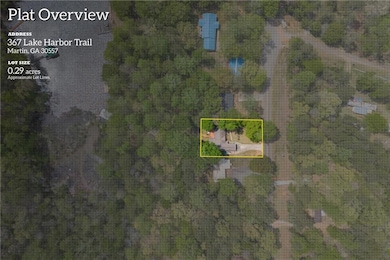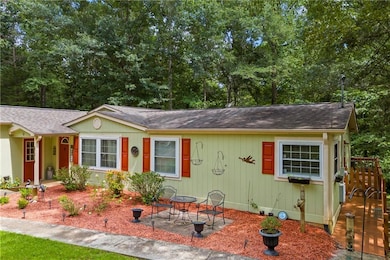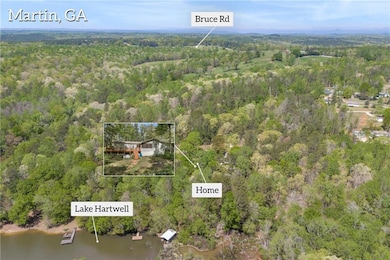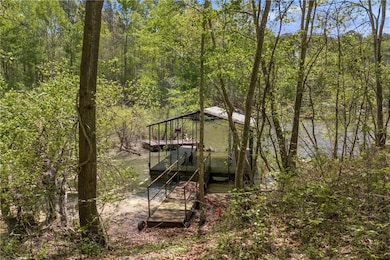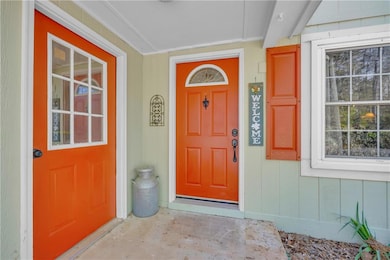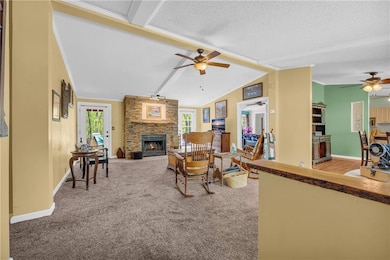647 Lake Harbor Trail Martin, GA 30557
Estimated payment $2,231/month
Highlights
- 80 Feet of Waterfront
- Boating
- Craftsman Architecture
- Covered Dock
- Lake View
- Wooded Lot
About This Home
Updated systems set the stage for effortless lakefront living at 647 Lake Harbor Trail, a charming retreat tucked away at the end of a quiet cul-de-sac in Martin, Georgia. This warm and inviting four-bedroom, two-bath home offers a seamless blend of comfort, quality, and natural beauty on the shores of Lake Hartwell.
Extensive recent upgrades include a new HVAC system with all-new ductwork, fully replaced and insulated plumbing, and new insulation throughout the crawlspace and under the home. The roof has been replaced, the exterior freshly painted, and the deck rebuilt and refinished, ensuring both peace of mind and aesthetic appeal. A newly restructured fireplace anchors the spacious living room, creating a cozy gathering space after a day on the water.
The bright, eat-in kitchen opens to a screened-in porch, an ideal spot to unwind and take in the peaceful views. Step outside to a fully fenced backyard perfect for pets, entertaining, or relaxing in nature. Just a short stroll away, your private covered single-slip dock provides easy access to Lake Hartwell for boating, fishing, or simply soaking in the serenity.
A one-car garage with built-in workshop space adds extra storage and versatility, while the gently sloping lot in the Lake Harbor Shores community offers privacy with convenient proximity to local amenities.
Whether you’re seeking a full-time home or a weekend escape, 647 Lake Harbor Trail is a turnkey lakefront haven ready to enjoy.
Listing Agent
Atlanta Fine Homes Sotheby's International License #373230 Listed on: 04/16/2025

Property Details
Home Type
- Mobile/Manufactured
Year Built
- Built in 1988
Lot Details
- 0.29 Acre Lot
- Lot Dimensions are 150 x 80
- 80 Feet of Waterfront
- Property fronts a private road
- No Common Walls
- Back Yard Fenced
- Wooded Lot
HOA Fees
- $2 Monthly HOA Fees
Parking
- 1 Car Garage
Home Design
- Craftsman Architecture
- Block Foundation
- Composition Roof
- Wood Siding
Interior Spaces
- 1,456 Sq Ft Home
- 1-Story Property
- Vaulted Ceiling
- Double Pane Windows
- Great Room with Fireplace
- Den
- Lake Views
- Laundry in Kitchen
Kitchen
- Eat-In Kitchen
- Electric Range
- Dishwasher
Flooring
- Carpet
- Laminate
Bedrooms and Bathrooms
- 4 Main Level Bedrooms
- 2 Full Bathrooms
Outdoor Features
- Covered dock with one slips
- Covered Dock
- Covered Patio or Porch
- Outdoor Storage
- Rain Gutters
Schools
- Big A Elementary School
- Stephens County Middle School
- Stephens County High School
Mobile Home
- Double Wide
Utilities
- Central Heating and Cooling System
- 110 Volts
- Septic Tank
- Cable TV Available
Listing and Financial Details
- Assessor Parcel Number 067E030
Community Details
Overview
- Lake Harbor Shores Subdivision
Recreation
- Boating
Map
Home Values in the Area
Average Home Value in this Area
Property History
| Date | Event | Price | List to Sale | Price per Sq Ft | Prior Sale |
|---|---|---|---|---|---|
| 08/18/2025 08/18/25 | Price Changed | $354,900 | -1.1% | $244 / Sq Ft | |
| 06/21/2025 06/21/25 | Price Changed | $359,000 | -1.1% | $247 / Sq Ft | |
| 06/06/2025 06/06/25 | Price Changed | $363,000 | -1.9% | $249 / Sq Ft | |
| 05/05/2025 05/05/25 | Price Changed | $370,000 | -1.3% | $254 / Sq Ft | |
| 04/16/2025 04/16/25 | For Sale | $375,000 | +535.6% | $258 / Sq Ft | |
| 07/03/2013 07/03/13 | Sold | $59,000 | 0.0% | $42 / Sq Ft | View Prior Sale |
| 06/25/2013 06/25/13 | Pending | -- | -- | -- | |
| 04/13/2013 04/13/13 | For Sale | $59,000 | -- | $42 / Sq Ft |
Source: First Multiple Listing Service (FMLS)
MLS Number: 7559121
APN: 067E 030
- 243 Lakeside Trail
- 17 Lakeside Trail
- 40 Tomahawk Trail
- 114 Lakeview Trail
- 156 Navajo Trail
- 69 Cheyenne Trail
- 137 Cheyenne Trail
- 201 Hickory Hill Ln
- 45 Sequoia Trail
- 0 Lakeway Dr Unit 7361717
- 0 Lakeway Dr Unit 10276351
- 57 Dogwood Trail
- 30 & 48 Dogwood Trail
- 0 N Holcomb Dr Unit 25286978
- 1041 N Holcomb Dr
- 664 N Holcomb Dr
- 0 N Holcomb Dr Unit 10559631
- 0 N Holcomb Dr Unit 10629494
- 120 Bruce Rd
- 298 Caprice Dr
- 410 Dogwood Ln Unit ID1302821P
- 334 Dogwood Ln Unit ID1302839P
- 204 Lake Breeze Ln Unit ID1302827P
- 723 Shorewood Cir Unit ID1302834P
- 135 Ansley Dr
- 1 Clubhouse Way
- 335 Gilmer St
- 1251 S Carolina 59
- 122 Cedar St
- 303 W King St
- 208 Stephen Dr Unit 208
- 151 Highway 123 Unit 153
- 1725 President St
- 119 Park St Unit 119
- 18 Walnut St
- 300 Cottage Hill Ct
- 173 Steve Nix Rd
- 35 Taylor St
- 66 Spring St W
- 722 Peridot Way
