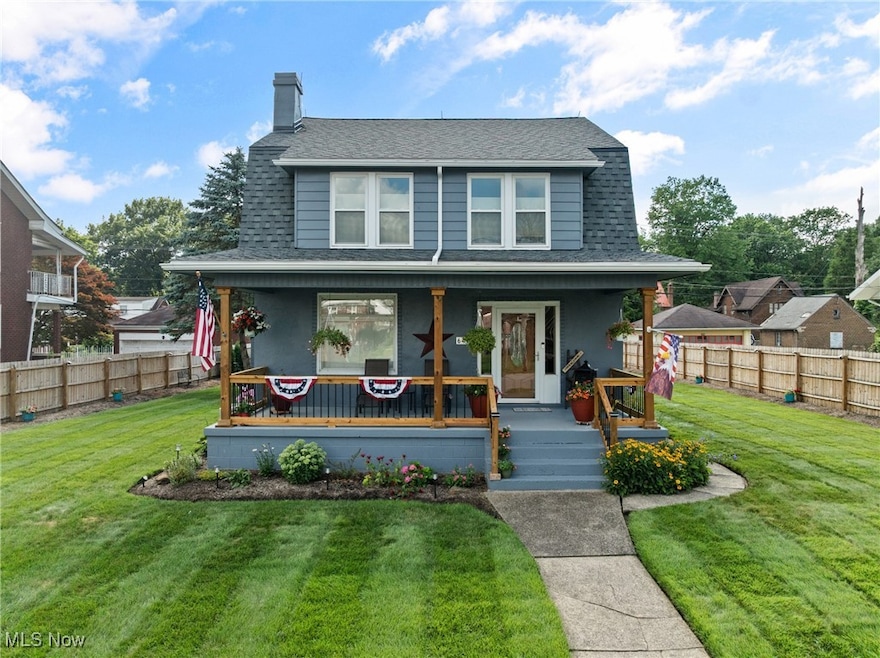
647 Lawson Ave Steubenville, OH 43952
Estimated payment $1,169/month
Highlights
- Fireplace in Bedroom
- Traditional Architecture
- 1.5 Car Detached Garage
- McKinley STEM Academy Rated A
- No HOA
- Woodwork
About This Home
Packed with Charm, Full of Updates — and Ready for You!
Step onto the inviting, covered front porch with fresh railing and posts, and through the brand-new front door into a welcoming foyer with soaring 9-foot ceilings. This character-filled home beautifully blends historic charm with modern updates throughout.
The kitchen is a showstopper—completely renovated down to the studs with new drywall, crown molding, updated electrical, soft-close cabinetry, new laminate counters, a stylish sink and faucet, and included appliances: refrigerator, microwave, and oven. Enjoy the warmth of hardwood floors and the convenience of a spacious pantry.
Entertain in the large dining room with more hardwoods, or kick back in the cozy living room featuring a gas fireplace, tongue-and-groove wood ceiling, and plush carpet underfoot.
Upstairs you’ll find three generous bedrooms, including a primary with a decorative fireplace and shiplap ceiling. The remodeled full bath features a sleek Bath Fitter tub overlay and new fixtures, while a freshly painted half bath on the main level adds convenience.
Don’t miss the third-floor bonus room—a unique space with wood floors, new lighting, and pine tongue-and-groove walls—perfect for a studio, office, or hideaway!
Behind the scenes, this home checks all the right boxes: new windows, new warranted roof on the house and garage, new exterior doors throughout, new gas furnace and central air (2020), new electric hot water tank (2024), all-new electrical in basement and garage, and glass block windows for style and security.
Enjoy the rear deck (2020) and fenced yard, both perfect for entertaining. Even the lawn gets the VIP treatment—regularly serviced by a local lawn service. This home does come with a storage shed.
The detached garage is oversized approximately (14.7 x 23.9), with a new steel man door, updated electrical, and a garage door installed in 2015.
It’s not just a home—it’s a head-turner.
Listing Agent
Real of Ohio Brokerage Email: sarahomaits@gmail.com License #2020005667 Listed on: 07/09/2025
Co-Listing Agent
Real of Ohio Brokerage Email: sarahomaits@gmail.com License #2018005608
Home Details
Home Type
- Single Family
Est. Annual Taxes
- $1,009
Year Built
- Built in 1920
Lot Details
- 10,019 Sq Ft Lot
- Wood Fence
- Back Yard Fenced
Parking
- 1.5 Car Detached Garage
- Parking Deck
- Garage Door Opener
- Driveway
Home Design
- Traditional Architecture
- Brick Foundation
- Asphalt Roof
- Vinyl Siding
Interior Spaces
- 1,906 Sq Ft Home
- 3-Story Property
- Woodwork
- Crown Molding
- Ceiling Fan
- Gas Fireplace
- Entrance Foyer
- Living Room with Fireplace
- 2 Fireplaces
- Unfinished Basement
- Laundry in Basement
Kitchen
- Range
- Microwave
- Laminate Countertops
Bedrooms and Bathrooms
- 3 Bedrooms
- Fireplace in Bedroom
- 1.5 Bathrooms
Laundry
- Dryer
- Washer
Utilities
- Forced Air Heating and Cooling System
- Heating System Uses Gas
Community Details
- No Home Owners Association
- Ross Park Subdivision
Listing and Financial Details
- Assessor Parcel Number 07-00040-000
Map
Home Values in the Area
Average Home Value in this Area
Tax History
| Year | Tax Paid | Tax Assessment Tax Assessment Total Assessment is a certain percentage of the fair market value that is determined by local assessors to be the total taxable value of land and additions on the property. | Land | Improvement |
|---|---|---|---|---|
| 2024 | $1,009 | $29,939 | $4,088 | $25,851 |
| 2023 | $1,009 | $24,000 | $3,416 | $20,584 |
| 2022 | $859 | $24,000 | $3,416 | $20,584 |
| 2021 | $868 | $24,000 | $3,416 | $20,584 |
| 2020 | $833 | $21,322 | $2,856 | $18,466 |
| 2019 | $836 | $0 | $0 | $0 |
| 2018 | $831 | $0 | $0 | $0 |
| 2017 | $668 | $0 | $0 | $0 |
| 2016 | $709 | $0 | $0 | $0 |
| 2015 | $689 | $0 | $0 | $0 |
| 2014 | $775 | $0 | $0 | $0 |
| 2012 | $376 | $18,480 | $5,005 | $13,475 |
Property History
| Date | Event | Price | Change | Sq Ft Price |
|---|---|---|---|---|
| 07/17/2025 07/17/25 | Price Changed | $199,000 | -9.1% | $104 / Sq Ft |
| 07/09/2025 07/09/25 | For Sale | $219,000 | -- | $115 / Sq Ft |
Purchase History
| Date | Type | Sale Price | Title Company |
|---|---|---|---|
| Interfamily Deed Transfer | -- | None Available |
Mortgage History
| Date | Status | Loan Amount | Loan Type |
|---|---|---|---|
| Closed | $82,000 | Future Advance Clause Open End Mortgage | |
| Closed | $75,000 | Future Advance Clause Open End Mortgage |
Similar Homes in Steubenville, OH
Source: MLS Now
MLS Number: 5138519
APN: 07-00040-000
- 1242 Ridge Ave
- 1242 Ridge Ave
- 1334 Oak Grove Ave
- 618 Broadway Blvd
- 1912 Oregon Ave Unit 2W
- 701 Broadway Blvd Unit 701
- 703 Jeanette Ave
- 2518 Sunset Blvd
- 2803 Sunset Blvd Unit 3
- 3010 Johnson Rd
- 4313 Earl Dr
- 87 Gullette Ln
- 301 Lee Rd Unit 3
- 3915 Washington St Unit 3
- 106 Spruce St Unit 5
- 3539 Main St Unit 3551
- 200 Fernwood Rd
- 626 Cove Rd
- 619 Cove Rd
- 227-231 Woodridge Dr






