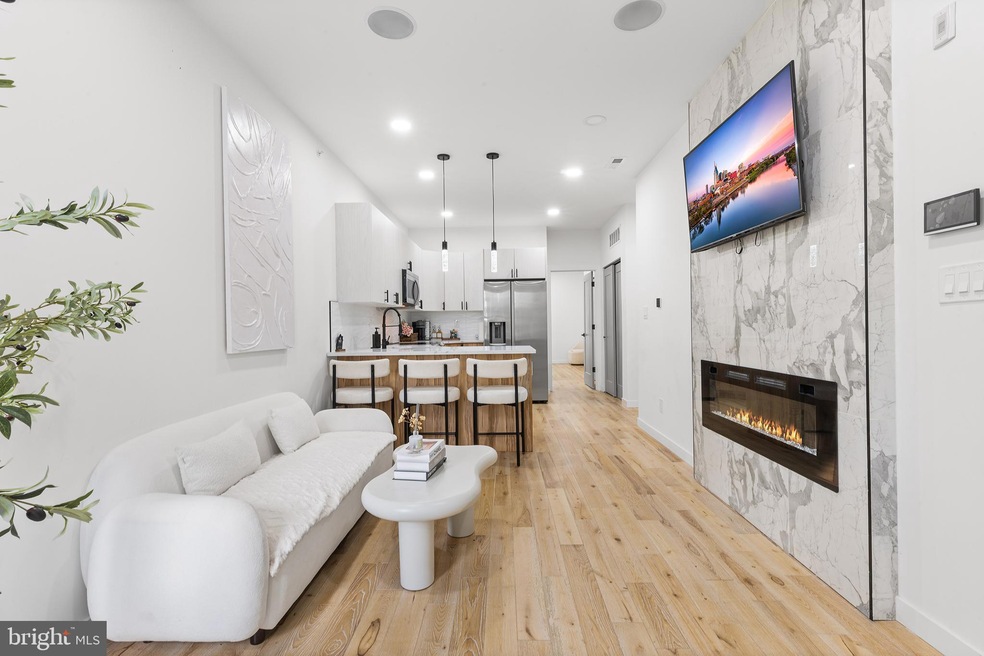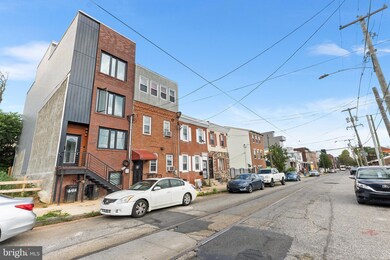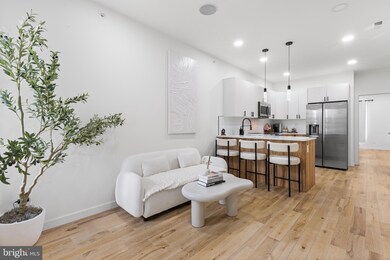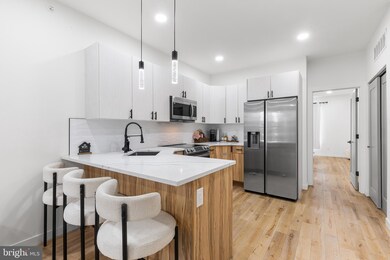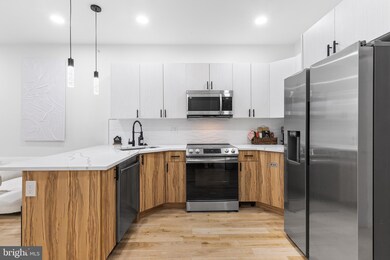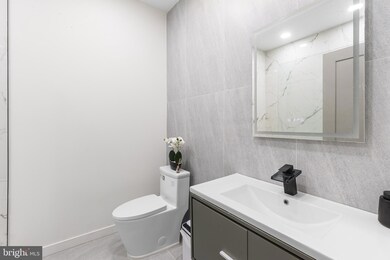647 N 41st St Unit C Philadelphia, PA 19104
Haverford North NeighborhoodHighlights
- Contemporary Architecture
- 1-minute walk to Lancaster Avenue And 41St Street
- 4-minute walk to Urban Thinkscape
- Forced Air Heating and Cooling System
- Property is in excellent condition
About This Home
Experience sophisticated living in the sought after Haverford North neighborhood. Tucked away in this distinguished area is a stunning 2-bedroom, 2-bathroom luxury condo, where style and elegance meet at every turn. Inside, you'll find a contemporary sanctuary thoughtfully designed to captivate the senses. The chef-inspired kitchen boasts cutting-edge stainless steel appliances, polished quartz countertops, and bespoke cabinetry—offering a perfect balance of function and flair.
Enjoy seamless sound with a built-in Bluetooth speaker system, filling the space with rich, ambient audio that elevates the atmosphere. Walk across gleaming Spice Oak White hardwood floors to discover a striking tiled accent wall, featuring a cozy fireplace that brings both warmth and visual charm to the living area.
Head up to the expansive rooftop deck, where panoramic, 360-degree city views await—providing a serene escape from the bustle below. Perfectly located near University City, this residence offers unmatched convenience, making it ideal for balancing professional pursuits and leisurely moments.
This is more than a home—it's a refined lifestyle, where luxury, comfort, and attention to detail converge in perfect harmony. 2 year minimum lease term. Apply today. Fully Furnished.
Listing Agent
(570) 847-9891 clay.shaffer@compass.com Compass RE License #RS346414 Listed on: 07/17/2025

Condo Details
Home Type
- Condominium
Year Built
- Built in 2023
Lot Details
- Property is in excellent condition
Parking
- On-Street Parking
Home Design
- Contemporary Architecture
- Entry on the 3rd floor
- Brick Exterior Construction
Interior Spaces
- 900 Sq Ft Home
- Property has 2 Levels
- Washer and Dryer Hookup
Bedrooms and Bathrooms
- 2 Main Level Bedrooms
- 2 Full Bathrooms
Utilities
- Forced Air Heating and Cooling System
- Electric Water Heater
Listing and Financial Details
- Residential Lease
- Security Deposit $5,400
- Tenant pays for all utilities
- No Smoking Allowed
- 24-Month Min and 36-Month Max Lease Term
- Available 7/21/25
- Assessor Parcel Number 888001547
Community Details
Overview
- Low-Rise Condominium
- University City Subdivision
Pet Policy
- No Pets Allowed
Map
Source: Bright MLS
MLS Number: PAPH2516856
- 318 20 Budd St
- 4052 Lancaster Ave
- 4023 Haverford Ave
- 4220 Wallace St
- 704 N Preston St
- 724 Wiota St
- 708 Wiota St
- 4047 Green St
- 508 N Budd St
- 518 N Holly St
- 617 N Hutton St
- 714 N Wiota St
- 4130 42 Aspen St
- 729 N Preston St
- 629 N Hutton St
- 716 Wiota St
- 4063 Spring Garden St
- 4424-26-28 Lancaster Ave
- 503 N 41st St
- 4231 Haverford Ave
- 4087 1/2 Lancaster Ave Unit 2
- 4087 1/2 Lancaster Ave Unit 1
- 4041 Haverford Ave Unit 2
- 4077 Lancaster Ave Unit 306
- 631 N Preston St Unit 3
- 4070 Haverford Ave
- 4219 Wallace St
- 533 N Budd St Unit 1O
- 4122 Haverford Ave Unit 3
- 673 N Preston St Unit 4
- 4124 Haverford Ave Unit STUDIO
- 4124 Haverford Ave Unit TWO BED/TWO BATH
- 4124 Haverford Ave Unit TWO BED/ONE BATH
- 4124 Haverford Ave Unit ONE BED
- 630 N Brooklyn St Unit 2
- 630 N Brooklyn St Unit 1
- 4025 Green St
- 4030 Green St Unit 1
- 4004 Haverford Ave Unit 3
- 4149 Lancaster Ave Unit 1
