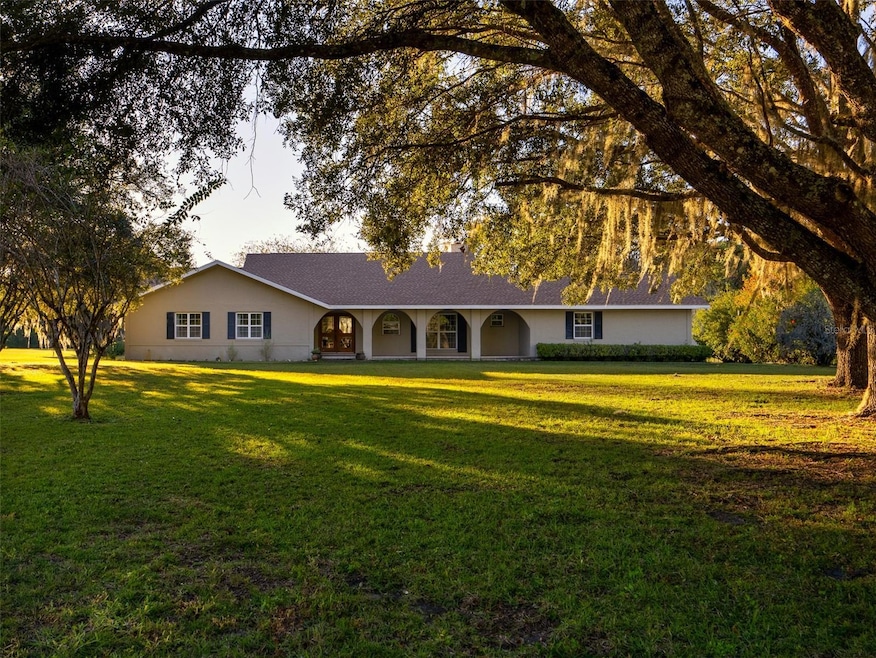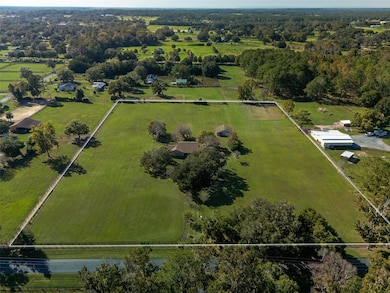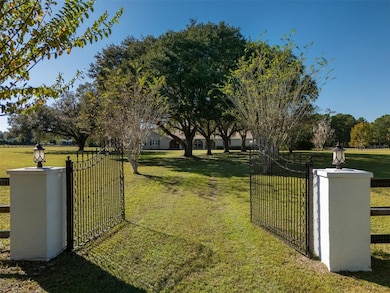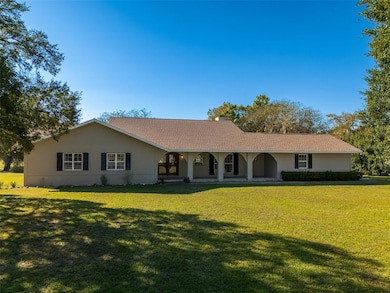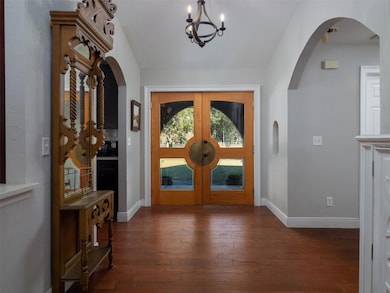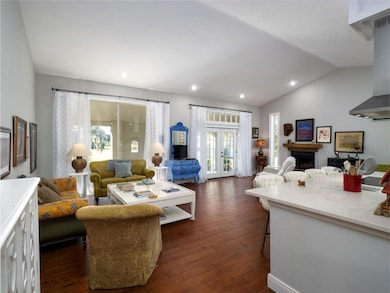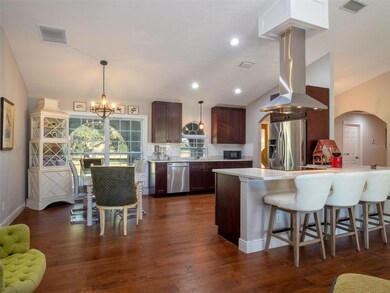6470 NW 90th Ave Ocala, FL 34482
Fellowship NeighborhoodEstimated payment $6,463/month
Highlights
- Barn
- View of Trees or Woods
- Open Floorplan
- Horse Property
- 7.5 Acre Lot
- Farm
About This Home
Under contract-accepting backup offers. Just a 3-minute drive from Golden Ocala Country Club and less than 10 minutes from the World Equestrian Center, this 7+ acre farm is ideally located in the heart of Ocala’s horse country. A gated drive lined with majestic oak trees welcomes you to a 3-bedroom, 3 bathroom home featuring warm wood and tile flooring, large windows that fill the space with natural light, and scenic views of the surrounding landscape. The spacious kitchen offers ample room for cooking and entertaining, while covered front and back porches provide serene spots to relax and enjoy the outdoors. A two-car attached garage adds convenience, and equestrians will appreciate the 3-stall shed row barn with a tack room. Combining space, charm, and close proximity to equestrian amenities, this property is the perfect retreat for those seeking the best of country living in Ocala.
Listing Agent
OCALA HORSE PROPERTIES, LLC Brokerage Phone: 352-620-0643 License #3283666 Listed on: 11/14/2025
Property Details
Property Type
- Other
Est. Annual Taxes
- $8,533
Year Built
- Built in 1988
Lot Details
- 7.5 Acre Lot
- East Facing Home
- Wood Fence
- Wire Fence
- Private Lot
- Lot Has A Rolling Slope
- Cleared Lot
- Property is zoned A1
Parking
- 2 Car Attached Garage
- Ground Level Parking
- Side Facing Garage
- Garage Door Opener
Home Design
- Florida Architecture
- Mediterranean Architecture
- Farm
- Slab Foundation
- Shingle Roof
- Block Exterior
- Stucco
Interior Spaces
- 2,065 Sq Ft Home
- 1-Story Property
- Open Floorplan
- Cathedral Ceiling
- Ceiling Fan
- Wood Burning Fireplace
- Fireplace Features Masonry
- French Doors
- Family Room Off Kitchen
- Living Room with Fireplace
- Inside Utility
- Views of Woods
Kitchen
- Cooktop with Range Hood
- Recirculated Exhaust Fan
- Microwave
- Freezer
- Dishwasher
- Solid Surface Countertops
- Disposal
Flooring
- Wood
- Tile
Bedrooms and Bathrooms
- 3 Bedrooms
Laundry
- Laundry Room
- Dryer
- Washer
Accessible Home Design
- Visitor Bathroom
- Accessible Bedroom
- Accessible Washer and Dryer
Outdoor Features
- Horse Property
- Covered Patio or Porch
- Exterior Lighting
- Separate Outdoor Workshop
Farming
- Barn
- Farm
Utilities
- Central Heating and Cooling System
- Heat Pump System
- Underground Utilities
- Water Filtration System
- 1 Water Well
- Electric Water Heater
- 1 Septic Tank
Additional Features
- Flood Zone Lot
- Zoned For Horses
Community Details
- No Home Owners Association
Listing and Financial Details
- Assessor Parcel Number 12489-001-03
Map
Home Values in the Area
Average Home Value in this Area
Tax History
| Year | Tax Paid | Tax Assessment Tax Assessment Total Assessment is a certain percentage of the fair market value that is determined by local assessors to be the total taxable value of land and additions on the property. | Land | Improvement |
|---|---|---|---|---|
| 2025 | $10,131 | $545,956 | -- | -- |
| 2024 | $8,533 | $496,324 | -- | -- |
| 2023 | $7,477 | $451,204 | $0 | $0 |
| 2022 | $6,892 | $410,185 | $0 | $0 |
| 2021 | $6,436 | $372,895 | $190,900 | $181,995 |
| 2020 | $6,013 | $344,431 | $178,450 | $165,981 |
| 2019 | $5,939 | $336,333 | $174,300 | $162,033 |
| 2018 | $5,278 | $309,207 | $157,700 | $151,507 |
| 2017 | $1,688 | $129,777 | $0 | $129,777 |
| 2016 | $1,656 | $116,661 | $0 | $0 |
| 2015 | $1,663 | $115,615 | $0 | $0 |
| 2014 | $1,472 | $114,487 | $0 | $0 |
Property History
| Date | Event | Price | List to Sale | Price per Sq Ft | Prior Sale |
|---|---|---|---|---|---|
| 12/11/2025 12/11/25 | Pending | -- | -- | -- | |
| 11/14/2025 11/14/25 | For Sale | $1,100,000 | +266.7% | $533 / Sq Ft | |
| 09/05/2017 09/05/17 | Sold | $300,000 | +0.3% | $145 / Sq Ft | View Prior Sale |
| 08/07/2017 08/07/17 | Pending | -- | -- | -- | |
| 08/01/2017 08/01/17 | For Sale | $299,000 | -- | $145 / Sq Ft |
Purchase History
| Date | Type | Sale Price | Title Company |
|---|---|---|---|
| Deed | -- | None Listed On Document | |
| Deed | -- | None Listed On Document | |
| Warranty Deed | $499,000 | Attorney | |
| Deed | $100 | -- | |
| Deed | $100 | -- | |
| Deed | $100 | -- | |
| Interfamily Deed Transfer | $9,500 | First American Title Ins Co |
Mortgage History
| Date | Status | Loan Amount | Loan Type |
|---|---|---|---|
| Previous Owner | $108,500 | No Value Available |
Source: Stellar MLS
MLS Number: OM712886
APN: 12489-001-03
- 9327 NW 63rd St
- 0 N Highway 27 Unit A11795562
- 0 NW 55th Ave Unit MFROM697172
- TBD NW 52 Ct
- 0 NW 55th Ave Unit MFROM703669
- TBD NW 110th Ave
- 0 NW 55th Ave Unit MFROM703675
- 9675 NW 63rd St
- None W Parcel Number19988-001-13 W
- 7575 NW 90th Ave
- 5430 NW 90th Ave
- 0 NW 83rd Court Rd Unit 850146
- 7335 NW Highway 225
- 0 W Highway 326 Unit MFROM696552
- 0 W Highway 326 Unit MFRO6363606
- 5714 NW 80th Avenue Rd
- 5248 NW 82nd Ct
- 8070 W Highway 326
- 7940 W Highway 326
- 4600 NW 95th Avenue Rd
