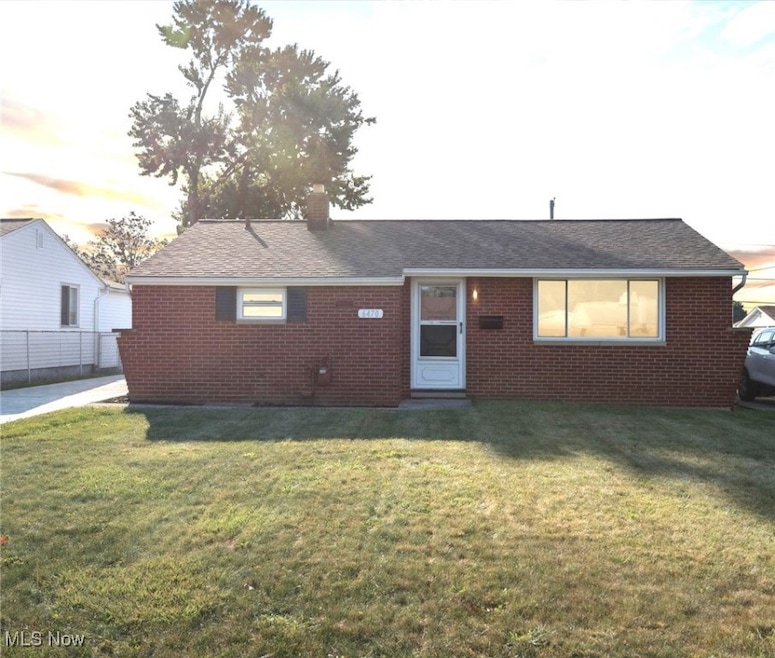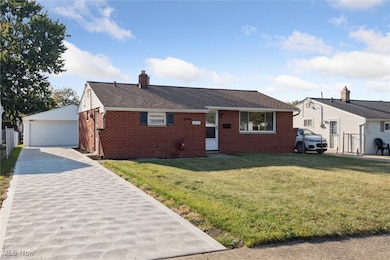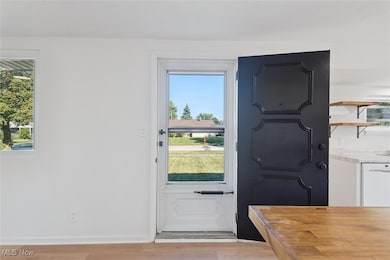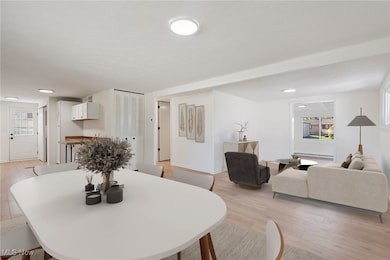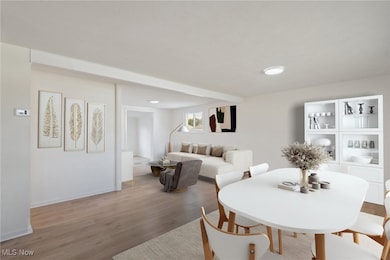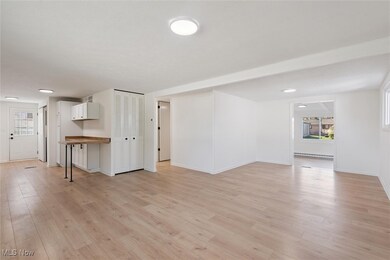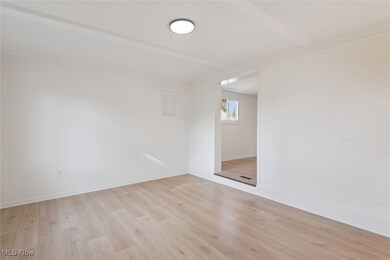6470 Sandfield Dr Brook Park, OH 44142
Highlights
- 2 Car Detached Garage
- Forced Air Heating and Cooling System
- 1-Story Property
About This Home
Welcome home to this charming newly renovated 3 bedroom ranch designed for modern living and everyday convenience. Gorgeous luxury vinyl wood floors flow throughout the home, complementing the open floorplan that creates excellent entertaining flow. At the heart of this home is the beautifully redesigned kitchen with new cabinetry and countertops. Numerous recent updates have been made including the new driveway, new kitchen, fresh interior paint, and new light fixtures. A generous family room invites you to relax or entertain and opens directly to a fenced backyard for added privacy and outdoor enjoyment . This home offers peaceful, low-maintenance living at its finest. Truly nothing to do but move in!!
Listing Agent
EXP Realty, LLC. Brokerage Email: maryjo.costanzo@exprealty.com, 440-554-9424 License #2007005704 Listed on: 11/24/2025

Home Details
Home Type
- Single Family
Est. Annual Taxes
- $2,484
Year Built
- Built in 1961
Parking
- 2 Car Detached Garage
Home Design
- Slab Foundation
Interior Spaces
- 1,232 Sq Ft Home
- 1-Story Property
Bedrooms and Bathrooms
- 3 Main Level Bedrooms
- 1 Full Bathroom
Additional Features
- 6,599 Sq Ft Lot
- Forced Air Heating and Cooling System
Listing and Financial Details
- Assessor Parcel Number 343-30-063
Map
Source: MLS Now
MLS Number: 5173853
APN: 343-30-063
- 6363 Lockhaven Dr
- 15446 Sheldon Rd
- 6330 Sandfield Dr
- 6491 Smith Rd
- 6361 Smith Rd
- 15665 Holland Rd
- 15440 Roxboro Dr
- 16310 Richard Dr
- 15450 Holland Rd
- 6710 Woodruff Ct
- 15490 Oakshire Ct
- 6736 Rockridge Ct
- 6736 Columbine Ct
- 6330 Michael Dr
- 6749 Middlebrook Blvd
- 6720 Benedict Dr
- 6748 Benedict Dr
- 6744 Benedict Dr
- 6724 Benedict Dr
- 6728 Benedict Dr
- 17124 Cambridge Blvd
- 6585 Grosse Dr
- 16261 Remora Blvd
- 15920 Pike Blvd
- 6052A Glenway Dr
- 14909 Hummel Rd
- 13308 Starlite Dr
- 17552 Rosbough Blvd
- 14160 Ivy Dr
- 6961 Pearl Rd
- 6536 Lawnwood Ave Unit ID1061060P
- 7019 E White Dove Ln
- 5840 W 130th St
- 6750 Maplewood Rd
- 14890 Bagley Rd
- 6771 Greenleaf Ave Unit ID1061073P
- 7085 W 130th St
- 5930 Stumph Rd
- 11500 Huffman Rd
- 6240 Stumph Rd
