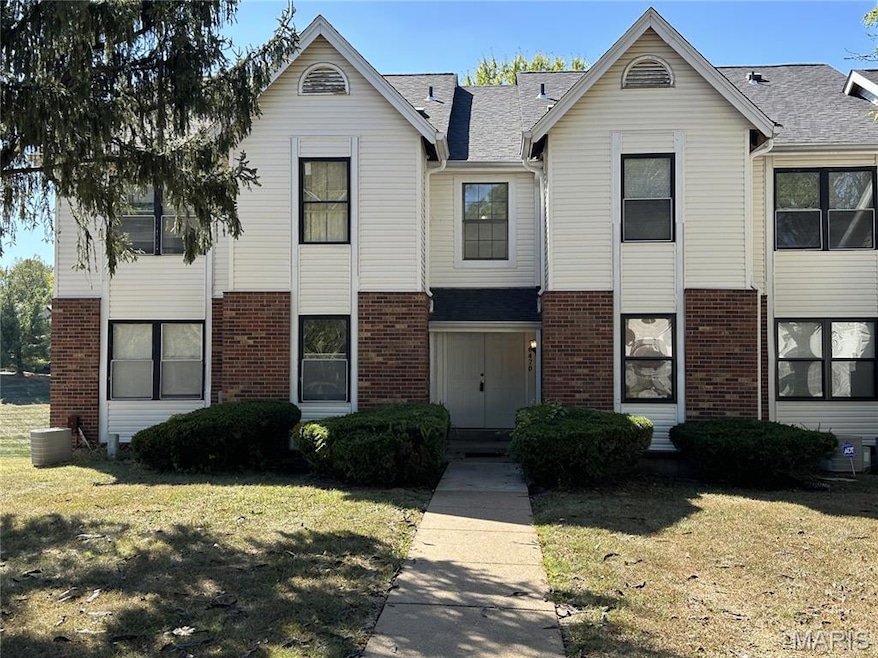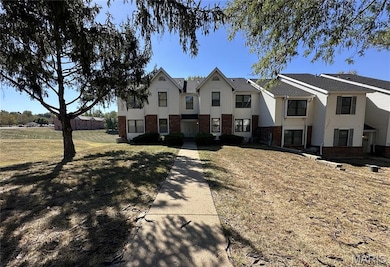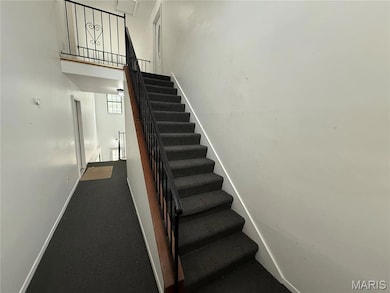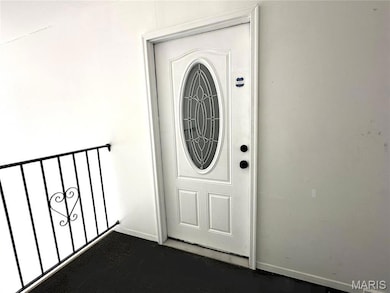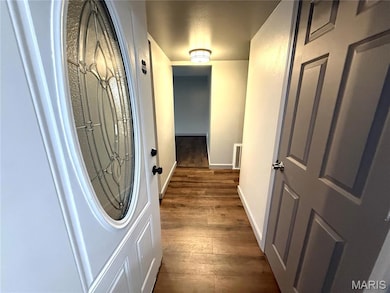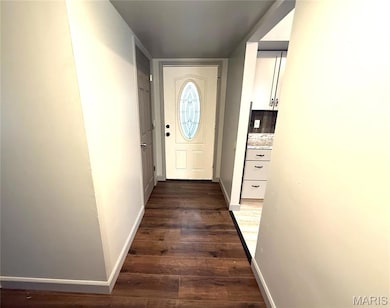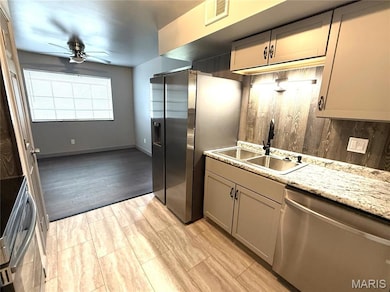6470 White Cap Ln Unit D Florissant, MO 63033
Estimated payment $964/month
Highlights
- View of Trees or Woods
- Balcony
- Walk-In Closet
- Stainless Steel Appliances
- 1 Car Attached Garage
- Living Room
About This Home
Seller reduced price and welcomes you to this fully updated 2-bedroom, 1 bath, 2nd floor all electric condo conveniently located in Paddock Lake! I mean New! New! New! Stunningly tasteful front door with oval light greets you upon arrival. Luxury vinyl plank flooring THROUGHOUT entire unit! Kitchen updated top to bottom! Stainless steel appliances, side by side refrigerator with water/ice dispenser, HUGE double sink with faucet sprayer and soap dispenser, stainless steel dishwasher and electric stove! Covered balcony has gorgeous view of local nature/no backyard neighbors! New fixtures light your way to the spacious updated hall bathroom with large vanity and medicine cabinet, ceramic tile flooring, and linen closet! Bedroom with Large walk-in closet and lit ceiling fan, 2nd bedroom has large closet with 2 sliding doors. New water heater, new in unit stackable washer/dryer! Extended with room to spare is the tuck under garage with large storage area. Stop by today!
Property Details
Home Type
- Condominium
Est. Annual Taxes
- $1,084
Year Built
- Built in 1981 | Remodeled
HOA Fees
- $427 Monthly HOA Fees
Parking
- 1 Car Attached Garage
- Additional Parking
- Assigned Parking
Home Design
- Vinyl Siding
- Concrete Perimeter Foundation
Interior Spaces
- 1,007 Sq Ft Home
- 1-Story Property
- Ceiling Fan
- Atrium Doors
- Panel Doors
- Living Room
- Dining Room
- Storage Room
- Views of Woods
- Basement
- Basement Storage
Kitchen
- Electric Oven
- Microwave
- Dishwasher
- Stainless Steel Appliances
- Disposal
Flooring
- Concrete
- Ceramic Tile
- Luxury Vinyl Plank Tile
- Luxury Vinyl Tile
Bedrooms and Bathrooms
- 2 Bedrooms
- Walk-In Closet
- 1 Full Bathroom
Laundry
- Laundry on main level
- Stacked Washer and Dryer
Outdoor Features
- Balcony
Schools
- Townsend Elem. Elementary School
- Central Middle School
- Hazelwood Central High School
Utilities
- Forced Air Heating and Cooling System
- Single-Phase Power
- Electric Water Heater
- Cable TV Available
Listing and Financial Details
- Assessor Parcel Number 07F-51-0764
Community Details
Overview
- Association fees include insurance, ground maintenance, maintenance parking/roads, sewer, trash, water
- 90 Units
- Amc Management Llc Association
- On-Site Maintenance
Amenities
- Community Storage Space
Map
Home Values in the Area
Average Home Value in this Area
Tax History
| Year | Tax Paid | Tax Assessment Tax Assessment Total Assessment is a certain percentage of the fair market value that is determined by local assessors to be the total taxable value of land and additions on the property. | Land | Improvement |
|---|---|---|---|---|
| 2025 | $1,084 | $15,440 | $2,390 | $13,050 |
| 2024 | $1,084 | $12,020 | $1,440 | $10,580 |
| 2023 | $1,080 | $12,020 | $1,440 | $10,580 |
| 2022 | $908 | $8,990 | $1,240 | $7,750 |
| 2021 | $859 | $8,990 | $1,240 | $7,750 |
| 2020 | $869 | $8,470 | $2,010 | $6,460 |
| 2019 | $855 | $8,470 | $2,010 | $6,460 |
| 2018 | $779 | $7,140 | $570 | $6,570 |
| 2017 | $778 | $7,140 | $570 | $6,570 |
| 2016 | $760 | $6,860 | $760 | $6,100 |
| 2015 | $742 | $6,860 | $760 | $6,100 |
| 2014 | $663 | $6,100 | $870 | $5,230 |
Property History
| Date | Event | Price | List to Sale | Price per Sq Ft | Prior Sale |
|---|---|---|---|---|---|
| 11/12/2025 11/12/25 | Price Changed | $84,900 | -5.6% | $84 / Sq Ft | |
| 10/23/2025 10/23/25 | For Sale | $89,900 | +380.7% | $89 / Sq Ft | |
| 10/30/2015 10/30/15 | Sold | -- | -- | -- | View Prior Sale |
| 08/26/2015 08/26/15 | Pending | -- | -- | -- | |
| 08/26/2015 08/26/15 | For Sale | $18,700 | -- | $19 / Sq Ft |
Purchase History
| Date | Type | Sale Price | Title Company |
|---|---|---|---|
| Quit Claim Deed | -- | None Available | |
| Special Warranty Deed | $19,800 | Servicelink | |
| Deed In Lieu Of Foreclosure | -- | Servicelink | |
| Warranty Deed | $76,000 | -- | |
| Warranty Deed | $24,000 | -- | |
| Warranty Deed | -- | -- | |
| Warranty Deed | -- | -- |
Mortgage History
| Date | Status | Loan Amount | Loan Type |
|---|---|---|---|
| Previous Owner | $76,000 | Stand Alone First | |
| Previous Owner | $19,200 | No Value Available |
Source: MARIS MLS
MLS Number: MIS25069302
APN: 07F-51-0764
- 12225 Tarpon Dr
- 12750 Needle Point Ct
- 6587 Dolphin Cir E Unit 110B
- 12435 Sea Lane Dr Unit 5
- 12456 Sea Lane Dr Unit A
- 6320 Hadden Bay Dr
- 12705 Stubwood Dr
- 6480 Hadden Bay Dr
- 6646 Foothills Ct
- 12320 Missile Ln
- 12455 Jerries Ln
- 6787 Lesli Mari Ct
- 6250 Pennyrich Ct
- 12582 Springtrail Dr
- 12292 Jerries Ln
- 12136 La Padera Ln
- 6360 Silver Fox Dr
- 6081 Silver Fox Dr
- 6803 Foxbend Ct
- 5226 Suntrail Dr
- 12636 Flower Crest Ct
- 12213 Culpepper Dr
- 13054 Mystic Bend Ln
- 5707 Hidden Cove Ln
- 12876 Vista Ridge Ln
- 12041 Victorian Village Ct
- 12828 High Crest St
- 11969 Continental Dr
- 12545 Clock Tower Dr
- 1800 San Luis Dr
- 1737 Parker Rd
- 14368 Jamestown Bay Dr
- 14375 Jamestown Bay Dr
- 12401 Horizon Village Dr
- 4583 Whisper Lake Dr
- 14429 Jamestown Bay Dr
- 1708 San Remo Ct
- 11443 Tobaggon Trail
- 12317 Santa Maria Dr
- 11470 Latonka Trail
