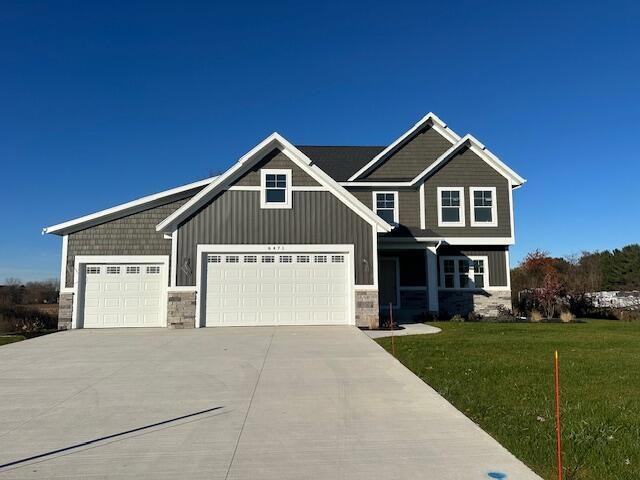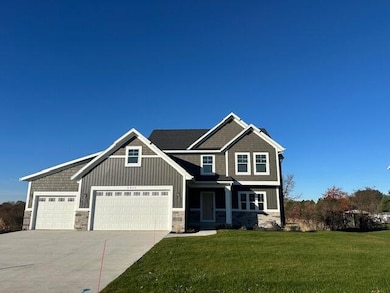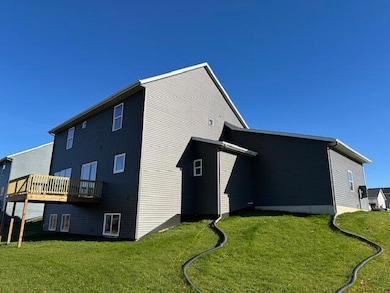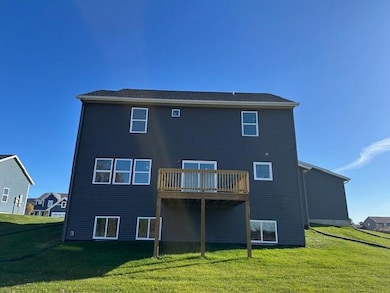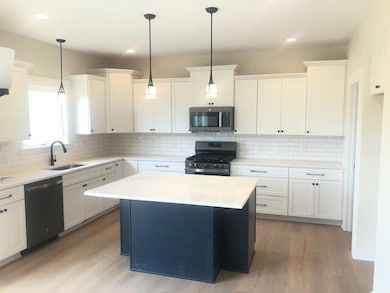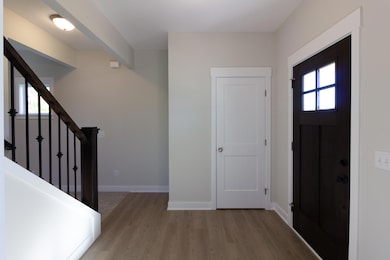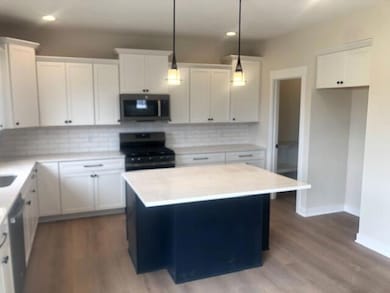6471 Estate Dr SW Byron Center, MI 49315
Estimated payment $2,973/month
Highlights
- New Construction
- Deck
- Traditional Architecture
- Marshall Elementary School Rated A
- Recreation Room
- Den
About This Home
Over 2700 finished square feet! Upgrades Galore! 9' ceilings on main floor AND 9' ceilings on the daylight level! 4 Br 2 1/2 Bath. Fireplace in great room. Larger than most 3 stall garage. Large deck off the dining room. Quartz countertops, not granite. Huge pantry in kitchen. Castled cabinets in the kitchen along with soft close doors and drawers. Just a $100 per year association fee plus a one time buy in fee of $135. Flex room off the foyer which makes a very nice office! Custom wainscoting in master and flex room. 2nd floor utility. Soft close drawers and cabinet doors. Lower level has a finished family room, and is roughed in for another bedroom and bath. Underground sprinkling is included along with basic started landscaping with hydro seed. Byron Center Schools
Open House Schedule
-
Saturday, November 22, 202512:00 to 2:00 pm11/22/2025 12:00:00 PM +00:0011/22/2025 2:00:00 PM +00:00Add to Calendar
Home Details
Home Type
- Single Family
Est. Annual Taxes
- $91
Year Built
- Built in 2025 | New Construction
Lot Details
- 0.3 Acre Lot
- Lot Dimensions are 90x147x90x146.5
- Shrub
HOA Fees
- $8 Monthly HOA Fees
Parking
- 3 Car Attached Garage
Home Design
- Traditional Architecture
- Brick or Stone Mason
- Composition Roof
- Vinyl Siding
- Stone
Interior Spaces
- 2-Story Property
- Ceiling Fan
- Gas Log Fireplace
- Low Emissivity Windows
- Insulated Windows
- Window Screens
- Family Room with Fireplace
- Living Room
- Dining Room
- Den
- Recreation Room
- Natural lighting in basement
Kitchen
- Range
- Microwave
- Dishwasher
- Kitchen Island
- Snack Bar or Counter
- Disposal
Bedrooms and Bathrooms
- 4 Bedrooms
Laundry
- Laundry Room
- Laundry on upper level
- Gas Dryer Hookup
Outdoor Features
- Deck
Schools
- Marshall Elementary School
Utilities
- Forced Air Heating and Cooling System
- Heating System Uses Natural Gas
- Natural Gas Water Heater
- High Speed Internet
- Internet Available
- Phone Available
- Cable TV Available
Community Details
- $135 HOA Transfer Fee
- Built by Bolt & Hunefeld Builders Inc
- Rolling Meadows 3 Subdivision
Listing and Financial Details
- Home warranty included in the sale of the property
Map
Home Values in the Area
Average Home Value in this Area
Tax History
| Year | Tax Paid | Tax Assessment Tax Assessment Total Assessment is a certain percentage of the fair market value that is determined by local assessors to be the total taxable value of land and additions on the property. | Land | Improvement |
|---|---|---|---|---|
| 2025 | $91 | $44,600 | $0 | $0 |
| 2024 | $91 | $42,500 | $0 | $0 |
| 2023 | $87 | $42,500 | $0 | $0 |
| 2022 | $134 | $40,500 | $0 | $0 |
Property History
| Date | Event | Price | List to Sale | Price per Sq Ft |
|---|---|---|---|---|
| 11/21/2025 11/21/25 | For Sale | $559,900 | -- | $205 / Sq Ft |
Source: MichRIC
MLS Number: 25059427
APN: 41-21-02-329-081
- 6455 Estate Dr SW
- 6455 Silverton Dr
- 6559 Burlingame Ave SW
- 1171 Runway Place SW
- 6787 Sunfield Dr SW
- 6840 Burlingame Ave SW
- 1493 Dexter Dr SW Unit 34
- 1501 Dexter St SW Unit 35
- 1531 Dexter Dr SW Unit 37
- Integrity 1880 Plan at Southtown
- Traditions 1600 V8.0b Plan at Southtown
- Elements 1800 Plan at Southtown
- Integrity 1250 Plan at Southtown
- Traditions 3400 Plan at Southtown
- Elements 2090 Plan at Southtown
- Integrity 1610 Plan at Southtown
- Integrity 1530 Plan at Southtown
- Elements 2200 Plan at Southtown
- Integrity 1830 Plan at Southtown
- Integrity 2080 Plan at Southtown
- 7000 Byron Lakes Dr SW
- 1961 Parkcrest Dr SW
- 5910 Bayberry Farms Dr
- 6079 In the Pines Dr SE
- 6043 In the Pines Dr SE
- 2587 Pine Dunes Dr SW
- 2331 Cadotte Dr SW
- 5310-5310 Kellogg Woods Dr SE
- 5001 Byron Center Ave SW
- 4500 Clyde Park Ave SW
- 6111 Woodfield Place SE
- 1860 R W Berends Dr SW
- 881 44th St SW
- 2630 Sherwood St SW
- 4345 Timber Ridge Trail SW
- 8426 Woodhaven Dr SW Unit 4
- 7255 Periwinkle Ave SE
- 4702 Rivertown Commons Dr SW
- 4277 Stonebridge Dr SW
- 8920 Pictured Rock Dr
