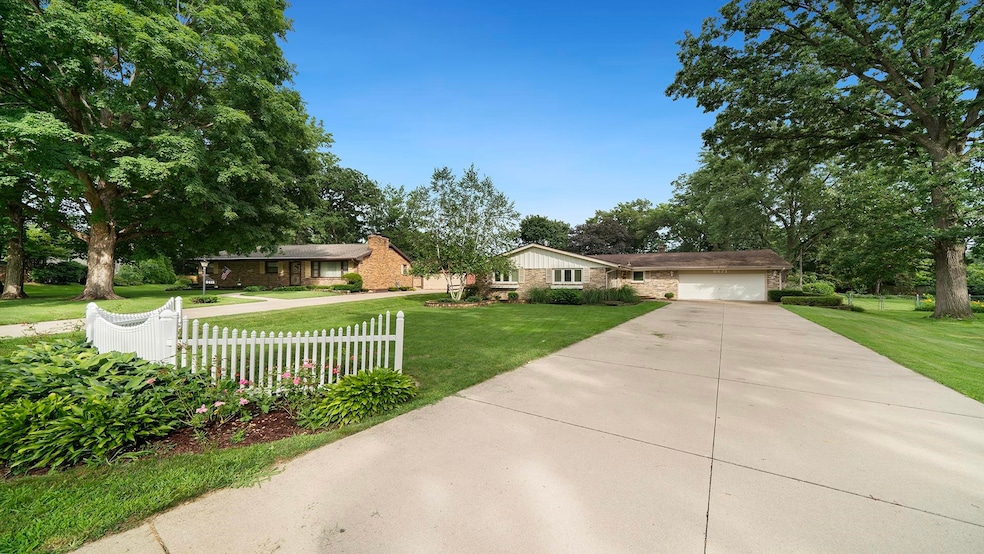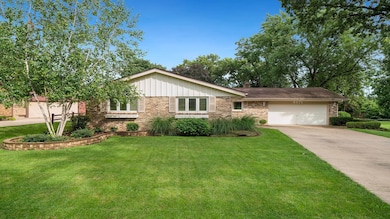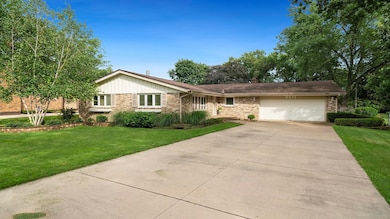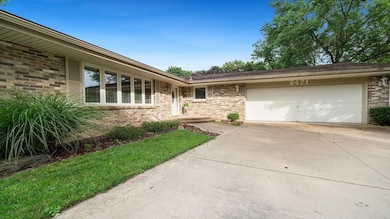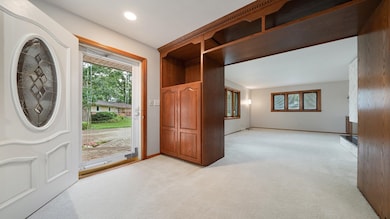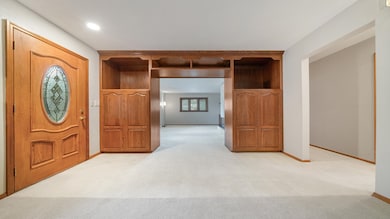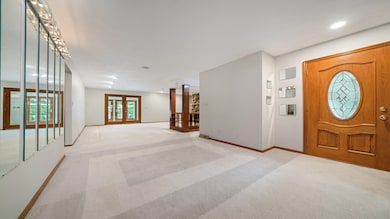6471 Myrtle Ln Rockford, IL 61108
Estimated payment $1,746/month
Highlights
- Second Kitchen
- Deck
- Ranch Style House
- In Ground Pool
- Vaulted Ceiling
- Porch
About This Home
All-brick ranch featuring 3 bedrooms and 3 full bathrooms. The main level offers an open layout with a spacious living room, dining area, and kitchen equipped with stainless steel appliances. Enjoy a cozy family room with a fireplace and a stunning sunroom with vaulted ceilings and a wall of windows and doors overlooking the backyard. Three bedrooms and two full bathrooms are on the main level. The finished lower level includes a second kitchen and another full bathroom—perfect for extended living. Step outside to a beautifully landscaped yard with a deck and inground pool. Attached two-car garage completes the home.
Listing Agent
Keller Williams Realty Signature License #475142387 Listed on: 07/18/2025

Home Details
Home Type
- Single Family
Est. Annual Taxes
- $4,188
Year Built
- Built in 1968
Lot Details
- 0.4 Acre Lot
Home Design
- Ranch Style House
- Brick or Stone Mason
- Shingle Roof
Interior Spaces
- Vaulted Ceiling
- Wood Burning Fireplace
Kitchen
- Second Kitchen
- Stove
- Gas Range
- Microwave
- Dishwasher
- Disposal
Bedrooms and Bathrooms
- 3 Bedrooms
Finished Basement
- Basement Fills Entire Space Under The House
- Sump Pump
Parking
- 2 Car Garage
- Driveway
Outdoor Features
- In Ground Pool
- Deck
- Porch
Schools
- Cherry Valley Elementary School
- Bernard W Flinn Middle School
- Rockford East High School
Utilities
- Forced Air Heating and Cooling System
- Heating System Uses Natural Gas
- Well
- Gas Water Heater
- Water Softener
- Septic System
Map
Home Values in the Area
Average Home Value in this Area
Tax History
| Year | Tax Paid | Tax Assessment Tax Assessment Total Assessment is a certain percentage of the fair market value that is determined by local assessors to be the total taxable value of land and additions on the property. | Land | Improvement |
|---|---|---|---|---|
| 2024 | $4,188 | $63,926 | $6,114 | $57,812 |
| 2023 | $4,043 | $56,367 | $5,391 | $50,976 |
| 2022 | $3,828 | $50,382 | $4,819 | $45,563 |
| 2021 | $2,754 | $46,197 | $4,419 | $41,778 |
| 2020 | $2,877 | $43,673 | $4,178 | $39,495 |
| 2019 | $2,970 | $41,625 | $3,982 | $37,643 |
| 2018 | $3,152 | $39,227 | $3,752 | $35,475 |
| 2017 | $3,263 | $37,542 | $3,591 | $33,951 |
| 2016 | $3,223 | $36,839 | $3,524 | $33,315 |
| 2015 | $1,629 | $36,839 | $3,524 | $33,315 |
| 2014 | $2,848 | $33,549 | $4,406 | $29,143 |
Property History
| Date | Event | Price | List to Sale | Price per Sq Ft |
|---|---|---|---|---|
| 09/24/2025 09/24/25 | Pending | -- | -- | -- |
| 09/15/2025 09/15/25 | For Sale | $265,000 | 0.0% | $89 / Sq Ft |
| 07/22/2025 07/22/25 | Pending | -- | -- | -- |
| 07/18/2025 07/18/25 | For Sale | $265,000 | -- | $89 / Sq Ft |
Source: NorthWest Illinois Alliance of REALTORS®
MLS Number: 202504205
APN: 12-34-378-012
- 6342 Columbine Blvd
- 6560 Charles St
- 2923 Panorama Dr
- 2518 Mandrake Dr
- 2419 Mandrake Dr
- 6016 Charles St
- 6325 Grassridge Rd
- 6517 Smallridge Rd
- 3265 Cavendish Dr
- 6684 Newburg Rd
- 7108 Wheatland Terrace
- 7596 Farmhome Ln
- 5384 Dierks Dr
- 5384 Dierks Dr Unit 17
- 5334 Dierks Dr Unit 12
- 2000 S Bell School Rd
- 6636 Timberline Ln Unit 2
- 6636 Timberline Ln
- 6804 Redansa Dr Unit 1B
- 6882 Redansa Dr Unit 6A
