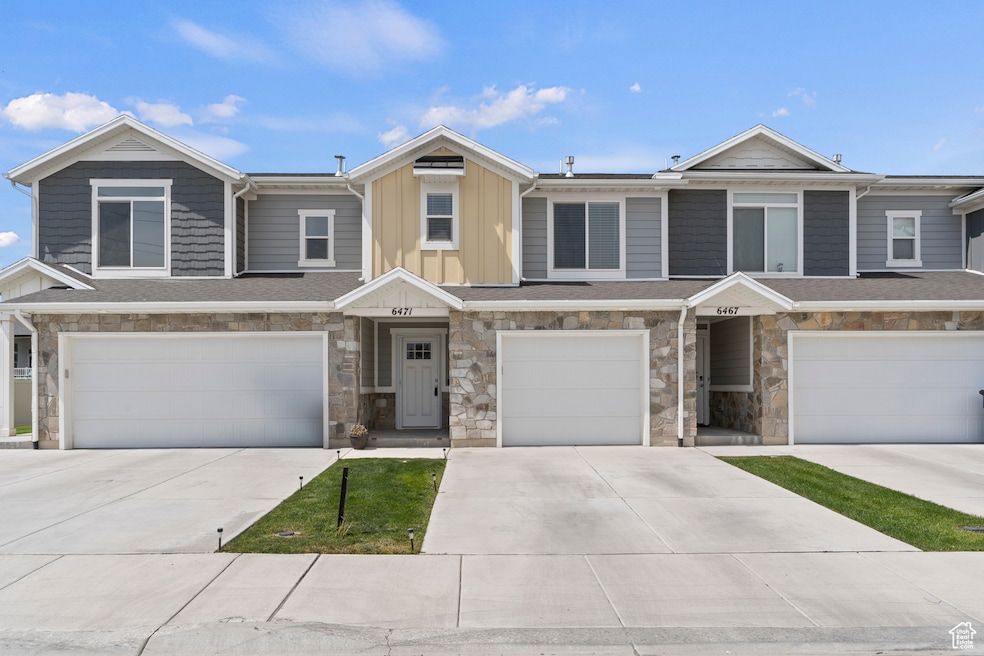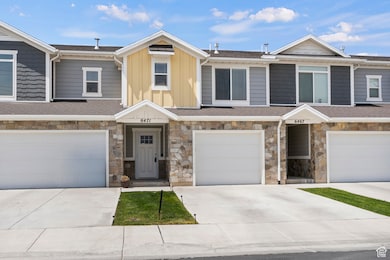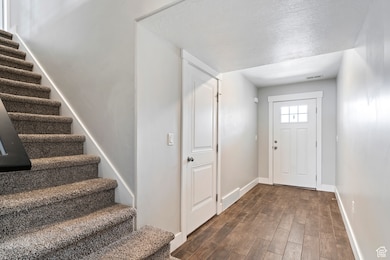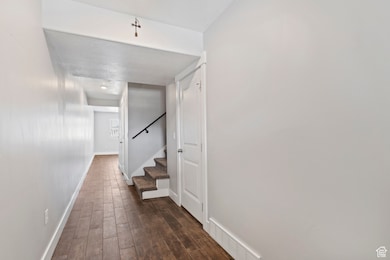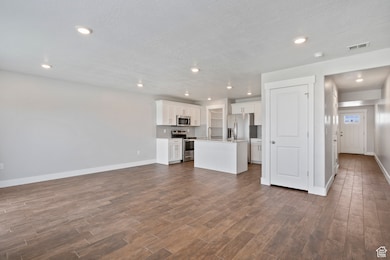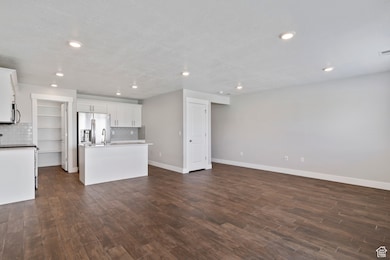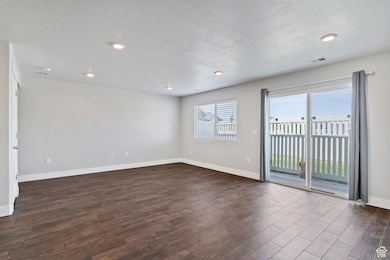6471 S Aspen Ln South Weber, UT 84405
Highlights
- Mature Trees
- Vaulted Ceiling
- Double Pane Windows
- Mountain View
- Great Room
- Walk-In Closet
About This Home
Take a tour of this stunning 3-bedroom, 2-bathroom townhome located in the highly desirable South Weber community. From the moment you arrive, you'll notice the charm, comfort, and thoughtful updates that make this property truly stand out. Step inside and be greeted by a bright, open floor plan designed for both daily living and entertaining. The spacious kitchen is a cook's dream, featuring solid surface countertops, stainless steel appliances, and plenty of cabinet space. Whether you're preparing a family meal or hosting friends, this kitchen is the perfect heart of the home. Features You'll Love: Spacious open kitchen with solid surface countertops & stainless steel appliances Fresh 2-tone paint for a modern, inviting feel Bedrooms with walk-in closets for plenty of storage Attached garage for secure parking and extra space Charming patio for relaxing or entertaining outdoors Quiet cul-de-sac location with added privacy Community playground for outdoor fun Pets are Welcome
Townhouse Details
Home Type
- Townhome
Est. Annual Taxes
- $1,961
Year Built
- Built in 2020
Lot Details
- 1,307 Sq Ft Lot
- Partially Fenced Property
- Landscaped
- Sprinkler System
- Mature Trees
HOA Fees
- $125 Monthly HOA Fees
Parking
- 1 Car Garage
- 2 Open Parking Spaces
Property Views
- Mountain
- Valley
Home Design
- Stone Siding
- Stucco
Interior Spaces
- 1,597 Sq Ft Home
- 2-Story Property
- Vaulted Ceiling
- Double Pane Windows
- Blinds
- Sliding Doors
- Entrance Foyer
- Great Room
Kitchen
- Free-Standing Range
- Microwave
- Synthetic Countertops
- Disposal
Flooring
- Carpet
- Tile
Bedrooms and Bathrooms
- 3 Bedrooms
- Walk-In Closet
Laundry
- Dryer
- Washer
Outdoor Features
- Open Patio
Schools
- South Weber Elementary School
- Sunset Middle School
- Northridge High School
Utilities
- Forced Air Heating and Cooling System
- Natural Gas Connected
Listing and Financial Details
- Assessor Parcel Number 13-346-0064
Community Details
Overview
- Association fees include ground maintenance
- Freedom Landing Town Subdivision
Amenities
- Picnic Area
Recreation
- Community Playground
- Snow Removal
Pet Policy
- Pets Allowed
Map
Source: UtahRealEstate.com
MLS Number: 2110600
APN: 13-346-0064
- 329 E Kingston Dr
- 6562 S Aspen Ln
- 6378 Raymond Dr
- 545 E Petersen Pkwy
- 6363 S Suzanne St Unit 117
- 73 W Harper Way Unit 108
- 975 E 6600 S Unit 41
- 975 E 6600 S Unit 7
- 975 E 6600 S Unit 5
- 975 E 6600 S Unit 66
- 975 E 6600 S Unit 18
- 975 E 6600 S Unit 89
- 649 E 5650 S
- 5547 S 100 E
- 5530 S 100 W
- 880 E 5700 S
- 5522 S 600 E
- 856 E 5575 S
- 5488 S 250 E
- 884 E 5575 S
- 5816 S 1325 E
- 1425 E 6175 S
- 6045 S Ridgeline Dr
- 1268 E 5600 S Unit B
- 698 Doren Dr
- 1055 E 5050 S
- 209 W 4850 S Unit A
- 211 W 4850 S Unit A
- 5785 Wasatch Dr
- 6019 S Wasatch Dr
- 557 Laker Way
- 5630 Meadow Ln Unit 197
- 5030 Harrison Blvd
- 4935 Old Post Rd
- 4572 S 250 E
- 4400 Washington Blvd
- 4469 Orchard Ave Unit B
- 4535 S Ridgeline Dr
- 1615 Lakeview Way
- 4189 S 300 W
