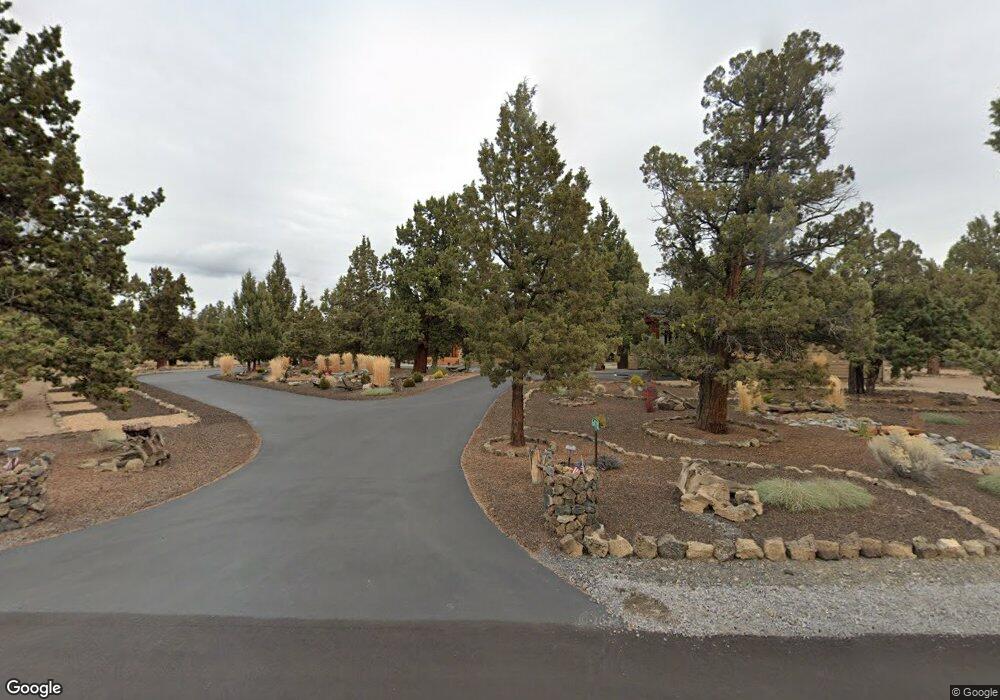Estimated Value: $1,164,824 - $1,716,000
4
Beds
4
Baths
3,442
Sq Ft
$431/Sq Ft
Est. Value
About This Home
This home is located at 64710 Jan Dr, Bend, OR 97701 and is currently estimated at $1,482,956, approximately $430 per square foot. 64710 Jan Dr is a home located in Deschutes County with nearby schools including Tumalo Community School, Obsidian Middle School, and Ridgeview High School.
Ownership History
Date
Name
Owned For
Owner Type
Purchase Details
Closed on
Sep 27, 2022
Sold by
Contreras Fred J
Bought by
Contreras Family Trust
Current Estimated Value
Purchase Details
Closed on
Jul 22, 2011
Sold by
Croney G Martin and Croney Sandra Jo
Bought by
Contreras Fred J and Contreras Diane L
Home Financials for this Owner
Home Financials are based on the most recent Mortgage that was taken out on this home.
Original Mortgage
$239,200
Interest Rate
4.46%
Mortgage Type
New Conventional
Create a Home Valuation Report for This Property
The Home Valuation Report is an in-depth analysis detailing your home's value as well as a comparison with similar homes in the area
Purchase History
| Date | Buyer | Sale Price | Title Company |
|---|---|---|---|
| Contreras Family Trust | -- | -- | |
| Contreras Fred J | $299,000 | Amerititle |
Source: Public Records
Mortgage History
| Date | Status | Borrower | Loan Amount |
|---|---|---|---|
| Previous Owner | Contreras Fred J | $239,200 |
Source: Public Records
Tax History
| Year | Tax Paid | Tax Assessment Tax Assessment Total Assessment is a certain percentage of the fair market value that is determined by local assessors to be the total taxable value of land and additions on the property. | Land | Improvement |
|---|---|---|---|---|
| 2025 | $8,206 | $523,130 | -- | -- |
| 2024 | $7,847 | $507,900 | -- | -- |
| 2023 | $7,417 | $493,110 | $0 | $0 |
| 2022 | $6,824 | $464,810 | $0 | $0 |
| 2021 | $6,823 | $412,560 | $0 | $0 |
| 2020 | $5,929 | $412,560 | $0 | $0 |
| 2019 | $5,755 | $400,550 | $0 | $0 |
| 2018 | $5,618 | $388,890 | $0 | $0 |
| 2017 | $5,494 | $377,570 | $0 | $0 |
| 2016 | $4,814 | $324,820 | $0 | $0 |
| 2015 | $4,664 | $315,360 | $0 | $0 |
| 2014 | $4,542 | $306,180 | $0 | $0 |
Source: Public Records
Map
Nearby Homes
- 64651 Jan Dr
- 64742 Sylvan Loop
- 64401 Deschutes Market Rd
- 65140 78th St
- 65415 78th St
- 65432 78th St
- 65665 SW 61st St
- 65050 92nd St
- 64100 N Highway 97 Unit 16
- 64100 N Highway 97 Unit 14
- 63420 Gentry Loop
- 21150 SW Gift Rd
- 21140 Arid Ave
- 63545 Deschutes Market Rd
- 65615 Ghost Tree Ct Unit 315
- 22887 Ghost Tree Ln
- 65610 Ghost Tree Ct Unit 317
- 65611 Ghost Tree Ct Unit 316
- 63930 N Highway 97 Unit 42
- 0 Tumalo Rd
- 64690 Jan Dr
- 64735 Sylvan Loop
- 64711 Jan Dr
- 64733 Sylvan Loop
- 64680 Jan Dr
- 21845 Hidaway Hills Ct
- 21836 Hidaway Hills Ct
- 64732 Jan Dr
- 64731 Sylvan Loop
- 64731 Jan Dr
- 64729 Sylvan Loop
- 64670 Jan Dr
- 21835 Hidaway Hills Ct
- 64727 Sylvan Loop
- 21815 Hidaway Hills Ct
- 64738 Sylvan Loop
- 64734 Sylvan Loop
- 64736 Sylvan Loop
- 64744 Sylvan Loop
- 64687 Sylvan Loop
Your Personal Tour Guide
Ask me questions while you tour the home.
