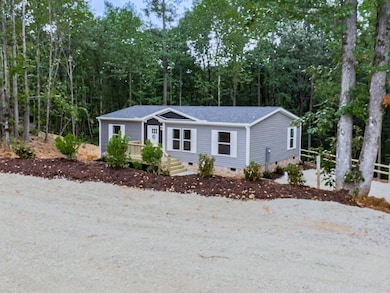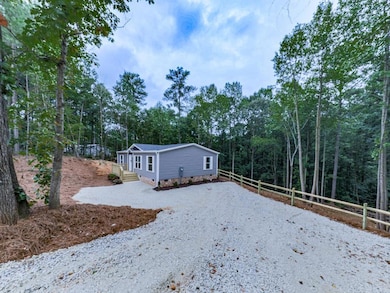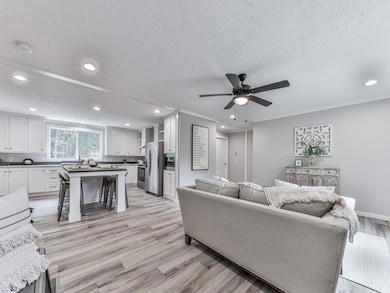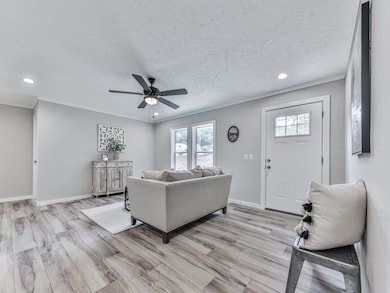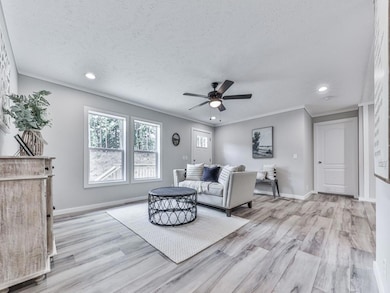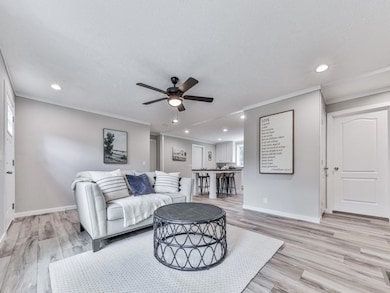6472 Highway 53 Jasper, GA 30143
Estimated payment $1,659/month
Highlights
- Open-Concept Dining Room
- View of Trees or Woods
- Wooded Lot
- New Construction
- Deck
- Traditional Architecture
About This Home
***INSTANT EQUITY*** Home just appraised for less that asking! Don't miss this opportunity to buy with instant equity! Brand new, move-in ready 2025 manufactured home on 1.5 acres! This 3-bedroom, 2-bath home offers an open-concept design and is permanently affixed to the property with a retired title. Built in 2025 on a full foundation, it qualifies for traditional financing and is taxed as real estate—offering all the comfort and quality of a site-built home with the affordability of a manufactured one. Features include stainless steel appliances, sheetrock walls, crown molding, thermal pane windows, and 2x6 exterior walls for superior energy efficiency. Conveniently located just 3 miles from Hwy 515 in Jasper. No HOA. Don’t miss your chance to see this beautiful property in person!
Property Details
Home Type
- Mobile/Manufactured
Est. Annual Taxes
- $652
Year Built
- Built in 2025 | New Construction
Lot Details
- 1.51 Acre Lot
- Property fronts a highway
- No Common Walls
- Wood Fence
- Landscaped
- Wooded Lot
Parking
- Driveway
Property Views
- Woods
- Rural
Home Design
- Traditional Architecture
- Brick Foundation
- Shingle Roof
- Vinyl Siding
Interior Spaces
- 1,320 Sq Ft Home
- 1-Story Property
- Crown Molding
- Recessed Lighting
- ENERGY STAR Qualified Windows
- Open-Concept Dining Room
- Laminate Flooring
- Crawl Space
Kitchen
- Eat-In Kitchen
- Walk-In Pantry
- Electric Range
- Range Hood
- Microwave
- Dishwasher
- ENERGY STAR Qualified Appliances
- Kitchen Island
- Laminate Countertops
- White Kitchen Cabinets
Bedrooms and Bathrooms
- 3 Main Level Bedrooms
- Walk-In Closet
- 2 Full Bathrooms
- Dual Vanity Sinks in Primary Bathroom
- Shower Only
Laundry
- Laundry Room
- Laundry on main level
Outdoor Features
- Deck
- Rain Gutters
- Front Porch
Schools
- Hill City Elementary School
- Jasper Middle School
Mobile Home
- Double Wide
Utilities
- Central Heating and Cooling System
- Underground Utilities
- 110 Volts
- Septic Tank
Listing and Financial Details
- Home warranty included in the sale of the property
- Assessor Parcel Number 032 081
Map
Home Values in the Area
Average Home Value in this Area
Property History
| Date | Event | Price | List to Sale | Price per Sq Ft |
|---|---|---|---|---|
| 11/18/2025 11/18/25 | Price Changed | $304,000 | -1.6% | $230 / Sq Ft |
| 11/03/2025 11/03/25 | Price Changed | $309,000 | -1.6% | $234 / Sq Ft |
| 10/24/2025 10/24/25 | Price Changed | $314,000 | -1.1% | $238 / Sq Ft |
| 10/07/2025 10/07/25 | Price Changed | $317,500 | -0.8% | $241 / Sq Ft |
| 08/12/2025 08/12/25 | For Sale | $320,000 | -- | $242 / Sq Ft |
Source: First Multiple Listing Service (FMLS)
MLS Number: 7631088
- 681 Mullinax Rd
- 616 Gibson Trail
- 701 Tatum Rd
- 126 Jerusalem Farms Dr
- 110 Jerusalem Farms Dr
- 19 Thomason Farm Dr
- 344 Cain Trail
- 247 Tatum Rd
- 1045 Pleasant Hill Rd
- 828 Rocky Ridge Rd
- 13 Tatum Rd
- 0 Hill City Rd Unit 7600458
- 0 Hill City Rd Unit 10547283
- 88 Hill City Trail
- 312 Sterling Rd
- 0 Antioch Church Rd Unit 10568521
- 0 Antioch Church Rd Unit 10567916
- 0 Antioch Church Rd Unit 7619044
- 2452 Pleasant Hill Rd
- 200 Willow Ln
- 700 Tilley Rd
- 328 Mountain Blvd S Unit 5
- 368 White Pine Crossover
- 72 Terrace Way
- 345 Jonah Ln
- 39 Hood Park Dr
- 264 Bill Hasty Blvd
- 6073 Mount Pisgah Rd
- 47 W Sellers St Unit C
- 17 Kane Dr
- 348 Ruby Ridge Dr
- 1529 S 15-29 S Main St Unit 3 St Unit 3
- 634 S Main St
- 340 Georgianna St
- 338 Georgianna St
- 15 N Rim Dr
- 1529 S 1529 S Main St Unit 3
- 1528 Twisted Oak Rd Unit ID1263819P
- 168 Carters View Dr Unit Over Garage
- 11954 Fairmount Hwy SE

