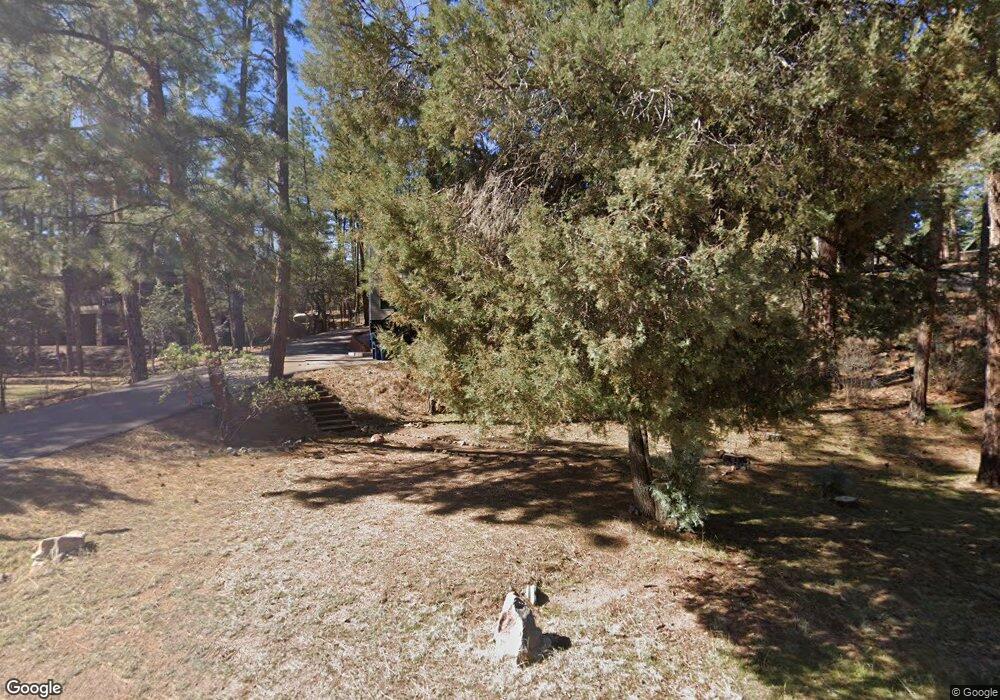Estimated Value: $755,000 - $917,000
4
Beds
3
Baths
3,136
Sq Ft
$271/Sq Ft
Est. Value
About This Home
This home is located at 6472 W Bradshaw Dr, Pine, AZ 85544 and is currently estimated at $851,115, approximately $271 per square foot. 6472 W Bradshaw Dr is a home located in Gila County with nearby schools including Pine Strawberry Elementary School.
Ownership History
Date
Name
Owned For
Owner Type
Purchase Details
Closed on
Oct 24, 2022
Sold by
Huerta Joel and Huerta Megan
Bought by
High Valley Investments Llc
Current Estimated Value
Purchase Details
Closed on
Aug 10, 2021
Sold by
Demers Daniel J and Demers Stephanie
Bought by
Huerta Joel and Huerta Megan
Home Financials for this Owner
Home Financials are based on the most recent Mortgage that was taken out on this home.
Original Mortgage
$349,900
Interest Rate
2.8%
Mortgage Type
New Conventional
Purchase Details
Closed on
Nov 10, 2009
Sold by
Federal Home Loan Mortgage Corporation
Bought by
Demers Daniel J and Demers Stephanie
Home Financials for this Owner
Home Financials are based on the most recent Mortgage that was taken out on this home.
Original Mortgage
$197,600
Interest Rate
5.02%
Mortgage Type
New Conventional
Purchase Details
Closed on
Jun 22, 2009
Sold by
Dlugosz Michael J and Dlugosz Mary L
Bought by
Federal Home Loan Mortgage Corp
Purchase Details
Closed on
Mar 27, 2007
Sold by
Snyder E Alan and Snyder Carole F
Bought by
Dlugosz Michael J and Dlugosz Mary L
Home Financials for this Owner
Home Financials are based on the most recent Mortgage that was taken out on this home.
Original Mortgage
$395,000
Interest Rate
6.17%
Mortgage Type
New Conventional
Create a Home Valuation Report for This Property
The Home Valuation Report is an in-depth analysis detailing your home's value as well as a comparison with similar homes in the area
Purchase History
| Date | Buyer | Sale Price | Title Company |
|---|---|---|---|
| High Valley Investments Llc | -- | -- | |
| Huerta Joel | $499,900 | Lawyers Title Of Arizona Inc | |
| Demers Daniel J | $247,000 | Pioneer Title Agency | |
| Federal Home Loan Mortgage Corp | $403,070 | Pioneer Title Agency | |
| Dlugosz Michael J | $495,000 | First American Title |
Source: Public Records
Mortgage History
| Date | Status | Borrower | Loan Amount |
|---|---|---|---|
| Previous Owner | Huerta Joel | $349,900 | |
| Previous Owner | Demers Daniel J | $197,600 | |
| Previous Owner | Dlugosz Michael J | $395,000 |
Source: Public Records
Tax History Compared to Growth
Tax History
| Year | Tax Paid | Tax Assessment Tax Assessment Total Assessment is a certain percentage of the fair market value that is determined by local assessors to be the total taxable value of land and additions on the property. | Land | Improvement |
|---|---|---|---|---|
| 2025 | $5,356 | -- | -- | -- |
| 2024 | $4,759 | $75,200 | $4,841 | $70,359 |
| 2023 | $4,759 | $36,477 | $4,533 | $31,944 |
| 2022 | $4,487 | $30,528 | $3,408 | $27,120 |
| 2021 | $4,747 | $30,365 | $3,245 | $27,120 |
| 2020 | $4,477 | $0 | $0 | $0 |
| 2019 | $4,383 | $0 | $0 | $0 |
| 2018 | $4,353 | $0 | $0 | $0 |
| 2017 | $4,121 | $0 | $0 | $0 |
| 2016 | $3,971 | $0 | $0 | $0 |
| 2015 | $3,653 | $0 | $0 | $0 |
Source: Public Records
Map
Nearby Homes
- 6478 W Marcy Way
- 110 Bradshaw Dr
- 6314 W Bradshaw Dr
- 6215 W Sharyn Rd
- 6430 W Barton Dr
- 6870 W Robbin Ln
- 6653 Ridge Rd
- 3407 N Ridge Trail
- 3276 N Juniper Trail
- 6839 Hardscrabble Mesa Rd
- 6008 W South Rd
- 1141 E Elk Rim Ct
- 3596 N Pine View Dr
- 3219 N Pinewood Dr
- 3591 N Navajo Dr
- 6252 W Prince Dr
- 3608 N Navajo Dr
- 3570 N Pine View Dr
- 3685 N Cochise Ln
- 0 Fawn Dr Unit 5 6890810
- 6472 Bradshaw Dr
- 6454 W Bradshaw Dr Unit 116
- 6454 W Bradshaw Dr
- 6501 W Marcy Way
- 6501 W Marcy Way
- 6495 W Marcy Way
- 6487 W Marcy Way
- 6473 W Bradshaw Dr
- 6459 W Marcy Way
- 6434 W Bradshaw Dr
- 6445 W Bradshaw Dr
- 6381 W Bradshaw Dr
- 6441 W Marcy Way
- 6441 W Marcy Way
- 6493 W Bradshaw Dr
- 6456 W Kenny Cir
- 6494 W Marcy Way
- 6456 W Kenny Cir
- 6478 W Marcy Way
- 6490 W Marcy Way
