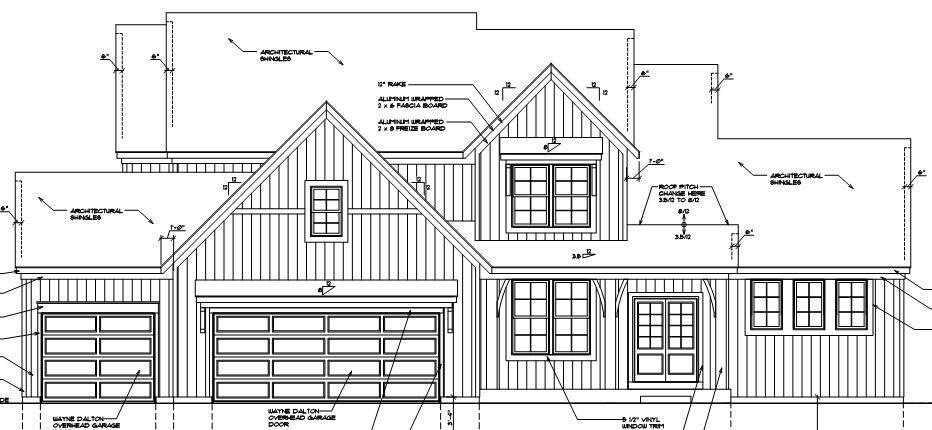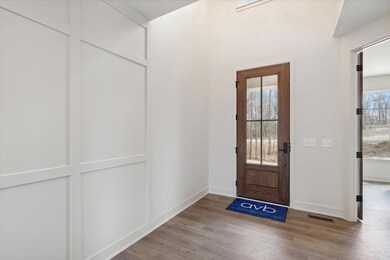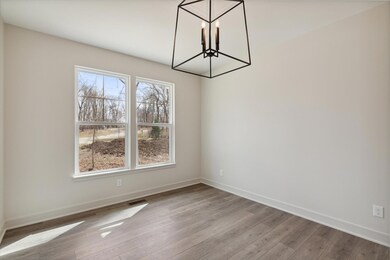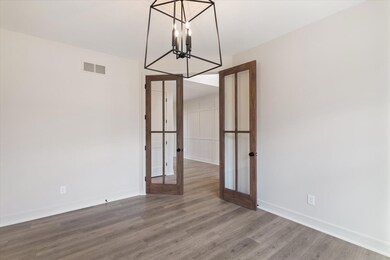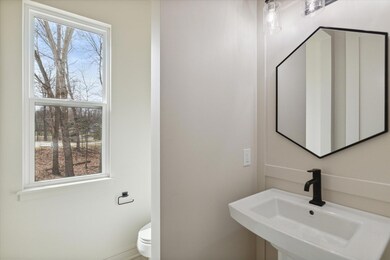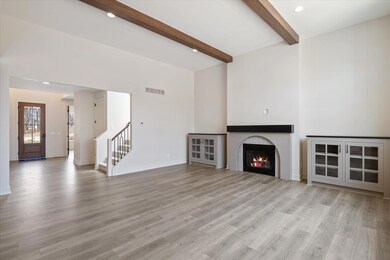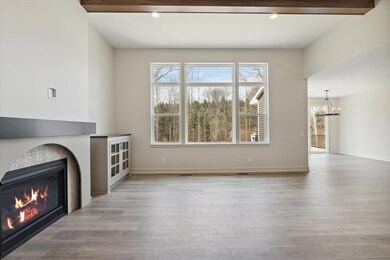6474 Chaffey Crk Trail Richland, MI 49083
Estimated payment $4,461/month
Highlights
- Boat Ramp
- Docks
- Under Construction
- Thomas M. Ryan Intermediate School Rated A-
- Water Access
- 2.08 Acre Lot
About This Home
The Ranch at Hidden Lake is one of the most beautiful parcels of land in southwest Michigan! Nestled among beautiful trees adjacent to Hidden Lake in the Gull Lake School District, this captivating two-story home exudes timeless charm and boasts an array of exquisite features. With a spacious floor plan, an abundance of natural light, and meticulously crafted details, this residence offers the perfect blend of style and comfort. The main floor features a luxury primary suite with high-end tile in the bathroom. The open concept living spaces feature a fireplace with a custom mantle, large kitchen with second working kitchen to tuck away the mess while entertaining, and main floor laundry with custom dog wash station. Upstairs find 3 additional bedrooms and 2 full baths.
Home Details
Home Type
- Single Family
Est. Annual Taxes
- $128
Year Built
- Built in 2025 | Under Construction
Lot Details
- 2.08 Acre Lot
- Lot Dimensions are 202 x 512
- Property fronts a private road
- Lot Has A Rolling Slope
- Wooded Lot
HOA Fees
- $160 Monthly HOA Fees
Parking
- 3 Car Attached Garage
- Front Facing Garage
- Garage Door Opener
Home Design
- Traditional Architecture
- Shingle Roof
- Composition Roof
- Asphalt Roof
- Vinyl Siding
Interior Spaces
- 2,986 Sq Ft Home
- 2-Story Property
- Vaulted Ceiling
- Ceiling Fan
- Gas Log Fireplace
- Low Emissivity Windows
- Insulated Windows
- Window Screens
- Mud Room
- Family Room with Fireplace
- Living Room
Kitchen
- Eat-In Kitchen
- Double Oven
- Built-In Electric Oven
- Stove
- Range
- Microwave
- Freezer
- Kitchen Island
Flooring
- Carpet
- Ceramic Tile
- Vinyl
Bedrooms and Bathrooms
- 4 Bedrooms | 1 Main Level Bedroom
- En-Suite Bathroom
- Bathroom on Main Level
Laundry
- Laundry Room
- Laundry on main level
- Laundry Chute
- Washer and Gas Dryer Hookup
Basement
- Basement Fills Entire Space Under The House
- Stubbed For A Bathroom
- Natural lighting in basement
Accessible Home Design
- Low Threshold Shower
- Grab Bar In Bathroom
- Accessible Bedroom
- Halls are 36 inches wide or more
- Doors with lever handles
- Doors are 36 inches wide or more
Outdoor Features
- Water Access
- Docks
- Deck
- Patio
- Porch
Utilities
- SEER Rated 13+ Air Conditioning Units
- SEER Rated 13-15 Air Conditioning Units
- Forced Air Heating and Cooling System
- Heating System Uses Natural Gas
- Well
- Natural Gas Water Heater
- Water Softener is Owned
- Septic System
- High Speed Internet
- Cable TV Available
Listing and Financial Details
- Home warranty included in the sale of the property
Community Details
Overview
- Association fees include snow removal
- $480 HOA Transfer Fee
Recreation
- Boat Ramp
- Community Boat Launch
- Tennis Courts
- Community Playground
- Trails
Map
Home Values in the Area
Average Home Value in this Area
Property History
| Date | Event | Price | List to Sale | Price per Sq Ft |
|---|---|---|---|---|
| 02/26/2025 02/26/25 | Pending | -- | -- | -- |
| 02/24/2025 02/24/25 | For Sale | $806,000 | -- | $270 / Sq Ft |
Source: Southwestern Michigan Association of REALTORS®
MLS Number: 25006550
- 6603 Chaffey Creek Trail
- 6490 N Shore Cove
- 6533 Hidden Lake Cir
- 6520 E Hidden Lake Cir
- 6552 Chaffey Creek Trail
- 6756 Chaffey Creek Trail
- 6602 E Ave
- 6621 Hidden Lake Cir
- 6583 Hidden Lake Cir
- 6278 Bethany Cir
- 6212 Sagamore Ln
- 6738 N Sprinkle Rd
- 6219 Medinah Ln
- 5453 Turkey Run Dr
- 6166 Medinah Ln
- 7808 Prairie Crossing Ln Unit 17
- 6360 Medinah Ln
- 7393 N Sprinkle Rd
- 5280 Beardsley Ct
- 5305 Cobblefield Ln
