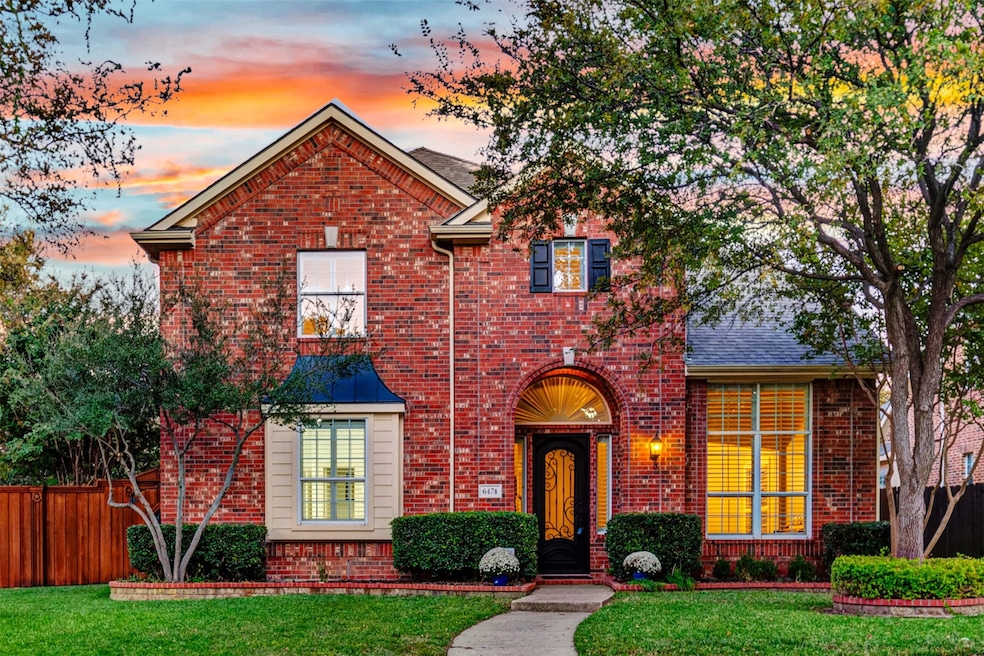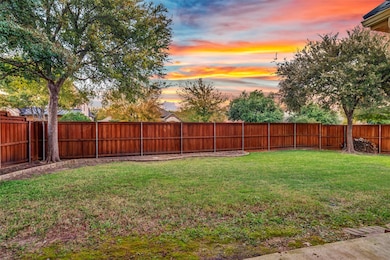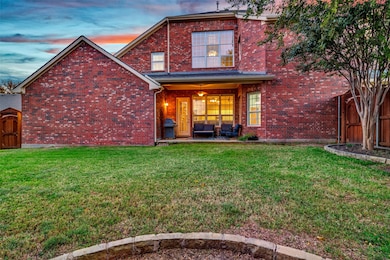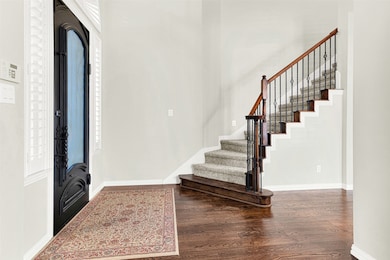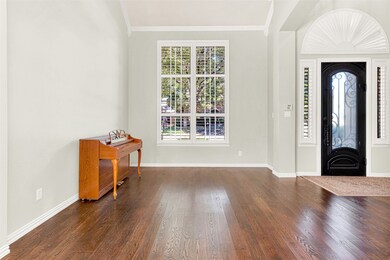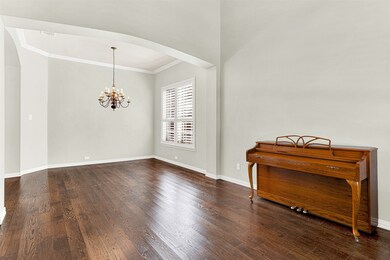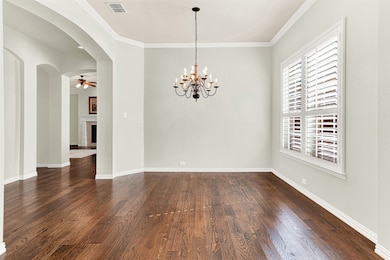6474 Phinney Dr Frisco, TX 75035
East Frisco NeighborhoodEstimated payment $4,684/month
Highlights
- Traditional Architecture
- Wood Flooring
- Lawn
- Isbell Elementary School Rated A
- Corner Lot
- Community Pool
About This Home
This striking & rare 6-Bedroom home features a beautifully updated kitchen, a stylish remodeled primary suite bath, updated secondary baths & is nestled on a corner lot with a Texas-sized backyard in sought-after Hunters Creek. Features & Upgrades include....rich nail down hardwoods, plantation shutters, a custom iron front door, elegant formals, plush carpet & neutral paint (9-26), a gourmet kitchen with re-designed island with quartz counters, painted cabs and designer backsplash (9-25),, a large WIP & 5-burner gas cooktop all overlooking a family room & FP with gas logs & updated surround tile (9-25). The split primary suite has two closets & remodeled bath in 2019 with a spa frameless glass shower, quartz counters, soaking tub & lighting. Upstairs has a large gameroom, 5 other bedrooms with updated baths with quartz counters, sinks and lighting & a bonus study, or hobby room. Other Upgrades are two floored attic storage areas, covered patio & BOB fence, 3-car garage with additional storage area, iron spindles & see Upgrades List for more. This home presents tremendous value, is move-in ready & is served by 3 A-Rated Frisco Schools! #realtytown3
Listing Agent
Keller Williams Frisco Stars Brokerage Phone: 972-978-6539 License #0464526 Listed on: 11/04/2025

Home Details
Home Type
- Single Family
Est. Annual Taxes
- $10,014
Year Built
- Built in 2004
Lot Details
- 9,148 Sq Ft Lot
- Lot Dimensions are 15x68x114x77x15x88
- Gated Home
- Wood Fence
- Landscaped
- Corner Lot
- Sprinkler System
- Few Trees
- Lawn
- Back Yard
HOA Fees
- $81 Monthly HOA Fees
Parking
- 3 Car Attached Garage
- Inside Entrance
- Parking Accessed On Kitchen Level
- Alley Access
- Lighted Parking
- Rear-Facing Garage
- Driveway
Home Design
- Traditional Architecture
- Brick Exterior Construction
- Slab Foundation
- Composition Roof
Interior Spaces
- 3,323 Sq Ft Home
- 2-Story Property
- Ceiling Fan
- Chandelier
- Decorative Lighting
- Decorative Fireplace
- Gas Log Fireplace
- Plantation Shutters
- Family Room with Fireplace
Kitchen
- Electric Oven
- Gas Range
- Microwave
- Dishwasher
- Kitchen Island
- Disposal
Flooring
- Wood
- Carpet
- Ceramic Tile
Bedrooms and Bathrooms
- 6 Bedrooms
- Walk-In Closet
- Double Vanity
- Soaking Tub
Laundry
- Laundry in Utility Room
- Electric Dryer Hookup
Home Security
- Home Security System
- Fire and Smoke Detector
Outdoor Features
- Covered Patio or Porch
- Rain Gutters
Schools
- Isbell Elementary School
- Liberty High School
Utilities
- Forced Air Zoned Heating and Cooling System
- Heating System Uses Natural Gas
- Underground Utilities
- Gas Water Heater
- High Speed Internet
- Cable TV Available
Listing and Financial Details
- Legal Lot and Block 1 / G
- Assessor Parcel Number R821900G00101
Community Details
Overview
- Association fees include all facilities, management
- Cma Managemen Association
- Hunters Creek Ph 9 Subdivision
Recreation
- Community Playground
- Community Pool
- Park
- Trails
Map
Home Values in the Area
Average Home Value in this Area
Tax History
| Year | Tax Paid | Tax Assessment Tax Assessment Total Assessment is a certain percentage of the fair market value that is determined by local assessors to be the total taxable value of land and additions on the property. | Land | Improvement |
|---|---|---|---|---|
| 2025 | $8,363 | $655,197 | $210,000 | $537,509 |
| 2024 | $8,363 | $595,634 | $178,500 | $537,201 |
| 2023 | $8,363 | $541,485 | $168,000 | $482,335 |
| 2022 | $9,319 | $492,259 | $147,000 | $465,934 |
| 2021 | $8,785 | $447,508 | $115,500 | $332,008 |
| 2020 | $9,105 | $446,082 | $115,500 | $330,582 |
| 2019 | $9,794 | $455,849 | $115,500 | $340,349 |
| 2018 | $10,049 | $461,234 | $115,500 | $345,734 |
| 2017 | $9,562 | $449,625 | $115,500 | $334,125 |
| 2016 | $8,776 | $411,420 | $89,250 | $322,170 |
| 2015 | $7,273 | $362,726 | $89,250 | $273,476 |
Property History
| Date | Event | Price | List to Sale | Price per Sq Ft |
|---|---|---|---|---|
| 11/04/2025 11/04/25 | For Sale | $715,000 | -- | $215 / Sq Ft |
Purchase History
| Date | Type | Sale Price | Title Company |
|---|---|---|---|
| Vendors Lien | -- | Ctc |
Mortgage History
| Date | Status | Loan Amount | Loan Type |
|---|---|---|---|
| Open | $160,000 | Purchase Money Mortgage |
Source: North Texas Real Estate Information Systems (NTREIS)
MLS Number: 21093644
APN: R-8219-00G-0010-1
- 14881 Holly Leaf Dr
- 6470 Hunters Pkwy
- 6330 Hunters Pkwy
- 14845 Pensham Dr
- 15576 Adderberry Dr
- 14895 Farmcote Dr
- 14973 Farmcote Dr
- 6808 Saint Phils St
- 5771 Aylworth Dr
- 15214 Forest Haven Ln
- 15026 Blakehill Dr
- 14049 Russell Rd
- 15135 Alstone Dr
- 14877 Snowshill Dr
- 14026 Peoria Ln
- 15372 Mountain View Ln
- 15470 Forest Haven Ln
- 14006 Stars Rd
- 15577 Mountain View Ln
- 15620 Buffalo Creek Dr
- 6794 Calm Meadow Dr
- 6341 Lorwood Dr
- 6960 Mercy Rd
- 5660 Domer Dr
- 13513 Mardi Gras Ln
- 7081 Mercy Rd
- 15932 Terenwood St
- 13223 Ignatius Dr
- 7509 Rockyford Dr
- 2300 Kathryn Ln
- 10200 Independence Pkwy
- 7101 S Custer Rd
- 8127 Shackelford Dr
- 6370 Piper Glen Rd
- 8705 Barnbougle Dunes Dr
- 6101 Mickelson Way
- 12995 Shepherds Hill Ln
- 3133 Judge Holland Ln
- 3016 Glen Meadow Dr
- 2909 Percey Ln
