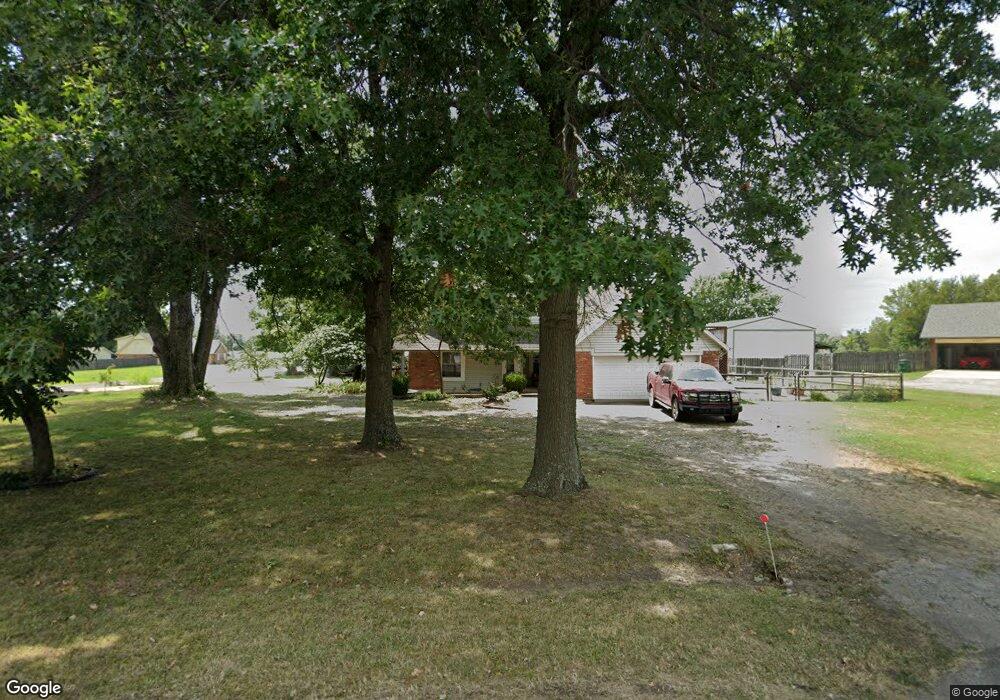6474 S 274th Ave E Broken Arrow, OK 74014
4
Beds
2
Baths
2,240
Sq Ft
0.67
Acres
About This Home
This home is located at 6474 S 274th Ave E, Broken Arrow, OK 74014. 6474 S 274th Ave E is a home located in Wagoner County with nearby schools including Timber Ridge Elementary School, Oneta Ridge Middle School, and Broken Arrow Freshman Academy.
Create a Home Valuation Report for This Property
The Home Valuation Report is an in-depth analysis detailing your home's value as well as a comparison with similar homes in the area
Tax History Compared to Growth
Map
Nearby Homes
- 26510 E 61st St S
- 7111 S 277th East Ave
- 0 E 71st St S Unit 2547276
- 28012 E 58th St S
- 33128 E 61st St S
- 27520 E 72nd St S
- 7101 S 282nd East Ave
- RC Fenway Plan at Park Place
- RC Ross Plan at Park Place
- RC Clark Plan at Park Place
- RC Coleman Plan at Park Place
- RC Franklin Plan at Park Place
- RC Morgan Plan at Park Place
- RC Magnolia Plan at Park Place
- RC Carson Plan at Park Place
- 508 N 84th St
- 7145 S 283rd East Ave
- 608 N 89th St
- 31001 E 68th St S
- 709 N 86th St
- 8 Pin Oak Ln
- 4903 S 274th East Ave
- 5 Pin Oak Ln
- 7 Pin Oak Ln
- 9 Pin Oak Ln
- 6479 S 274th East Ave
- 17 Pin Oak Ln
- 6461 S 274th East Ave
- 6461 S 273rd East Ave
- 6 Oak Grove Rd
- 6461 S 273rd East Ave
- 18 Pin Oak Ln
- 6523 S 273rd East Ave
- 16 Pin Oak Ln
- 6519 S 274th East Ave
- 4 Fair Oaks Rd
- 20 Pin Oak Ln
- 6542 S 274th East Ave
- 4901 S 273rd East Ave
- 6 Fair Oaks Rd
