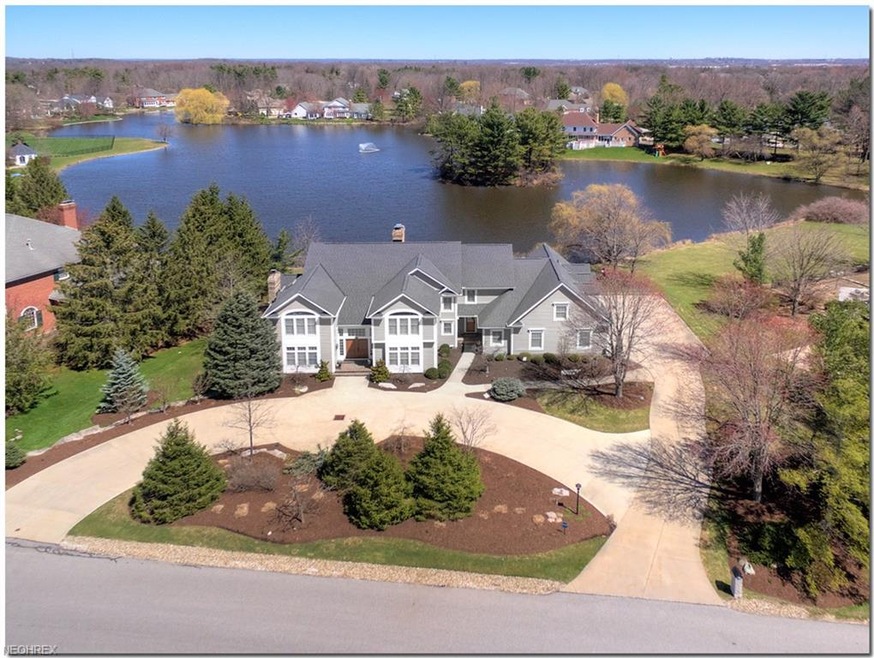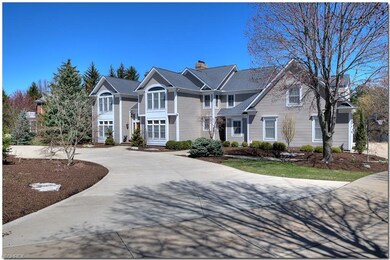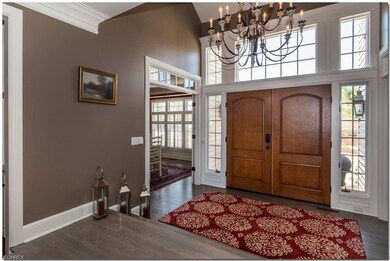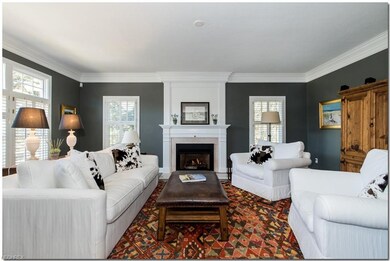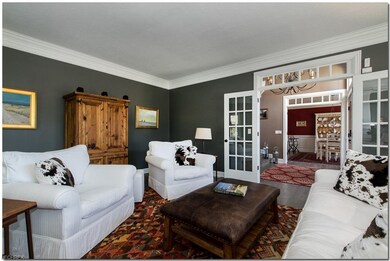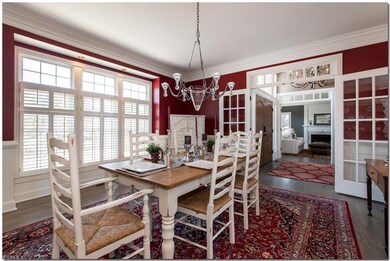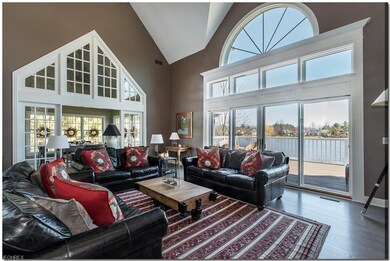
6475 Dunbarton Dr Hudson, OH 44236
Estimated Value: $1,233,000 - $1,520,000
Highlights
- Waterfront
- Colonial Architecture
- 6 Fireplaces
- Ellsworth Hill Elementary School Rated A-
- Deck
- Porch
About This Home
As of June 2018Enterining 6475 Dunbarton is truly a breathtaking experience. You will immediately be impressed by the 2 story foyers rich colors and textures. Immediately to the left is a formal living room with a fireplace. To the right is a formal dining room with bay window. Continue forward and you come upon the most fabulous great room of any home on the market. Cathedral ceilings, a two story stone chimney, walls of windows and sliding doors overlooking the lake are the focal points of the room. To the left you will find a light filled room currently being used as an additional dining room. To the right you will enter a chefs dream kitchen with high end appliances, a huge center island, sliding doors leading outside to the deck,a fire place and again-stunning views. Continue down the hallway to a formal paneled library/study, a full bathroom, an updated laundry room, a mudroom and additional entrance and finally to a 4 car garage. The second level boasts 5 ample bedrooms, 4 full bathrooms, and a loft. The Huge master bedroom has fireplace, a walk in closet and a newly updated glamour bathroom. The walk out lower will not disappoint with an additional 2 bedroom, a study, a full bathroom, a family room with a fireplace, a billiards area, a second laundry room and a kitchenette. The home has a total of 7 bedrooms, 7 bathrooms, 6 fireplaces, a full house generator and every conceivable amenity that you can imagine in a luxury home. This is more than just a home, rather its is a lifestyle.
Last Agent to Sell the Property
Berkshire Hathaway HomeServices Professional Realty License #2006001928 Listed on: 05/07/2018

Home Details
Home Type
- Single Family
Est. Annual Taxes
- $13,874
Year Built
- Built in 1991
Lot Details
- 0.96 Acre Lot
- Waterfront
- Sprinkler System
HOA Fees
- $81 Monthly HOA Fees
Home Design
- Colonial Architecture
- Brick Exterior Construction
- Asphalt Roof
- Vinyl Construction Material
Interior Spaces
- 3-Story Property
- 6 Fireplaces
- Water Views
Kitchen
- Built-In Oven
- Cooktop
- Microwave
- Freezer
- Dishwasher
- Disposal
Bedrooms and Bathrooms
- 7 Bedrooms
Laundry
- Dryer
- Washer
Finished Basement
- Walk-Out Basement
- Basement Fills Entire Space Under The House
Parking
- 4 Car Attached Garage
- Garage Drain
- Garage Door Opener
Outdoor Features
- Deck
- Patio
- Porch
Utilities
- Forced Air Heating and Cooling System
- Heating System Uses Gas
Community Details
- Canterbury On Lakes Community
Listing and Financial Details
- Assessor Parcel Number 3006021
Ownership History
Purchase Details
Purchase Details
Home Financials for this Owner
Home Financials are based on the most recent Mortgage that was taken out on this home.Purchase Details
Home Financials for this Owner
Home Financials are based on the most recent Mortgage that was taken out on this home.Similar Home in Hudson, OH
Home Values in the Area
Average Home Value in this Area
Purchase History
| Date | Buyer | Sale Price | Title Company |
|---|---|---|---|
| Wall Palak | -- | None Available | |
| Wall Palak | $825,000 | Signature Title | |
| Thomas Richard R | $700,000 | Chicago Title Insurance Comp |
Mortgage History
| Date | Status | Borrower | Loan Amount |
|---|---|---|---|
| Open | Wall Palak | $700,000 | |
| Closed | Wall Palak | $800,000 | |
| Previous Owner | Thomas Richard R | $224,476 | |
| Previous Owner | Thomas Lisa M | $335,160 | |
| Previous Owner | Thomas Richard R | $274,000 | |
| Previous Owner | Thomas Richard R | $275,000 | |
| Closed | Thomas Richard R | $350,000 |
Property History
| Date | Event | Price | Change | Sq Ft Price |
|---|---|---|---|---|
| 06/29/2018 06/29/18 | Sold | $825,000 | +3.1% | $120 / Sq Ft |
| 05/09/2018 05/09/18 | Pending | -- | -- | -- |
| 05/07/2018 05/07/18 | For Sale | $800,000 | -- | $117 / Sq Ft |
Tax History Compared to Growth
Tax History
| Year | Tax Paid | Tax Assessment Tax Assessment Total Assessment is a certain percentage of the fair market value that is determined by local assessors to be the total taxable value of land and additions on the property. | Land | Improvement |
|---|---|---|---|---|
| 2025 | $15,364 | $302,201 | $53,921 | $248,280 |
| 2024 | $15,364 | $302,201 | $53,921 | $248,280 |
| 2023 | $15,364 | $302,201 | $53,921 | $248,280 |
| 2022 | $13,160 | $230,836 | $41,160 | $189,676 |
| 2021 | $13,182 | $230,836 | $41,160 | $189,676 |
| 2020 | $12,949 | $230,840 | $41,160 | $189,680 |
| 2019 | $13,686 | $225,970 | $39,100 | $186,870 |
| 2018 | $13,636 | $225,970 | $39,100 | $186,870 |
| 2017 | $13,194 | $225,970 | $39,100 | $186,870 |
| 2016 | $13,289 | $212,530 | $39,100 | $173,430 |
| 2015 | $13,194 | $212,530 | $39,100 | $173,430 |
| 2014 | $13,232 | $212,530 | $39,100 | $173,430 |
| 2013 | $13,443 | $210,910 | $39,100 | $171,810 |
Agents Affiliated with this Home
-
David Reimer

Seller's Agent in 2018
David Reimer
Berkshire Hathaway HomeServices Professional Realty
(216) 798-0750
1 in this area
162 Total Sales
-
Karyl Morrison

Buyer's Agent in 2018
Karyl Morrison
Howard Hanna
(330) 903-6448
211 in this area
334 Total Sales
Map
Source: MLS Now
MLS Number: 3996175
APN: 30-06021
- 241 Ravenna St
- 2755 E Streetsboro Rd
- 6776 Saint Regis Blvd
- 30 Wellgate Dr
- 2863 Saint George Dr
- 112 Emerald Ave
- 139 Mccracken Rd
- 2195 Victoria Pkwy
- 301 Jade Blvd
- 5977 Ogilby Dr
- 2483 Victoria Pkwy
- 307 Jade Blvd
- 5937 Ogilby Dr
- 297 Sapphire Ln
- 313 Jade Blvd
- 286 Ruby Ln
- 195 Ravenna St
- 3023 Ravenna St
- 323 Jade Blvd
- 8816 Garnet Way
- 6475 Dunbarton Dr
- 6485 Dunbarton Dr
- 6465 Dunbarton Dr
- 6462 Hammontree Dr
- 6505 Dunbarton Dr
- 6488 Dunbarton Dr
- 6242 Canterbury Dr
- 6519 Dunbarton Dr
- 6488 Hammontree Dr
- 6524 Blackfriars Ln
- 6500 Dunbarton Dr
- 6516 Blackfriars Ln
- 6257 Canterbury Dr
- 6530 Blackfriars Ln
- 6508 Blackfriars Ln
- 6529 Dunbarton Dr
- 6514 Dunbarton Dr
- 6260 Canterbury Dr
- 6440 Paderborne Dr
- 6271 Canterbury Dr
