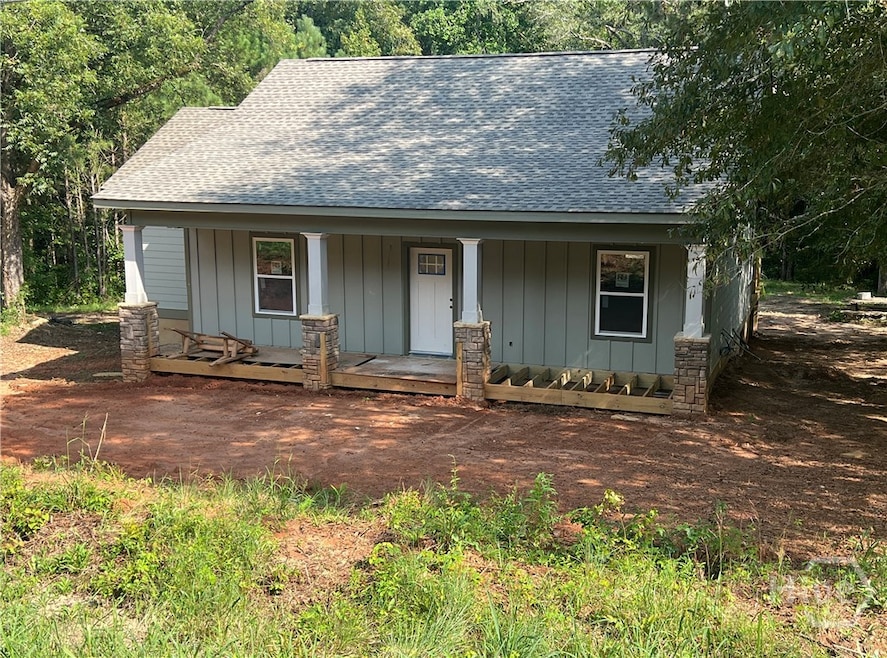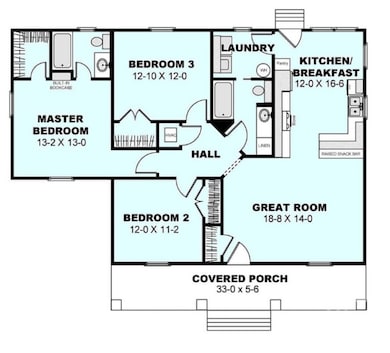6476 Georgia 72 Carlton, GA 30627
Estimated payment $1,853/month
Total Views
2,328
3
Beds
2
Baths
1,260
Sq Ft
$234
Price per Sq Ft
Highlights
- Under Construction
- Primary Bedroom Suite
- Traditional Architecture
- Madison County High School Rated A-
- Vaulted Ceiling
- No HOA
About This Home
Under construction! Open floorplan with no wasted space! Features 3 bedrooms, 2 baths, huge living area, front porch, and rear deck! All on a private 1+ acre lot!
Home Details
Home Type
- Single Family
Year Built
- Built in 2025 | Under Construction
Lot Details
- 1.16 Acre Lot
- 2 Pads in the community
Parking
- Off-Street Parking
Home Design
- Traditional Architecture
- Bungalow
- Block Foundation
- Composition Roof
- Concrete Perimeter Foundation
Interior Spaces
- 1,260 Sq Ft Home
- 1-Story Property
- Vaulted Ceiling
- Double Pane Windows
- Crawl Space
- Pull Down Stairs to Attic
- Laundry Room
Kitchen
- Country Kitchen
- Oven
- Range
- Microwave
- Dishwasher
Bedrooms and Bathrooms
- 3 Bedrooms
- Primary Bedroom Suite
- 2 Full Bathrooms
Schools
- Madison Middle School
- Madison High School
Utilities
- Central Heating and Cooling System
- Heat Pump System
- Electric Water Heater
Additional Features
- Energy-Efficient Windows
- Front Porch
Community Details
- No Home Owners Association
Listing and Financial Details
- Home warranty included in the sale of the property
- Assessor Parcel Number CA 02 019
Map
Create a Home Valuation Report for This Property
The Home Valuation Report is an in-depth analysis detailing your home's value as well as a comparison with similar homes in the area
Home Values in the Area
Average Home Value in this Area
Property History
| Date | Event | Price | List to Sale | Price per Sq Ft |
|---|---|---|---|---|
| 08/29/2025 08/29/25 | For Sale | $295,000 | -- | $234 / Sq Ft |
Source: CLASSIC MLS (Athens Area Association of REALTORS®)
Source: CLASSIC MLS (Athens Area Association of REALTORS®)
MLS Number: CL338662
Nearby Homes
- 6367 Highway 72 E
- 667 Paoli Rd
- 376 Paoli Rd
- 670 S Railroad Ave
- 168 Elm Rd
- 737 Broad River Rd
- 724 Bertha Willis Rd
- 0 Berkley Rd Unit 10545423
- 2111 Watson Mill Rd
- 2110 Watson Mill Rd
- 00 River Rd
- 3614 Georgia 72
- 0 River Rd Unit 10639917
- 730 Osley Mill Rd
- 1163 Nickville Rd
- 600 Piney Grove Rd
- 474 Watson Mill
- 490 Watson Mill
- 5 Watson Mill
- 4 Watson Mill
- 73 E North Ave
- 71 E North Ave
- 69 E North Ave
- 62 Fennell Ln
- 176 Crawford W Long St
- 148 N Upson St
- 157 Beaverdam Creek Rd Unit ID1302838P
- 403 Brown Rd
- 331 Canada Ct
- 44 Bond St Unit A
- 204 Breanna Way
- 405 Breanna Way
- 400 Beaver Pointe Dr
- 958 Church St
- 359 Railroad St Unit F
- 359 Railroad St Unit D
- 359 Railroad St Unit B
- 159 Brad St
- 163 Brad St
- 310 Weatherly Woods Dr

