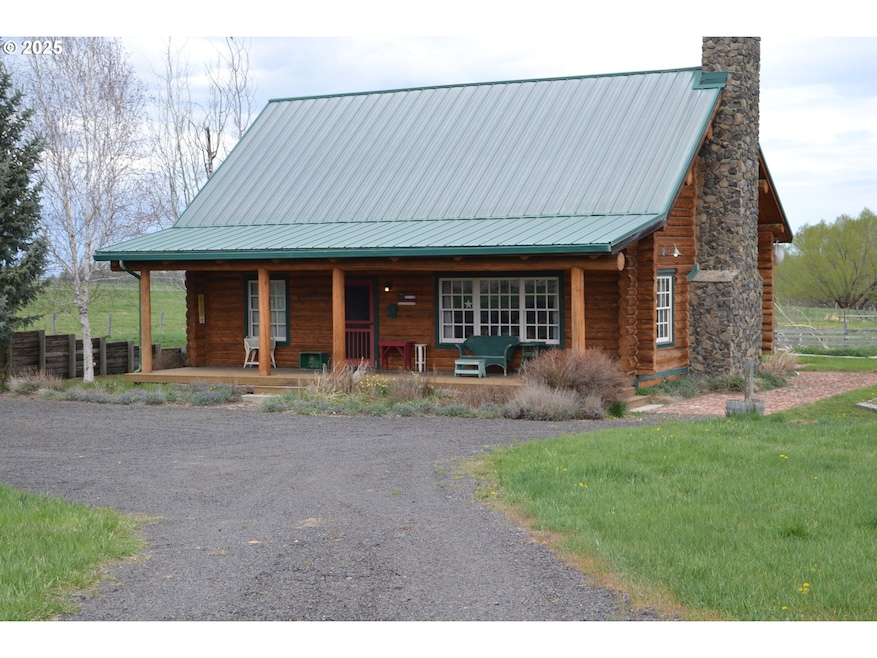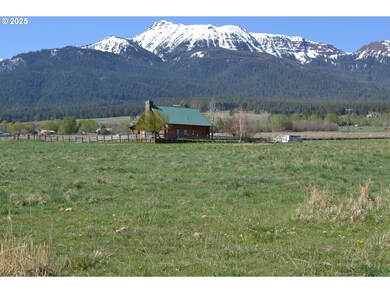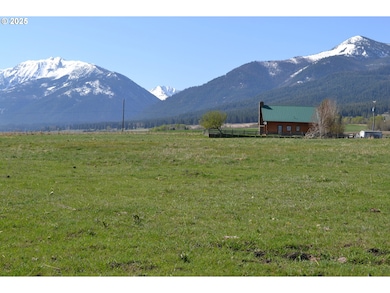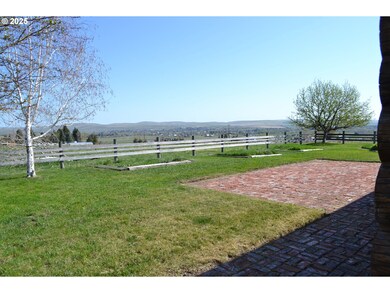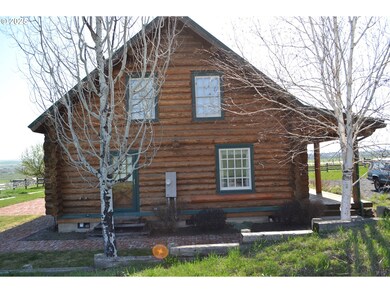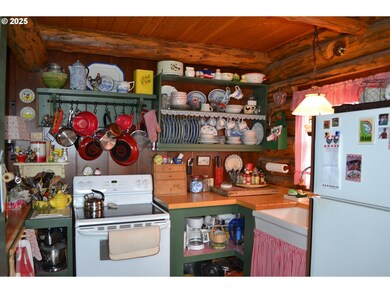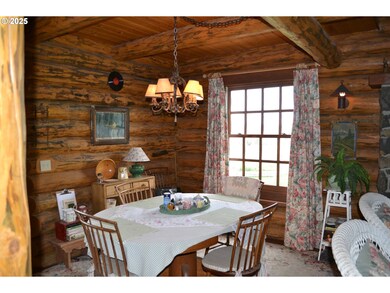64782 Alder Slope Rd Enterprise, OR 97828
Estimated payment $4,466/month
Highlights
- City View
- Vaulted Ceiling
- Main Floor Primary Bedroom
- Waterfront
- Wood Flooring
- Loft
About This Home
Want endless views here you go. See the Wallowa Mountains, The 7 Devils of Idaho, the Valley, the town of Enterprise. Large covered front porch for enjoying the views. Water rights from the Lower Alder Slope Ditch which cuts across the property. There is also a spring on the property. Rock Fire place enhances the living space. Patio in the back of the house, with several garden boxes. The one bedroom and bathroom is on the main floor. The loft area 680 sq ft has room for 3 beds and lots of storage.
Listing Agent
Timberline Realty Brokerage Phone: 541-398-0788 License #970900038 Listed on: 05/03/2025
Home Details
Home Type
- Single Family
Est. Annual Taxes
- $1,311
Year Built
- Built in 1996
Lot Details
- 9.04 Acre Lot
- Lot Dimensions are 473.48 x920
- Waterfront
- Fenced
- Corner Lot
- Gentle Sloping Lot
- Irrigation Equipment
- Cleared Lot
- Private Yard
- Garden
- Property is zoned EL1
Parking
- Off-Street Parking
Property Views
- City
- Mountain
- Valley
Home Design
- Cabin
- Metal Roof
- Log Siding
- Concrete Perimeter Foundation
Interior Spaces
- 1,706 Sq Ft Home
- 2-Story Property
- Furnished
- Vaulted Ceiling
- Wood Burning Fireplace
- Wood Frame Window
- Family Room
- Living Room
- Dining Room
- Loft
- First Floor Utility Room
- Utility Room
- Wood Flooring
- Crawl Space
- Security System Owned
- Free-Standing Range
Bedrooms and Bathrooms
- 1 Primary Bedroom on Main
- 1 Full Bathroom
Laundry
- Laundry Room
- Washer and Dryer
Schools
- Enterprise Elementary And Middle School
- Enterprise High School
Utilities
- No Cooling
- Zoned Heating
- Heating System Uses Wood
- Heating System Mounted To A Wall or Window
- Well
- Septic Tank
Additional Features
- Accessibility Features
- Porch
- Pasture
Community Details
- No Home Owners Association
Listing and Financial Details
- Assessor Parcel Number 2196
Map
Home Values in the Area
Average Home Value in this Area
Property History
| Date | Event | Price | Change | Sq Ft Price |
|---|---|---|---|---|
| 09/11/2025 09/11/25 | Price Changed | $825,000 | 0.0% | $484 / Sq Ft |
| 09/11/2025 09/11/25 | For Sale | $825,000 | -2.9% | $484 / Sq Ft |
| 07/15/2025 07/15/25 | Off Market | $849,999 | -- | -- |
| 05/20/2025 05/20/25 | For Sale | $849,999 | 0.0% | $498 / Sq Ft |
| 05/13/2025 05/13/25 | Off Market | $849,999 | -- | -- |
| 05/03/2025 05/03/25 | For Sale | $849,999 | -- | $498 / Sq Ft |
Source: Regional Multiple Listing Service (RMLS)
MLS Number: 676869488
- 64929 Hurricane Creek Rd
- 118 Fish Hatchery Ln
- 0 S River St
- 203 SE Alamo St
- 203 Residence St
- 407 Residence St
- 405 Residence St
- 604 SW 2nd St
- 201 Litch St
- 305 Montclair St
- 306 SE 5th St
- 404 Depot St
- 210 Pace Ave
- 606 SW Mildred Ave
- 82952 Eggleson Ln
- 609 Mildred St
- 515 W Main St
- 206 NE 1st St
- 300 N River St
- 104 N Holmes St
