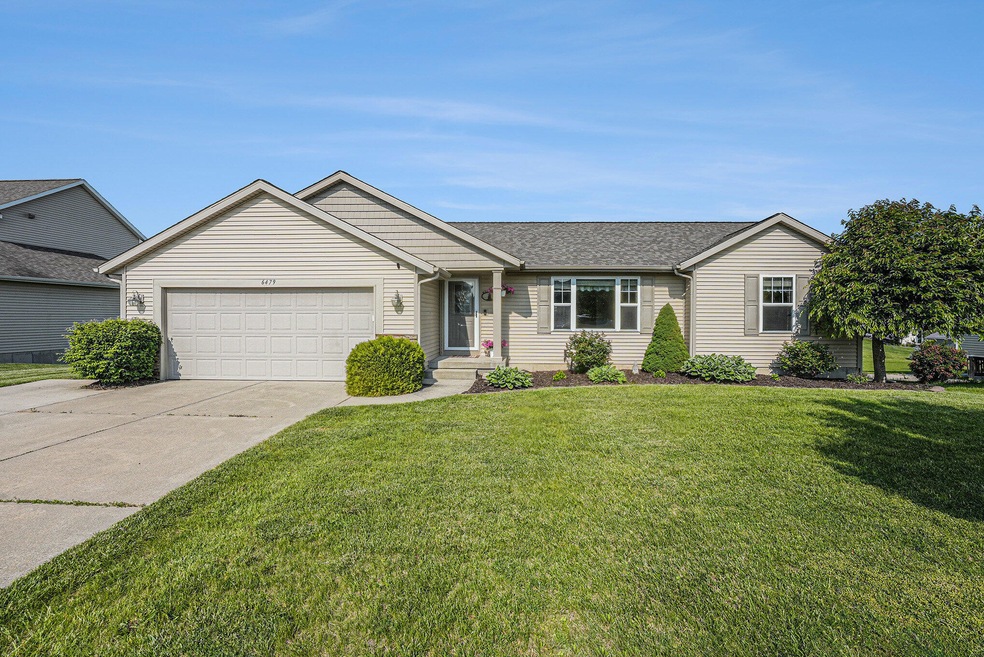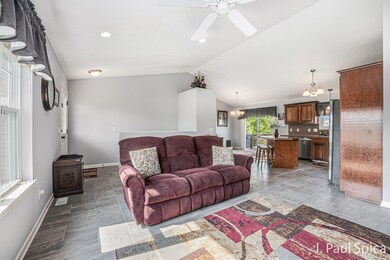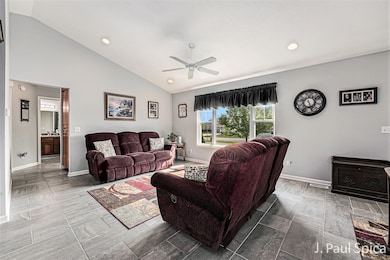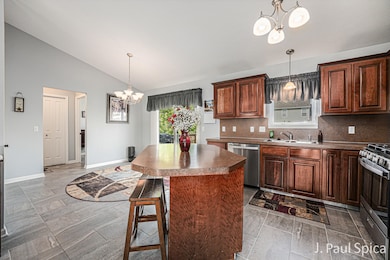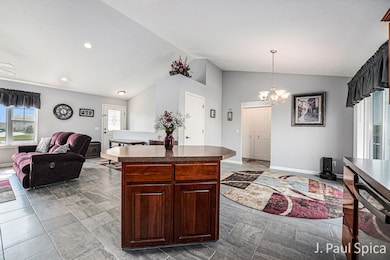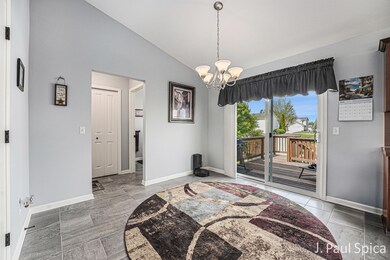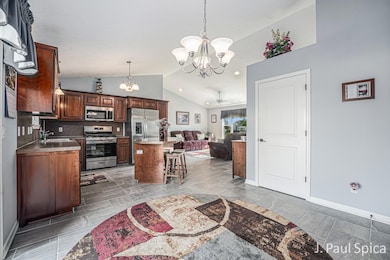
6479 Dew Pointe Ave SE Caledonia, MI 49316
Highlights
- Above Ground Pool
- Deck
- 1 Fireplace
- Explorer Elementary School Rated A-
- Vaulted Ceiling
- 2 Car Attached Garage
About This Home
As of June 2025This beautifully maintained Caledonia ranch featuring vaulted ceilings & an open-floor plan boasts a spacious kitchen with custom built cabinets & tile floors, a well-lit dining area, living room, laundry room & 1/2 bath. Completing the main level is a primary bedroom, a full bath with a custom tile shower & a 2nd bedroom. The lower level provides 2 additional bedrooms, a generous family room, & full bath. Your fenced in backyard provides the perfect oasis for relaxing or entertaining guests from the comfort of your 2-tiered deck, patio, or 15x30 above ground pool! An oversized driveway & 2-stall garage provide ample room for parking. Did we mention the new roof in 2024! Located near numerous schools & parks, M6, & the Gaines Marketplace corridor offer both comfort & convenience. Upgrades include newer appliances and a brand new roof! Seller is related to a licensed Real Estate Agent in the State of Michigan.
Last Agent to Sell the Property
Spica Real Estate License #6502387710 Listed on: 06/04/2025
Home Details
Home Type
- Single Family
Est. Annual Taxes
- $2,735
Year Built
- Built in 2006
Lot Details
- 0.26 Acre Lot
- Lot Dimensions are 88x130
- Chain Link Fence
- Sprinkler System
- Back Yard Fenced
- Property is zoned RL - Low Res, RL - Low Res
Parking
- 2 Car Attached Garage
- Garage Door Opener
Home Design
- Composition Roof
- Vinyl Siding
Interior Spaces
- 1,952 Sq Ft Home
- 1-Story Property
- Vaulted Ceiling
- Ceiling Fan
- 1 Fireplace
- Living Room
- Dining Area
Kitchen
- Oven
- Range
- Microwave
- Dishwasher
- Kitchen Island
- Snack Bar or Counter
- Disposal
Flooring
- Carpet
- Tile
Bedrooms and Bathrooms
- 4 Bedrooms | 2 Main Level Bedrooms
Laundry
- Laundry on main level
- Dryer
- Washer
Finished Basement
- Sump Pump
- Natural lighting in basement
Accessible Home Design
- Low Threshold Shower
Outdoor Features
- Above Ground Pool
- Deck
- Patio
- Shed
- Storage Shed
Utilities
- Forced Air Heating and Cooling System
- Heating System Uses Natural Gas
- Natural Gas Water Heater
Ownership History
Purchase Details
Home Financials for this Owner
Home Financials are based on the most recent Mortgage that was taken out on this home.Purchase Details
Home Financials for this Owner
Home Financials are based on the most recent Mortgage that was taken out on this home.Purchase Details
Home Financials for this Owner
Home Financials are based on the most recent Mortgage that was taken out on this home.Similar Homes in Caledonia, MI
Home Values in the Area
Average Home Value in this Area
Purchase History
| Date | Type | Sale Price | Title Company |
|---|---|---|---|
| Warranty Deed | $385,000 | Lighthouse Title | |
| Warranty Deed | $189,900 | Ottawa Kent Title Agency | |
| Warranty Deed | $45,000 | Ottawa Kent Title Agency |
Mortgage History
| Date | Status | Loan Amount | Loan Type |
|---|---|---|---|
| Previous Owner | $234,400 | Commercial | |
| Previous Owner | $180,767 | New Conventional | |
| Previous Owner | $60,800 | Credit Line Revolving | |
| Previous Owner | $24,500 | Credit Line Revolving | |
| Previous Owner | $189,770 | FHA | |
| Previous Owner | $186,966 | FHA | |
| Previous Owner | $171,000 | Purchase Money Mortgage |
Property History
| Date | Event | Price | Change | Sq Ft Price |
|---|---|---|---|---|
| 06/18/2025 06/18/25 | Sold | $385,000 | -3.7% | $197 / Sq Ft |
| 06/04/2025 06/04/25 | Pending | -- | -- | -- |
| 06/04/2025 06/04/25 | For Sale | $399,900 | -- | $205 / Sq Ft |
Tax History Compared to Growth
Tax History
| Year | Tax Paid | Tax Assessment Tax Assessment Total Assessment is a certain percentage of the fair market value that is determined by local assessors to be the total taxable value of land and additions on the property. | Land | Improvement |
|---|---|---|---|---|
| 2025 | $2,609 | $156,700 | $0 | $0 |
| 2024 | $2,254 | $147,900 | $0 | $0 |
| 2023 | $2,254 | $130,800 | $0 | $0 |
| 2022 | $2,254 | $118,000 | $0 | $0 |
| 2021 | $2,254 | $116,000 | $0 | $0 |
| 2020 | $2,254 | $104,300 | $0 | $0 |
| 2019 | $2,254 | $93,900 | $0 | $0 |
| 2018 | $2,254 | $92,600 | $20,000 | $72,600 |
| 2017 | $0 | $88,300 | $0 | $0 |
| 2016 | $0 | $83,800 | $0 | $0 |
| 2015 | -- | $83,800 | $0 | $0 |
| 2013 | -- | $76,200 | $0 | $0 |
Agents Affiliated with this Home
-
P
Seller's Agent in 2025
Paul Spica
Spica Real Estate
-
D
Buyer's Agent in 2025
Dustin Amerson
City2Shore Real Estate Foundations
Map
Source: Southwestern Michigan Association of REALTORS®
MLS Number: 25026153
APN: 41-22-04-441-011
- 6495 Avalon Dr SE
- 6698 Hartman Dr SE
- 6751 Vantage Dr SE
- 6936 Caliburn Dr SE
- 6903 Hartman Dr SE
- 6785 Summerbreeze Dr SE
- 2864 Hidden View Dr SE Unit 158
- 5952 Wind Brook Ave SE
- 2772 60th St SE
- 5922 Sable Ridge Dr SE
- 6970 Avalon Dr SE
- 6694 Dutton Trail Dr SE
- 2144 Stanford Dr SE
- 2683 Hawk Ridge Ct
- 2633 Plover Dr SE
- 5764 Kiverton Ridge Dr SE
- 6935 Fairway Vista Dr SE
- 5899 Pinetree Ave SE
- 2727 Blooming Bud Ln
- 2651 Blooming Bud Ln
