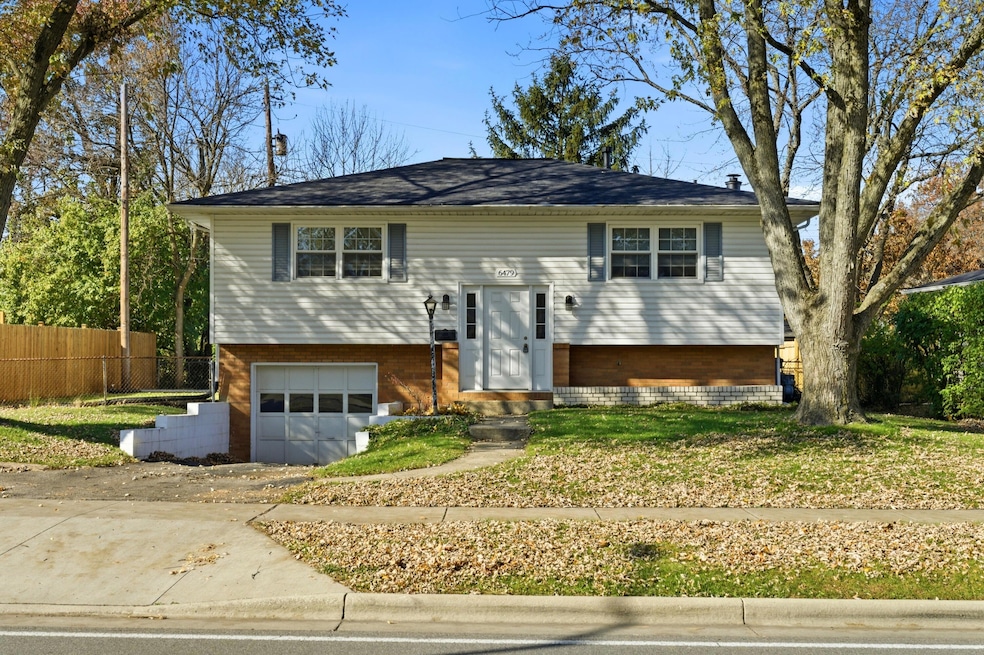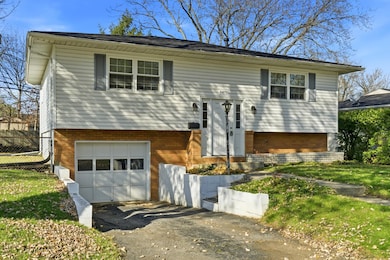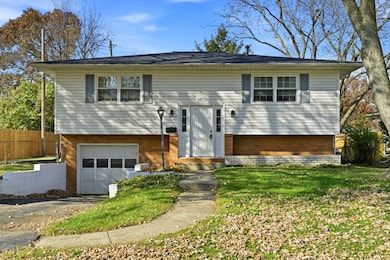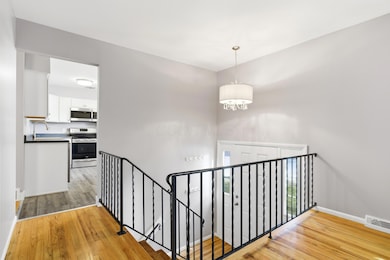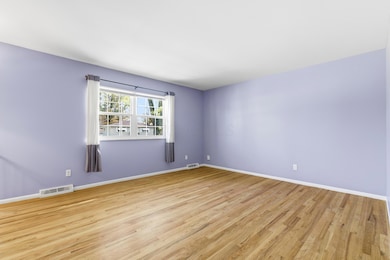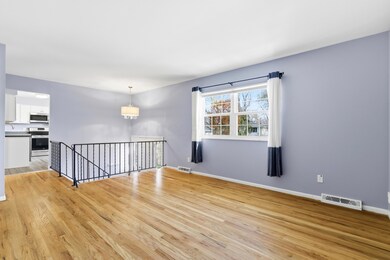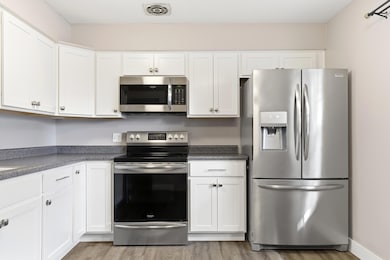6479 Karl Rd Columbus, OH 43229
Devonshire Neighborhood
4
Beds
1.5
Baths
1,492
Sq Ft
6,970
Sq Ft Lot
Highlights
- Wood Flooring
- Forced Air Heating and Cooling System
- Fenced
- 1 Car Attached Garage
- Dogs and Cats Allowed
About This Home
Nicely updated 4-bedroom, 1.5-bath home with a one-car garage and off-street parking. Enjoy a modern kitchen with stainless steel appliances, convenient washer/dryer hookups, and bright, comfortable living spaces. The fully fenced backyard offers privacy and room to relax or entertain. Move-in ready and easy to enjoy!
Home Details
Home Type
- Single Family
Year Built
- Built in 1964
Lot Details
- 6,970 Sq Ft Lot
- Fenced
Parking
- 1 Car Attached Garage
- Off-Street Parking
Home Design
- Split Level Home
- Bi-Level Home
- Block Foundation
Interior Spaces
- 1,492 Sq Ft Home
- Decorative Fireplace
- Insulated Windows
Kitchen
- Electric Range
- Microwave
- Dishwasher
Flooring
- Wood
- Vinyl
Bedrooms and Bathrooms
- 4 Bedrooms
Laundry
- Laundry on lower level
- Washer and Dryer Hookup
Basement
- Walk-Out Basement
- Basement Fills Entire Space Under The House
Utilities
- Forced Air Heating and Cooling System
- Heating System Uses Gas
- Gas Water Heater
Community Details
- Pets up to 45 lbs
- Dogs and Cats Allowed
Listing and Financial Details
- Security Deposit $2,400
- Property Available on 12/1/25
- No Smoking Allowed
- Assessor Parcel Number 010-138972
Map
Property History
| Date | Event | Price | List to Sale | Price per Sq Ft | Prior Sale |
|---|---|---|---|---|---|
| 12/09/2025 12/09/25 | Price Changed | $2,300 | -4.2% | $2 / Sq Ft | |
| 11/18/2025 11/18/25 | For Rent | $2,400 | 0.0% | -- | |
| 11/10/2025 11/10/25 | Sold | $265,000 | -7.0% | $178 / Sq Ft | View Prior Sale |
| 09/19/2025 09/19/25 | For Sale | $285,000 | +65.6% | $191 / Sq Ft | |
| 03/31/2025 03/31/25 | Off Market | $172,100 | -- | -- | |
| 04/03/2020 04/03/20 | Sold | $172,100 | -1.1% | $114 / Sq Ft | View Prior Sale |
| 03/05/2020 03/05/20 | For Sale | $174,000 | -- | $115 / Sq Ft |
Source: Columbus and Central Ohio Regional MLS
Source: Columbus and Central Ohio Regional MLS
MLS Number: 225043347
APN: 010-138972
Nearby Homes
- 1421 Bosworth Place
- 1409 Bosworth Place
- 1635 Tendril Ct
- 6342 Bellmeadow Dr
- 1322 Bolenhill Ct
- 1268 Kildale Ct
- 1549 Alpine Dr
- 6496 Hearthstone Ave
- 6242 Skywae Dr
- 1288 Oakfield Dr N
- 6245 Sharon Woods Blvd
- 6035 Karl Rd
- 1947 Rockdale Dr Unit 33
- 1457 Burnley Square S
- 6189 Northgap Dr
- 6448 Sharon Woods Blvd Unit B
- 6211 Parkdale Dr
- 1451 Chesterton Square S
- 5990 Ambleside Dr
- 1171 Newbury Dr
- 1541 Barnes Dr E
- 6677 Guinevere Dr
- 6739 Colonial Ct
- 6851 Sharon Ct
- 6797 Spring House Ln
- 6210 Ambleside Dr
- 1700 Bond Ave
- 1820 Hickory Creek Ln
- 6785 Oakton Ln
- 1881 Solera Dr
- 2115 Jewett Dr
- 6374 Busch Blvd
- 2093 Hampstead Dr S
- 5803 Avenue Chateau Du Nord
- 4098 Fox Glove Ln
- 1844 Forest Village Ln
- 2300 Deewood Dr
- 6175 Northgate Rd
- 7366 Murrayfield Dr
- 5767 Arborwood Ct
