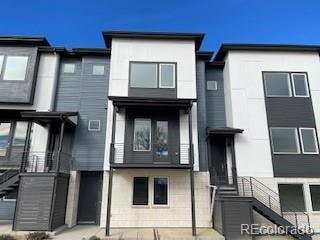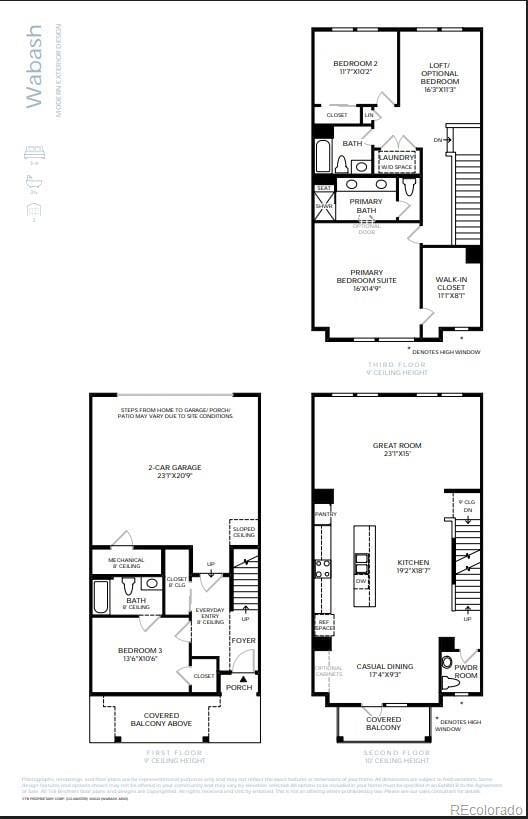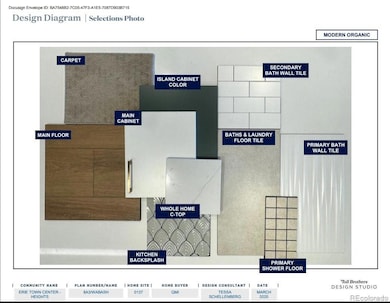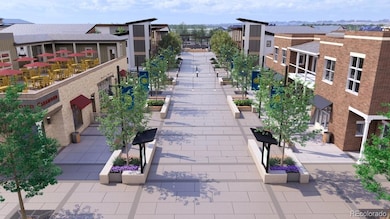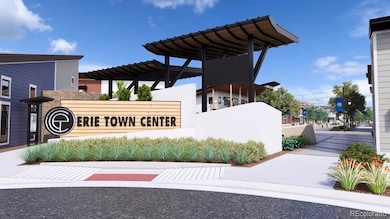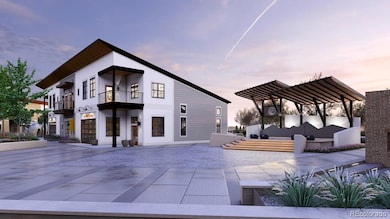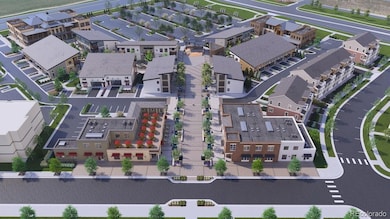Estimated payment $4,409/month
Highlights
- New Construction
- No Units Above
- Open Floorplan
- Red Hawk Elementary School Rated A-
- Primary Bedroom Suite
- Contemporary Architecture
About This Home
NEW Toll Brothers townhome at Erie Town Center, available Dec 2025. The Wabash plan at site 137 features an open-concept floor plan featuring lofty 9-10' ceilings throughout, a two-car attached garage, 3 bedrooms (one located conveniently on the 1st floor for guests), loft, and covered balcony for entertaining. The primary bedroom suite features an oversized spa-like shower with frameless enclosure & upgraded tile. The Kitchen features calming modern organic colors/style with an expanded island and stainless steel Kitchen Aid gas appliances with hood. Don't miss this opportunity to enjoy low-maintenance living at Erie's newest luxury new home community, Erie Town Center. Schedule an appointment today!
Listing Agent
Coldwell Banker Realty 56 Brokerage Email: Elise.fay@cbrealty.com,303-235-0400 License #40047854 Listed on: 11/13/2025

Townhouse Details
Home Type
- Townhome
Est. Annual Taxes
- $8,100
Year Built
- Built in 2025 | New Construction
Lot Details
- 1,488 Sq Ft Lot
- No Units Above
- No Units Located Below
- Two or More Common Walls
- West Facing Home
HOA Fees
- $177 Monthly HOA Fees
Parking
- 2 Car Attached Garage
- Lighted Parking
- Dry Walled Garage
- Smart Garage Door
Home Design
- Contemporary Architecture
- Entry on the 1st floor
- Raised Foundation
- Frame Construction
- Cement Siding
- Stone Siding
- Radon Mitigation System
Interior Spaces
- 2,450 Sq Ft Home
- 3-Story Property
- Open Floorplan
- Wired For Data
- Double Pane Windows
- Entrance Foyer
- Great Room
- Dining Room
- Loft
- Crawl Space
- Laundry Room
Kitchen
- Oven
- Microwave
- Dishwasher
- Kitchen Island
- Disposal
Flooring
- Carpet
- Vinyl
Bedrooms and Bathrooms
- Primary Bedroom Suite
- En-Suite Bathroom
- Walk-In Closet
Home Security
- Home Security System
- Smart Thermostat
Eco-Friendly Details
- Energy-Efficient Appliances
- Energy-Efficient Windows
- Energy-Efficient Construction
- Energy-Efficient HVAC
- Energy-Efficient Lighting
- Energy-Efficient Insulation
- Energy-Efficient Doors
- Energy-Efficient Thermostat
- Smoke Free Home
Outdoor Features
- Balcony
- Covered Patio or Porch
- Playground
Location
- Property is near public transit
Schools
- Red Hawk Elementary School
- Erie Middle School
- Erie High School
Utilities
- Forced Air Heating and Cooling System
- Single-Phase Power
- 220 Volts
- 220 Volts in Garage
- 110 Volts
- Natural Gas Connected
- Tankless Water Heater
- Phone Available
- Cable TV Available
Listing and Financial Details
- Assessor Parcel Number R0616658
Community Details
Overview
- Association fees include ground maintenance, recycling, snow removal, trash
- 4 Units
- Erie Four Corners Community Association
- Built by Toll Brothers
- Erie Town Center Subdivision, Wabash Floorplan
Recreation
- Community Playground
- Park
Pet Policy
- Dogs and Cats Allowed
Security
- Carbon Monoxide Detectors
- Fire and Smoke Detector
Map
Home Values in the Area
Average Home Value in this Area
Tax History
| Year | Tax Paid | Tax Assessment Tax Assessment Total Assessment is a certain percentage of the fair market value that is determined by local assessors to be the total taxable value of land and additions on the property. | Land | Improvement |
|---|---|---|---|---|
| 2025 | $607 | $13,041 | $13,041 | -- |
| 2024 | $607 | $13,041 | $13,041 | -- |
| 2023 | $493 | $3,543 | $3,543 | -- |
| 2022 | -- | -- | -- | -- |
Property History
| Date | Event | Price | List to Sale | Price per Sq Ft |
|---|---|---|---|---|
| 11/13/2025 11/13/25 | For Sale | $675,000 | -- | $276 / Sq Ft |
Source: REcolorado®
MLS Number: 3816597
APN: 1465240-37-062
- 716 Belay St
- 712 Punter St
- 706 Punter St
- 698 Punter St
- 692 Punter St
- 622 Saddle Dr
- Kennedy Plan at Toll Brothers at Erie Town Center - Edge at Erie Town Center
- Ulster Plan at Toll Brothers at Erie Town Center - Heights at Erie Town Center
- Newland Plan at Toll Brothers at Erie Town Center - Horizon at Erie Town Center
- Crestmoor Plan at Toll Brothers at Erie Town Center - Edge at Erie Town Center
- Roslyn Plan at Toll Brothers at Erie Town Center - Heights at Erie Town Center
- Dailey Plan at Toll Brothers at Erie Town Center - Edge at Erie Town Center
- Athmar Plan at Toll Brothers at Erie Town Center - Edge at Erie Town Center
- Tamarac Plan at Toll Brothers at Erie Town Center - Heights at Erie Town Center
- Wabash Plan at Toll Brothers at Erie Town Center - Heights at Erie Town Center
- Kearney Plan at Toll Brothers at Erie Town Center - Horizon at Erie Town Center
- Glenarm Plan at Toll Brothers at Erie Town Center - Horizon at Erie Town Center
- Mayfair Plan at Toll Brothers at Erie Town Center - Edge at Erie Town Center
- Eudora Plan at Toll Brothers at Erie Town Center - Horizon at Erie Town Center
- 659 Skyhook St
- 1111 Eichhorn Dr
- 429 Ambrose St
- 30 Stewart Way
- 122 Jackson Dr
- 1649 Marquette Alley
- 240 Carr St
- 745 Carbon St
- 12508 Arapahoe Rd
- 1365 Shale Dr
- 1178 St John St
- 1237 St John St
- 1300 Colliers Pkwy
- 708 Split Rock Dr
- 1220 Sunset Way
- 2870 Arapahoe
- 2800 Blue Sky Cir Unit 2-308
- 2875 Blue Sky Cir Unit 4-203
- 2875 Blue Sky Cir Unit 4-208
- 2955 Blue Sky Cir Unit 6-203
- 1465 Blue Sky Cir Unit 203
