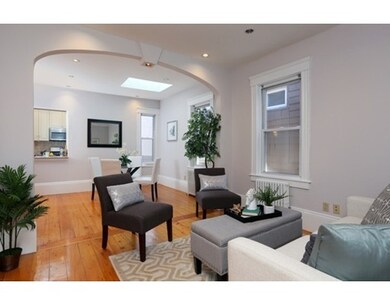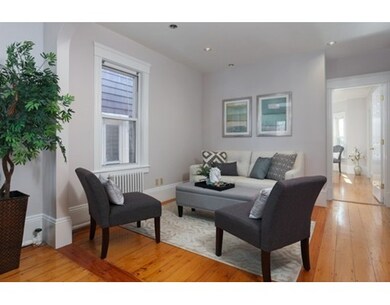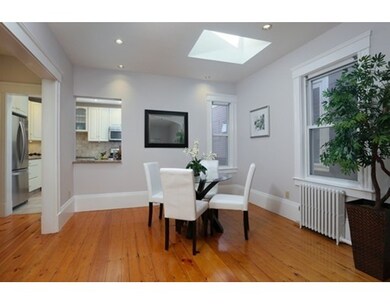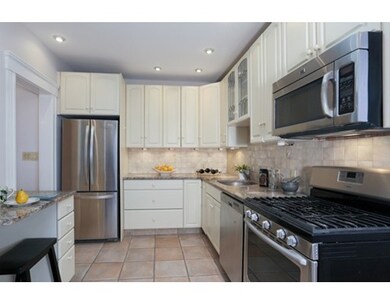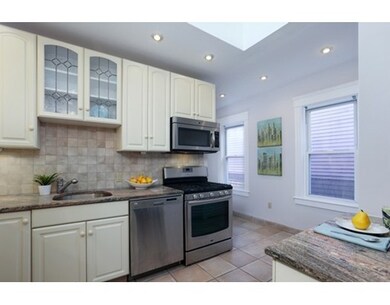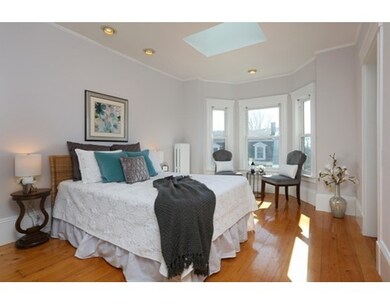
648 E 7th St Unit 3 Boston, MA 02127
South Boston NeighborhoodAbout This Home
As of March 2016Stunning East Side condo located in the heart of South Boston! Steps away from the beach, public transportation, restaurants and everything highly desirable Southie has to offer. This freshly painted 1+ bed condo has a perfect in-home office that is separated from the main living space - great for actually getting work done! The open concept living and dining area with excellent ceiling height is ideal for entertaining family and friends. The updated kitchen offers stainless steel appliances, gorgeous granite counter-tops, and plenty of cabinet space. Best of all, radiant heat was recently installed under the kitchen and bathroom floor tiles. Great energy saver and perfect for those cold winter mornings. This unit also has exclusive roof rights! Gleaming hardwood floors throughout, crown molding, 3 skylights, private shed in the common backyard, plenty of closet space for storage, and much more. There's nothing else this condo needs, move-in today!
Last Agent to Sell the Property
Joseph Pollack
Redfin Corp. Listed on: 02/18/2016

Property Details
Home Type
Condominium
Est. Annual Taxes
$6,890
Year Built
1898
Lot Details
0
Listing Details
- Unit Level: 3
- Unit Placement: Top/Penthouse
- Property Type: Condominium/Co-Op
- Lead Paint: Unknown
- Year Round: Yes
- Special Features: None
- Property Sub Type: Condos
- Year Built: 1898
Interior Features
- Appliances: Range, Microwave, Refrigerator, Washer, Dryer
- Has Basement: Yes
- Number of Rooms: 5
- Amenities: Public Transportation, Park
- Energy: Storm Windows, Insulated Doors
- Flooring: Tile, Hardwood
- Interior Amenities: Cable Available
- Bathroom #1: First Floor
- Kitchen: First Floor, 8X14
- Laundry Room: Basement
- Living Room: First Floor, 11X10
- Master Bedroom: First Floor, 17X10
- Master Bedroom Description: Closet, Flooring - Hardwood, Window(s) - Bay/Bow/Box
- Dining Room: First Floor, 9X10
- Oth1 Room Name: Office
- Oth1 Dimen: 10X5
- Oth1 Dscrp: Flooring - Hardwood
- Oth1 Level: First Floor
- No Living Levels: 1
Exterior Features
- Roof: Rubber
- Construction: Stone/Concrete
- Exterior: Shingles, Wood
- Exterior Unit Features: Storage Shed
- Beach Ownership: Public
Garage/Parking
- Parking: On Street Permit
- Parking Spaces: 0
Utilities
- Cooling: Window AC
- Heating: Hot Water Radiators, Oil
- Sewer: City/Town Sewer
- Water: City/Town Water
Condo/Co-op/Association
- Condominium Name: 648 E Seventh St Condominium Assoication
- Association Fee Includes: Water, Sewer, Master Insurance
- Association Security: Fenced, Intercom
- Management: Owner Association
- Pets Allowed: Yes
- No Units: 3
- Unit Building: 3
Fee Information
- Fee Interval: Monthly
Lot Info
- Assessor Parcel Number: W:06 P:02514 S:006
- Zoning: RES
Ownership History
Purchase Details
Home Financials for this Owner
Home Financials are based on the most recent Mortgage that was taken out on this home.Purchase Details
Home Financials for this Owner
Home Financials are based on the most recent Mortgage that was taken out on this home.Purchase Details
Home Financials for this Owner
Home Financials are based on the most recent Mortgage that was taken out on this home.Purchase Details
Similar Homes in the area
Home Values in the Area
Average Home Value in this Area
Purchase History
| Date | Type | Sale Price | Title Company |
|---|---|---|---|
| Quit Claim Deed | -- | None Available | |
| Warranty Deed | -- | -- | |
| Deed | $297,375 | -- | |
| Deed | -- | -- |
Mortgage History
| Date | Status | Loan Amount | Loan Type |
|---|---|---|---|
| Open | $170,000 | Credit Line Revolving | |
| Previous Owner | $417,000 | New Conventional | |
| Previous Owner | $238,213 | New Conventional | |
| Previous Owner | $237,900 | Purchase Money Mortgage |
Property History
| Date | Event | Price | Change | Sq Ft Price |
|---|---|---|---|---|
| 03/01/2024 03/01/24 | Rented | $2,900 | 0.0% | -- |
| 02/11/2024 02/11/24 | Under Contract | -- | -- | -- |
| 02/07/2024 02/07/24 | For Rent | $2,900 | 0.0% | -- |
| 03/31/2016 03/31/16 | Sold | $505,000 | +14.8% | $601 / Sq Ft |
| 02/24/2016 02/24/16 | Pending | -- | -- | -- |
| 02/18/2016 02/18/16 | For Sale | $439,900 | -- | $524 / Sq Ft |
Tax History Compared to Growth
Tax History
| Year | Tax Paid | Tax Assessment Tax Assessment Total Assessment is a certain percentage of the fair market value that is determined by local assessors to be the total taxable value of land and additions on the property. | Land | Improvement |
|---|---|---|---|---|
| 2025 | $6,890 | $595,000 | $0 | $595,000 |
| 2024 | $6,287 | $576,800 | $0 | $576,800 |
| 2023 | $6,069 | $565,100 | $0 | $565,100 |
| 2022 | $5,911 | $543,300 | $0 | $543,300 |
| 2021 | $5,683 | $532,600 | $0 | $532,600 |
| 2020 | $5,550 | $525,600 | $0 | $525,600 |
| 2019 | $5,179 | $491,400 | $0 | $491,400 |
| 2018 | $4,904 | $467,900 | $0 | $467,900 |
| 2017 | $4,631 | $437,300 | $0 | $437,300 |
| 2016 | $4,539 | $412,600 | $0 | $412,600 |
| 2015 | $4,369 | $360,800 | $0 | $360,800 |
| 2014 | $4,052 | $322,100 | $0 | $322,100 |
Agents Affiliated with this Home
-

Seller's Agent in 2024
Shannon Rideout
Waterfront Realty Group
(508) 254-8985
20 in this area
35 Total Sales
-

Buyer's Agent in 2024
George Sarkis
Douglas Elliman Real Estate - The Sarkis Team
(781) 603-8702
28 in this area
598 Total Sales
-
J
Seller's Agent in 2016
Joseph Pollack
Redfin Corp.
Map
Source: MLS Property Information Network (MLS PIN)
MLS Number: 71960421
APN: SBOS-000000-000006-002514-000006
- 646 E 7th St Unit 1
- 654 E 7th St Unit 3
- 633 E 6th St
- 159 M St Unit 3
- 658 E 6th St Unit 3
- 183 L St Unit 1
- 614 E 7th St
- 615 E 6th St Unit 6
- 1 Balmoral Park
- 4 Monks St Unit 1
- 603 E 6th St Unit 2
- 594 E 7th St
- 11 Beckler Ave
- 10 Peters St Unit 2
- 9 Beckler Ave Unit 2
- 715 E 7th St
- 715 E 7th St Unit 5
- 84 Marine Rd
- 722 E 6th St
- 317 K St

