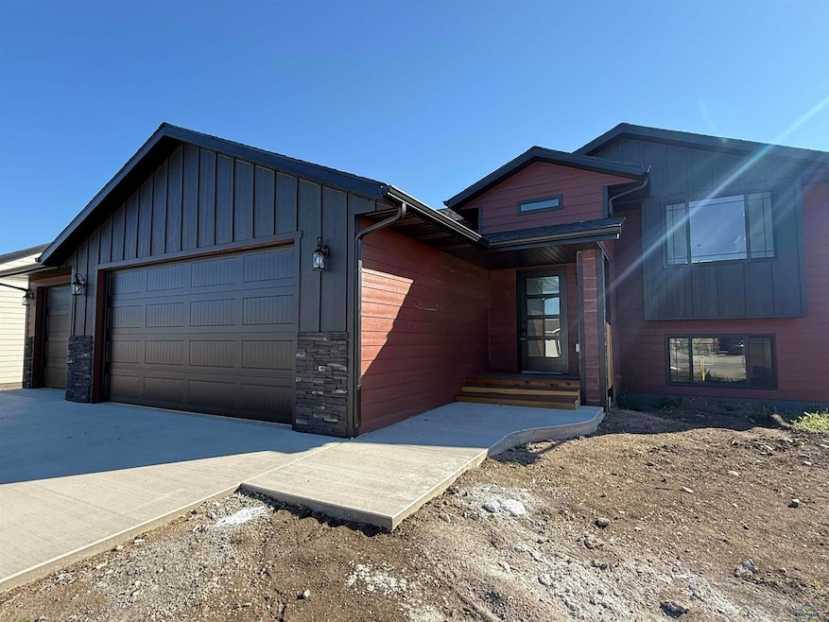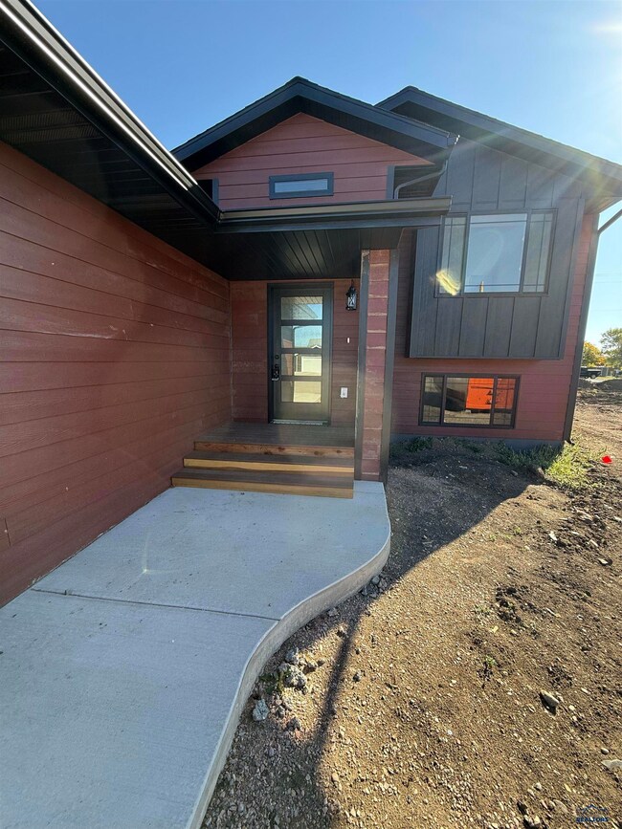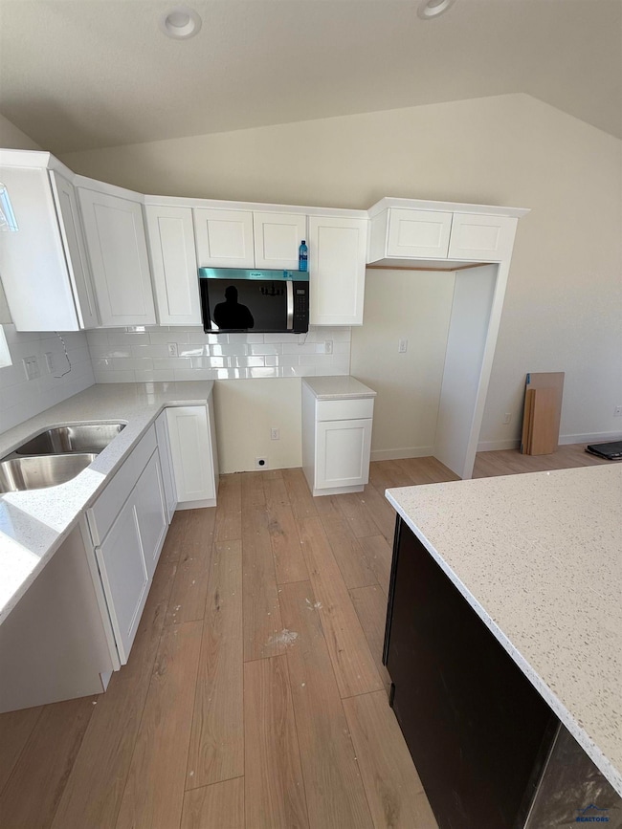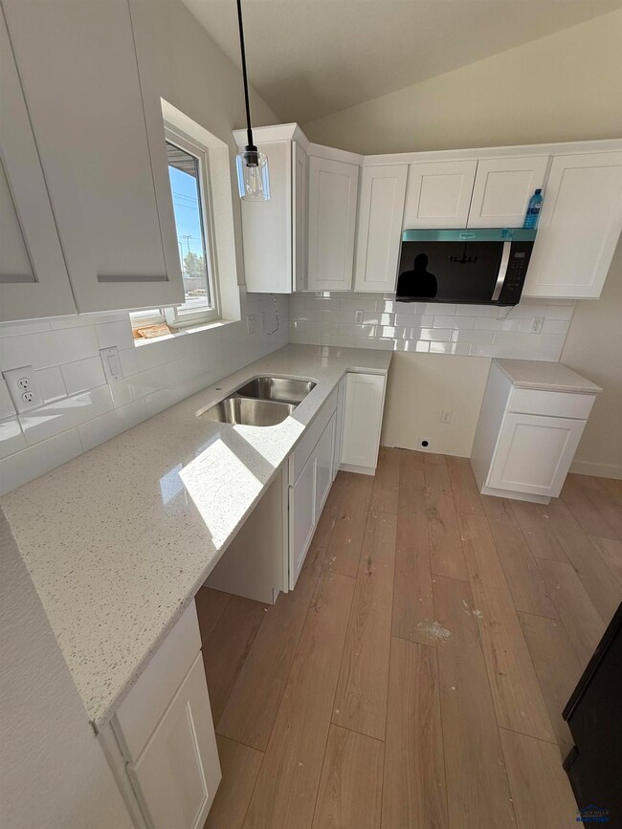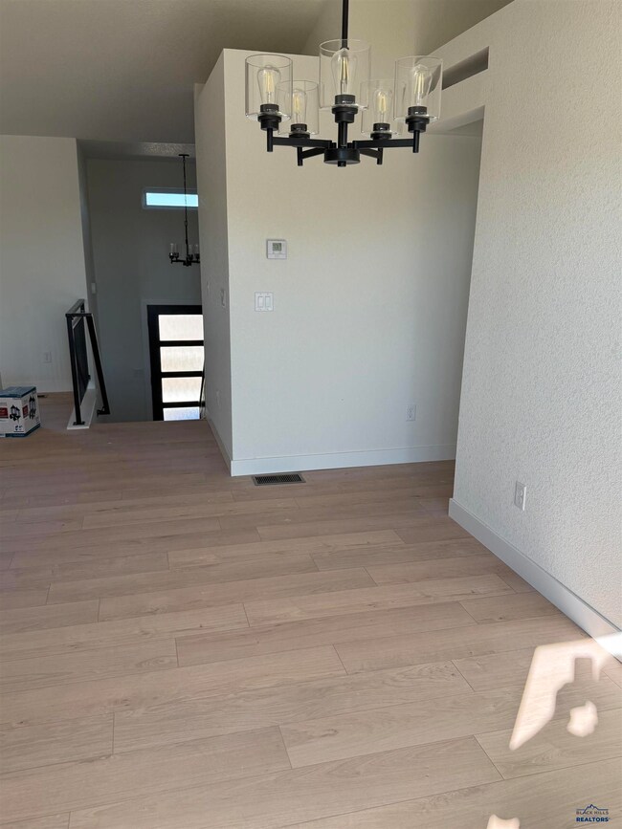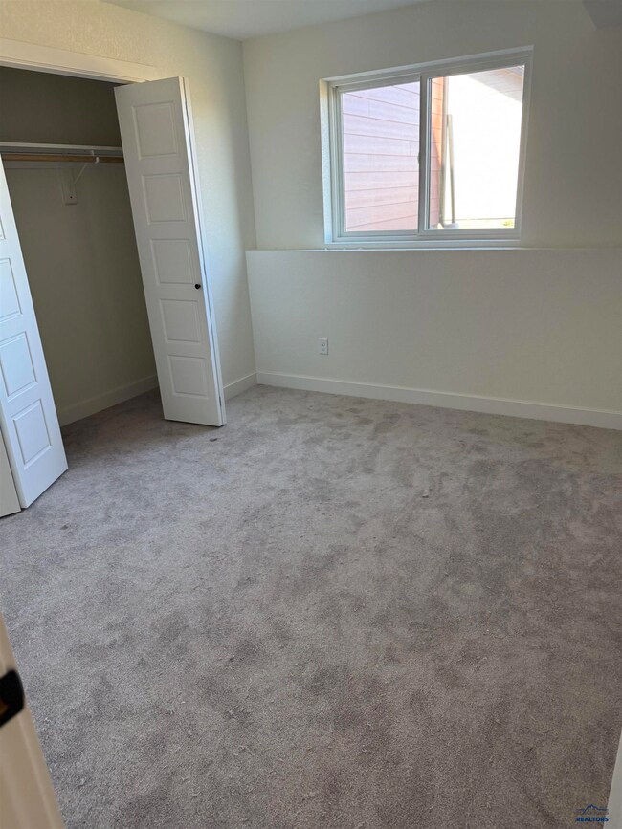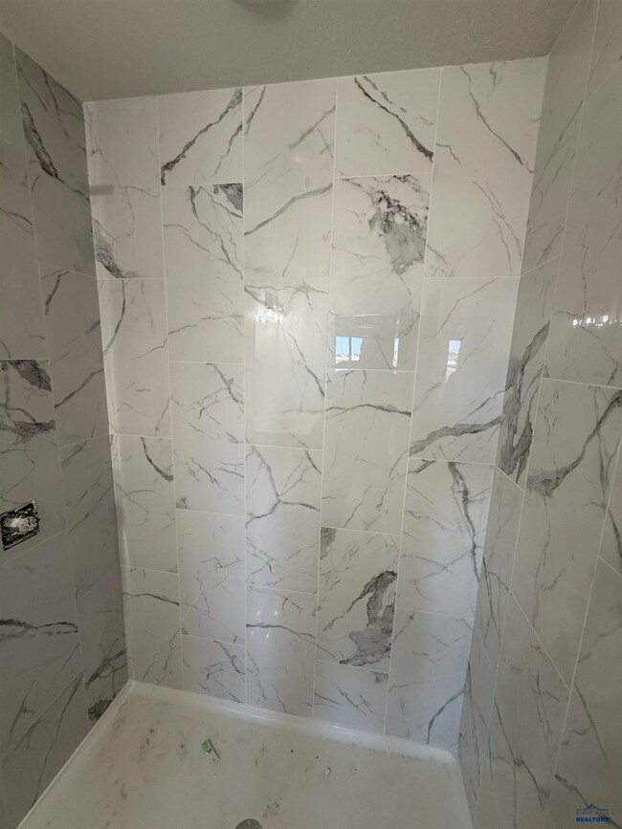648 Eagle Rd Ashland Heights, SD 57719
Ashland Heights NeighborhoodEstimated payment $2,512/month
Highlights
- Under Construction
- 3 Car Attached Garage
- Central Air
- City View
- Bathtub with Shower
- Carpet
About This Home
Charming Split-Foyer in Box Elder — Minutes to Ellsworth AFB Welcome to this inviting split-foyer home in the sought-after Box Elder community. Thoughtfully finished with modern upgrades throughout, it blends comfort, style, and everyday convenience. Step into a bright, open living area that seamlessly connects the living, dining, and kitchen—ideal for entertaining or relaxing. The kitchen shines with Cambria® quartz countertops, a tiled backsplash, under-cabinet lighting, and a center island that adds extra prep and gathering space. Durable luxury vinyl plank (LVP) flooring carries through the main spaces for a crisp, cohesive look. Retreat to the primary suite featuring a tiled shower and generous closet space. Additional details you’ll appreciate: sleek metal railings for a contemporary vibe and energy-efficient Andersen® 100 Series windows that enhance comfort and natural light. Two well-sized bedrooms and two full baths on the main level provide flexible living. Outside, enjoy a friendly neighborhood setting with quick access to schools, shopping, and commuter routes. Buyer perks: This home qualifies for Rural Development financing and a builder incentive—a fantastic opportunity to lower your monthly payment.
Home Details
Home Type
- Single Family
Year Built
- Built in 2025 | Under Construction
Lot Details
- 9,148 Sq Ft Lot
Parking
- 3 Car Attached Garage
Home Design
- Split Foyer
- Frame Construction
- Composition Roof
Interior Spaces
- 1,120 Sq Ft Home
- City Views
- Fire and Smoke Detector
- Basement
Kitchen
- Microwave
- Dishwasher
- Disposal
Flooring
- Carpet
- Vinyl
Bedrooms and Bathrooms
- 3 Bedrooms
- 2 Full Bathrooms
- Bathtub with Shower
- Shower Only
Utilities
- Central Air
- Heating System Uses Gas
Community Details
- Raider Pointe Subd Subdivision
Map
Home Values in the Area
Average Home Value in this Area
Property History
| Date | Event | Price | List to Sale | Price per Sq Ft |
|---|---|---|---|---|
| 09/24/2025 09/24/25 | For Sale | $399,900 | -- | $357 / Sq Ft |
Source: Black Hills Association of REALTORS®
MLS Number: 175845
- 660 Eagle Rd
- 652 Eagle Rd
- 656 Eagle Rd
- 660 Eagle Rd
- 14604 Country Rd
- 4218 Bennett Rd
- 4280 Bennett Rd
- 14688 Heppner Dr
- TBD Gisi Rd
- 100 Acres W Gate Rd
- 611 Cardinal Dr
- 601 Hummingbird Cir
- 571 Plover Dr
- 4600 E Mall Dr
- 303 Northern Lights Blvd E
- 302 Northern Lights Blvd E
- 405 Alpha Ave
- 409 Alpha Ave
- 413 Alpha Ave
- TBD Northern Lights Blvd E
- 108 Hayden Dr
- 545 Northern Lights Blvd
- 635 Northern Lights Blvd
- 388 Berky Dr
- 321 Hunt Dr
- Lot 1B Eglin St
- 461 Neel St
- 827 Tower Rd
- 571 225th St
- 2126 E Philadelphia St
- Lot 10 E Anamosa St
- 2900 E Anamosa St
- 2109 E Anamosa St
- 1050 S Valley Dr
- 590 Spruce St Unit 100
- 590 Spruce St
- 131 E Nowlin St Unit 205
- 2076 Providers Blvd
- 4144 Haines Ave
- 2036 Provider Blvd Unit 2036-104
