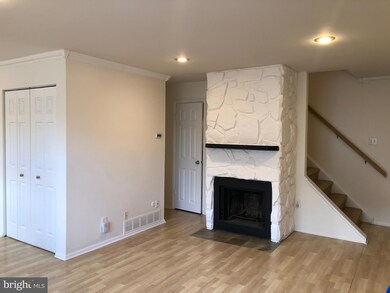648 Edison Ave Unit B Philadelphia, PA 19116
Somerton Neighborhood
2
Beds
1.5
Baths
1,040
Sq Ft
$195/mo
HOA Fee
Highlights
- Living Room
- En-Suite Primary Bedroom
- Dining Room
- Tile or Brick Flooring
- Forced Air Heating and Cooling System
- Stone Fireplace
About This Home
This home is located at 648 Edison Ave Unit B, Philadelphia, PA 19116 and is currently priced at $1,900. This property was built in 1973. 648 Edison Ave Unit B is a home located in Philadelphia County with nearby schools including Watson Comly School, CCA Baldi Middle School, and George Washington High School.
Townhouse Details
Home Type
- Townhome
Year Built
- Built in 1973
Lot Details
- 1,040 Sq Ft Lot
HOA Fees
- $195 Monthly HOA Fees
Home Design
- Brick Exterior Construction
Interior Spaces
- 1,040 Sq Ft Home
- Property has 2 Levels
- Stone Fireplace
- Living Room
- Dining Room
- Dishwasher
- Laundry on main level
Flooring
- Wall to Wall Carpet
- Tile or Brick
Bedrooms and Bathrooms
- 2 Main Level Bedrooms
- En-Suite Primary Bedroom
Parking
- Private Parking
- Parking Lot
Utilities
- Forced Air Heating and Cooling System
- Natural Gas Water Heater
Listing and Financial Details
- Residential Lease
- Security Deposit $1,900
- The owner pays for electricity
- 12-Month Lease Term
- Available 10/30/25
- Assessor Parcel Number 88-8581326
Community Details
Overview
- Association fees include common area maintenance, exterior building maintenance, lawn maintenance, snow removal, trash, heat, water, sewer, cook fee, parking fee, insurance, all ground fee, management
- Somerton Subdivision
Pet Policy
- No Pets Allowed
Map
Source: Bright MLS
MLS Number: PAPH2554322
Nearby Homes
- 611 Edison Ave Unit C
- 600 Edison Ave Unit 606
- 613 Poquessing Ave
- 13441 Trevose Rd
- 612 Poquessing Ave
- 13675 Philmont Ave Unit 5
- 13250 Trevose Rd
- 13049 Lindsay St
- 13053 Dorothy Dr
- 66 Lilly Dr
- 76 Lilly Dr
- 301 00 Byberry Rd Unit C7
- 511 Smithfield Ave
- 301 Byberry Rd Unit F7
- 301 Byberry Rd Unit H10
- 11 Hilltop Rd
- 7 Dukes Way
- 13430 Worthington Rd
- 13360 Susan Terrace
- 14044 Erwin St
- 14040 Dana Ave
- 13512 Bustleton Ave
- 13093 Blakeslee Dr Unit 2nd floor
- 13087 Blakeslee Dr Unit 1ST FLOOR
- 450 W Byberry Rd
- 290 Byberry Rd Unit 2
- 419 Densmore Rd
- 682 Rennard St
- 39 Brinkmanns Way
- 11017 Bustleton Ave
- 441 Tomlinson Rd Unit C2
- 0 Philmont Ave Unit 40
- 3175 Kathy Ln
- 11023 Greiner Rd
- 10900-10960 Bustleton Ave
- 400 E Street Rd
- 10722 Gifford Ave Unit 2
- 600 Old Street Rd
- 301 Heights Ln
- 95 Heights Ln







