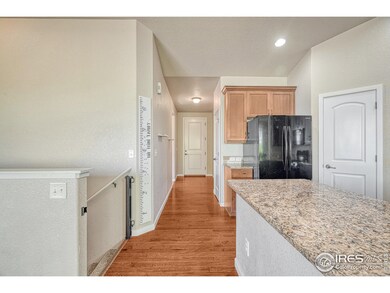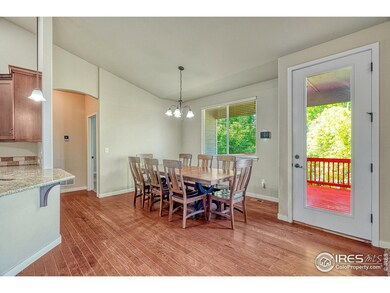
648 Foxtail Way Windsor, CO 80550
Highlights
- Open Floorplan
- Cathedral Ceiling
- Corner Lot
- Deck
- Wood Flooring
- 2 Car Attached Garage
About This Home
As of January 2025Welcome to your new home in the sought-after Timber Ridge Neighborhood, save big with NO METRO TAXES!!! This spacious residence features an unfinished walkout basement, perfect for customizing your dream space, alongside an oversized 2-car garage for all your storage needs, and a large corner lot complete with fenced dog run. Enjoy the luxury of walk-in closets in every bedroom, as well as a 5-piece Master Bath. Recent upgrades include Paid Off Solar Panels, new roof in 2022, and new AC/furnace in November 2023.
Home Details
Home Type
- Single Family
Est. Annual Taxes
- $3,013
Year Built
- Built in 2013
Lot Details
- 7,652 Sq Ft Lot
- Wood Fence
- Corner Lot
HOA Fees
- $18 Monthly HOA Fees
Parking
- 2 Car Attached Garage
Home Design
- Wood Frame Construction
- Composition Roof
Interior Spaces
- 3,169 Sq Ft Home
- 1-Story Property
- Open Floorplan
- Cathedral Ceiling
- Gas Fireplace
- Window Treatments
- Dining Room
- Unfinished Basement
- Walk-Out Basement
- Washer and Dryer Hookup
Kitchen
- Gas Oven or Range
- Microwave
Flooring
- Wood
- Carpet
Bedrooms and Bathrooms
- 3 Bedrooms
- Walk-In Closet
- 2 Full Bathrooms
Schools
- Range View Elementary School
- Severance Middle School
- Severance High School
Additional Features
- Deck
- Mineral Rights Excluded
- Forced Air Heating and Cooling System
Community Details
- Timber Ridge Subdivision
Listing and Financial Details
- Assessor Parcel Number R1148702
Ownership History
Purchase Details
Home Financials for this Owner
Home Financials are based on the most recent Mortgage that was taken out on this home.Purchase Details
Home Financials for this Owner
Home Financials are based on the most recent Mortgage that was taken out on this home.Purchase Details
Home Financials for this Owner
Home Financials are based on the most recent Mortgage that was taken out on this home.Purchase Details
Home Financials for this Owner
Home Financials are based on the most recent Mortgage that was taken out on this home.Purchase Details
Similar Homes in the area
Home Values in the Area
Average Home Value in this Area
Purchase History
| Date | Type | Sale Price | Title Company |
|---|---|---|---|
| Warranty Deed | $499,900 | Fntc (Fidelity National Title) | |
| Warranty Deed | $325,000 | Unified Title Co | |
| Special Warranty Deed | $252,145 | Land Title Guarantee Company | |
| Special Warranty Deed | $20,000 | Land Title Guarantee Company | |
| Warranty Deed | $37,630 | -- |
Mortgage History
| Date | Status | Loan Amount | Loan Type |
|---|---|---|---|
| Open | $293,300 | New Conventional | |
| Previous Owner | $0 | New Conventional | |
| Previous Owner | $327,000 | New Conventional | |
| Previous Owner | $319,750 | New Conventional | |
| Previous Owner | $319,113 | FHA | |
| Previous Owner | $255,102 | New Conventional |
Property History
| Date | Event | Price | Change | Sq Ft Price |
|---|---|---|---|---|
| 01/30/2025 01/30/25 | Sold | $499,900 | 0.0% | $158 / Sq Ft |
| 01/26/2025 01/26/25 | Pending | -- | -- | -- |
| 10/24/2024 10/24/24 | For Sale | $499,900 | +53.8% | $158 / Sq Ft |
| 05/03/2019 05/03/19 | Off Market | $325,000 | -- | -- |
| 01/28/2019 01/28/19 | Off Market | $20,000 | -- | -- |
| 01/28/2019 01/28/19 | Off Market | $252,145 | -- | -- |
| 02/02/2018 02/02/18 | Sold | $325,000 | 0.0% | $102 / Sq Ft |
| 01/04/2018 01/04/18 | For Sale | $325,000 | +28.9% | $102 / Sq Ft |
| 08/06/2013 08/06/13 | Sold | $252,145 | +0.9% | $79 / Sq Ft |
| 07/07/2013 07/07/13 | Pending | -- | -- | -- |
| 04/08/2013 04/08/13 | For Sale | $249,960 | +1149.8% | $78 / Sq Ft |
| 04/02/2013 04/02/13 | Sold | $20,000 | -25.9% | $6 / Sq Ft |
| 03/03/2013 03/03/13 | Pending | -- | -- | -- |
| 06/05/2012 06/05/12 | For Sale | $27,000 | -- | $8 / Sq Ft |
Tax History Compared to Growth
Tax History
| Year | Tax Paid | Tax Assessment Tax Assessment Total Assessment is a certain percentage of the fair market value that is determined by local assessors to be the total taxable value of land and additions on the property. | Land | Improvement |
|---|---|---|---|---|
| 2025 | $2,924 | $31,080 | $5,690 | $25,390 |
| 2024 | $2,924 | $31,080 | $5,690 | $25,390 |
| 2023 | $2,686 | $34,340 | $5,890 | $28,450 |
| 2022 | $2,521 | $25,700 | $4,660 | $21,040 |
| 2021 | $2,351 | $26,440 | $4,790 | $21,650 |
| 2020 | $2,193 | $25,140 | $3,580 | $21,560 |
| 2019 | $2,174 | $25,140 | $3,580 | $21,560 |
| 2018 | $2,068 | $22,640 | $2,810 | $19,830 |
| 2017 | $2,188 | $22,640 | $2,810 | $19,830 |
| 2016 | $1,917 | $20,040 | $2,470 | $17,570 |
| 2015 | $1,785 | $20,040 | $2,470 | $17,570 |
| 2014 | $1,643 | $7,540 | $7,540 | $0 |
Agents Affiliated with this Home
-
Kayli Parson
K
Seller's Agent in 2025
Kayli Parson
eXp Realty LLC
(970) 237-9046
1 in this area
5 Total Sales
-
Madelyn Backhaus
M
Buyer's Agent in 2025
Madelyn Backhaus
RE/MAX
(970) 297-8262
1 in this area
13 Total Sales
-
Robert Miner

Seller's Agent in 2018
Robert Miner
Black Timber Real Estate LLC
(970) 978-0222
2 in this area
203 Total Sales
-
Jimmy Stewart

Buyer's Agent in 2018
Jimmy Stewart
Coldwell Banker Realty-NOCO
(970) 290-3755
4 in this area
209 Total Sales
-
Mary Ann Michels

Seller's Agent in 2013
Mary Ann Michels
Group Mulberry
(970) 310-7944
97 Total Sales
-
N
Buyer's Agent in 2013
Non-IRES Agent
CO_IRES
Map
Source: IRES MLS
MLS Number: 1021242
APN: R1148702
- 835 Cliffrose Way
- 833 Cliffrose Way
- 515 Limber Pine Ct
- 205 Timber Ridge Ct
- 884 Cliffrose Way
- 1911 Mahogany Way
- 505 Mallard Dr
- 104 Arapaho St
- 934 Cliffrose Way
- NEW HAVEN Plan at Cottages at Tailholt
- LEXINGTON Plan at Cottages at Tailholt
- CHATHAM Plan at Cottages at Tailholt
- BRIDGEPORT Plan at Cottages at Tailholt
- PENDLETON Plan at Cottages at Tailholt
- NEWCASTLE Plan at Cottages at Tailholt
- ELDER Plan at Cottages at Tailholt
- HENLEY Plan at Cottages at Tailholt
- 307 Central Ave
- 516 2nd St
- 449 3rd St






