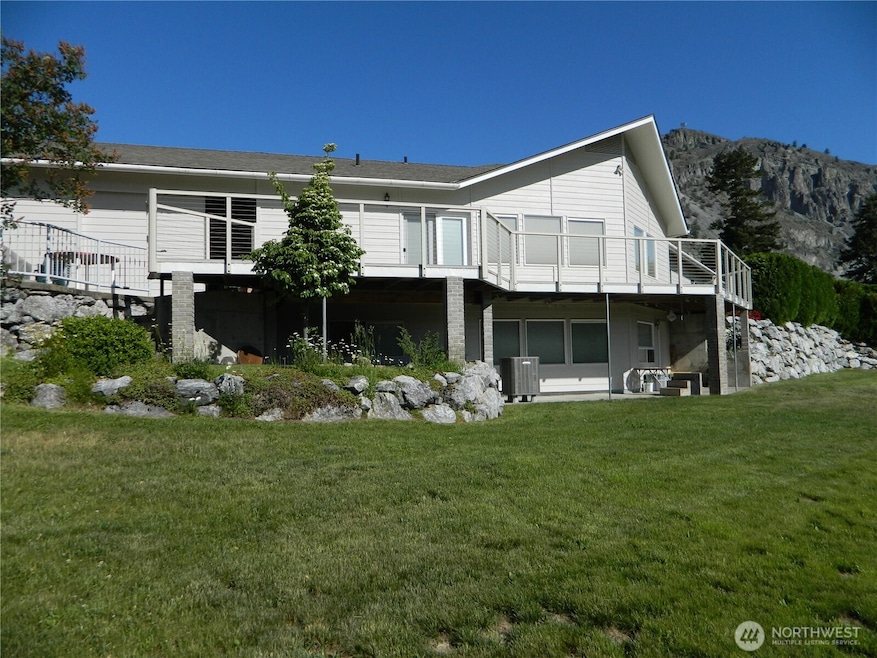
$645,000
- 3 Beds
- 2 Baths
- 3,497 Sq Ft
- 31 Apple Meadow Dr
- Tonasket, WA
Stunning remodeled home with breathtaking views of the Okanogan Valley! This 3 bed, 2 bath home has been updated throughout and features an open floor plan filled with natural light. The kitchen includes new countertops and sink. The stunning primary bathroom offers a garden tub, double vanity, and walk-in closet. A large rec room sits above the attached 2-car garage. Enjoy the outdoors on the
Shayne Thacker ProStaff Real Estate






