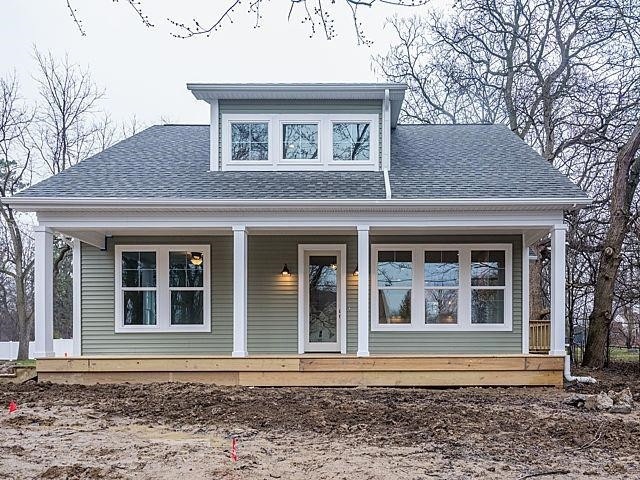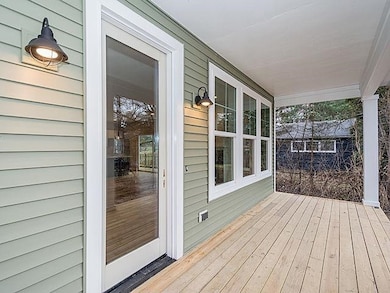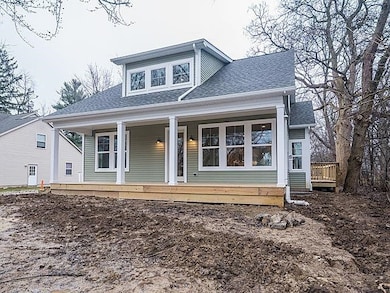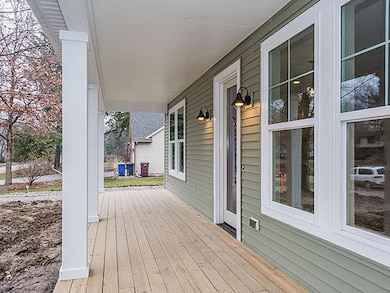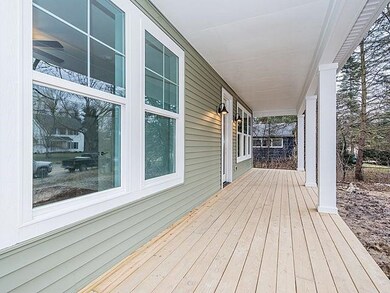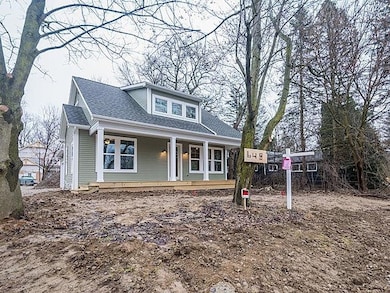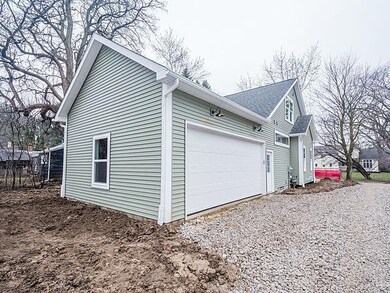
648 Kuehnle St Ann Arbor, MI 48103
Hollywood Park NeighborhoodHighlights
- Deck
- Wood Flooring
- Porch
- Forsythe Middle School Rated A
- No HOA
- 5-minute walk to Hollywood Park
About This Home
As of April 2017Charming new construction in Ann Arbor! This is the quality custom built house you've been seeking! As you enter from the large covered porch, prepare to be enchanted by the open-plan living room featuring gleaming wood floors, a stunning tiled gas fireplace, and a kitchen that has everything on your wish list including stainless appliances, a large island with breakfast bar, granite countertops, gas range, and a window over the sink that looks out onto the large gorgeous wood deck and back yard! You will love the stunning first floor master suite including walk in closet and the oh-so-pretty bath with double vanity, huge tiled shower with frameless shower door, beautiful faux wood tile floor, and a unique large window across the top that welcomes lots of light while protecting your privac privacy! This lovely home has three bedrooms, 2.5 baths, a loft study or playroom, and a 2 car attached garage. It sits on a quiet street with great access to downtown and I-94. What more could you want!, Primary Bath, Shared Drive
Last Agent to Sell the Property
Honor Belew
Battersea Realty License #6501373025 Listed on: 03/02/2017
Home Details
Home Type
- Single Family
Est. Annual Taxes
- $11,122
Year Built
- Built in 2017
Lot Details
- 0.27 Acre Lot
- Lot Dimensions are 80 x 145
- Property is zoned R1B, R1B
Parking
- 2 Car Attached Garage
- Garage Door Opener
Home Design
- Bungalow
- Vinyl Siding
Interior Spaces
- 1-Story Property
- Ceiling Fan
- Gas Log Fireplace
- Basement Fills Entire Space Under The House
- Laundry on lower level
Kitchen
- Oven
- Range
- Microwave
- Dishwasher
Flooring
- Wood
- Carpet
- Ceramic Tile
Bedrooms and Bathrooms
- 3 Bedrooms | 1 Main Level Bedroom
Outdoor Features
- Deck
- Porch
Schools
- Abbot Elementary School
- Forsythe Middle School
- Skyline High School
Utilities
- Forced Air Heating and Cooling System
- Heating System Uses Natural Gas
Community Details
- No Home Owners Association
Ownership History
Purchase Details
Home Financials for this Owner
Home Financials are based on the most recent Mortgage that was taken out on this home.Purchase Details
Home Financials for this Owner
Home Financials are based on the most recent Mortgage that was taken out on this home.Purchase Details
Home Financials for this Owner
Home Financials are based on the most recent Mortgage that was taken out on this home.Purchase Details
Similar Homes in Ann Arbor, MI
Home Values in the Area
Average Home Value in this Area
Purchase History
| Date | Type | Sale Price | Title Company |
|---|---|---|---|
| Warranty Deed | $449,000 | None Available | |
| Warranty Deed | $82,500 | Barristers Settlement & Titl | |
| Warranty Deed | $87,000 | Barristers Settlement & Titl | |
| Deed | $40,000 | -- |
Mortgage History
| Date | Status | Loan Amount | Loan Type |
|---|---|---|---|
| Open | $449,000 | New Conventional | |
| Previous Owner | $69,600 | New Conventional |
Property History
| Date | Event | Price | Change | Sq Ft Price |
|---|---|---|---|---|
| 04/21/2017 04/21/17 | Sold | $449,000 | 0.0% | $256 / Sq Ft |
| 04/20/2017 04/20/17 | Pending | -- | -- | -- |
| 03/02/2017 03/02/17 | For Sale | $449,000 | +444.2% | $256 / Sq Ft |
| 02/11/2016 02/11/16 | Sold | $82,500 | -8.2% | $4 / Sq Ft |
| 02/11/2016 02/11/16 | Pending | -- | -- | -- |
| 10/29/2015 10/29/15 | For Sale | $89,900 | +3.3% | $4 / Sq Ft |
| 02/25/2015 02/25/15 | Sold | $87,000 | +5.5% | $4 / Sq Ft |
| 02/17/2015 02/17/15 | Pending | -- | -- | -- |
| 11/03/2014 11/03/14 | For Sale | $82,500 | -- | $4 / Sq Ft |
Tax History Compared to Growth
Tax History
| Year | Tax Paid | Tax Assessment Tax Assessment Total Assessment is a certain percentage of the fair market value that is determined by local assessors to be the total taxable value of land and additions on the property. | Land | Improvement |
|---|---|---|---|---|
| 2025 | $11,122 | $323,100 | $0 | $0 |
| 2024 | $10,357 | $285,100 | $0 | $0 |
| 2023 | $9,550 | $265,000 | $0 | $0 |
| 2022 | $10,407 | $249,700 | $0 | $0 |
| 2021 | $10,161 | $244,900 | $0 | $0 |
| 2020 | $9,956 | $231,300 | $0 | $0 |
| 2019 | $9,475 | $201,800 | $201,800 | $0 |
| 2018 | $9,342 | $187,200 | $0 | $0 |
| 2017 | $2,935 | $66,000 | $0 | $0 |
Agents Affiliated with this Home
-
H
Seller's Agent in 2017
Honor Belew
Battersea Realty
-
J
Buyer's Agent in 2017
Jonathan Boyd
The Home Buyer's Agent of AA
(734) 662-6240
45 Total Sales
-
K
Seller's Agent in 2016
Kathy Jackson
Howard Hanna Real Estate
-
L
Seller's Agent in 2015
Laura Dykstra
Howard Hanna Real Estate
Map
Source: Southwestern Michigan Association of REALTORS®
MLS Number: 47097
APN: 08-24-407-062
- 646 Dellwood Dr
- 774 Dellwood Dr
- 609 Ironwood Dr
- 520 Center Dr
- 2540 Pamela Ave
- 915 Patricia Ave
- 1335 Kelly Green Dr
- 1490 Patricia Ave
- 1049 Hasper Dr
- 2419 Faye Dr
- 3110 Hilltop Dr
- 120 Mason Ave
- 3065 Hilltop Dr
- 2204 Walter Dr
- 1775 S Franklin Ct
- 1848 Calvin St
- 1622 Fulmer St
- 275 Highlake Ave
- 266 Westover St
- 2100 Alice St
