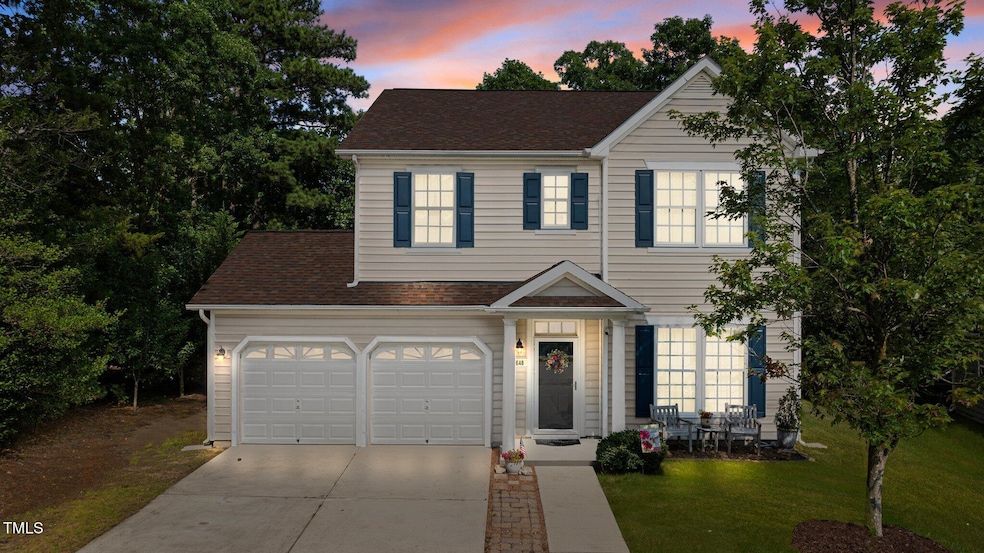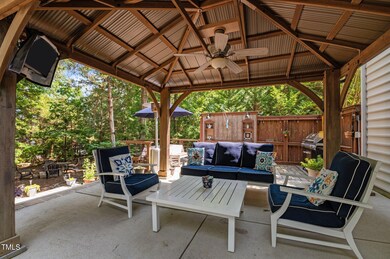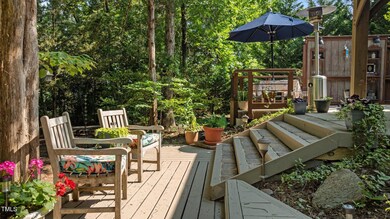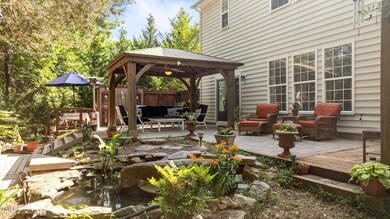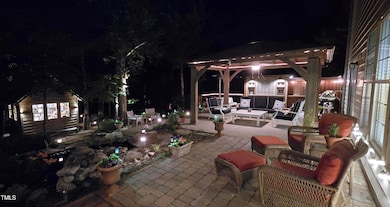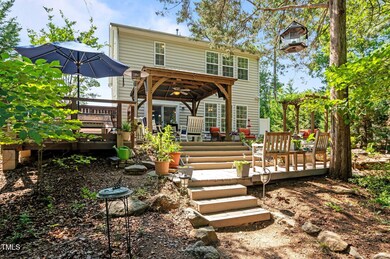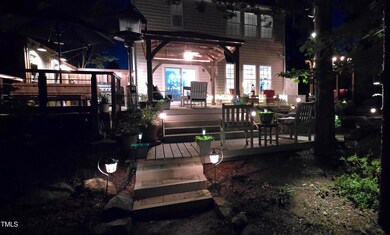
648 Long Melford Dr Rolesville, NC 27571
Highlights
- Open Floorplan
- Deck
- Traditional Architecture
- Clubhouse
- Partially Wooded Lot
- High Ceiling
About This Home
As of July 2025Your backyard paradise oasis awaits at 648 Long Melford Dr, a beautifully maintained
home in The Village at Rolesville, one of the most sought-after communities in the heart
of Rolesville, NC. This vibrant neighborhood perfectly blends small-town charm with
modern amenities and offers convenient access to the Triangle's top destinations.
Step inside this spacious residence and discover a thoughtfully designed layout with
ample living space, ideal for both relaxation and entertainment. The home welcomes
you with a charming front porch. Home has many upgraded features including a kitchen
with granite countertops, oversized island, GE cooktop with double ovens. Great room
with a Custom built in entertainment center. Bathrooms upgraded with quartz and
Carrara Marble. New carpet on the second floor. Spacious bedrooms, with upstairs
laundry room. Loft and office space contribute to a warm and inviting atmosphere.
One of the main highlights, however, is the backyard private retreat. Imagine hosting
gatherings on the expansive main patio or grilling in the dedicated paver patio BBQ
area, complete with lighting and electrical. Multiple paver patios and decks, and a dining terrace with lighting creates a perfect setting for meals and evening relaxation. A wood deck with a swing ready pergola invites you to unwind, while the gazebo, equipped with a ceiling fan, rope lights, and a TV, provides for year-round comfort and entertainment. The backyard also features a tranquil koi pond with waterfall and four large koi, a custom wood playset for family fun, and a cedar sided outbuilding with built-in workbenches and storage.
Creative landscaping with low voltage lighting systems enhances both beauty and safety, a wide paver stairway leading to a lower deck with built-in bench that allows viewing koi pond at water level and a paver walkway that leads you conveniently from the patio areas to a fenced in outdoor storage area and garage back door.
As a resident of The Village at Rolesville, you'll enjoy a wealth of community amenities
that enhance your lifestyle. Spend sunny afternoons at the junior Olympic-size pool,
community playground, tennis and pickleball courts. The clubhouse serves as a central
gathering place for community events and private functions, while walking trails and
sidewalks offer the perfect setting for morning jogs, evening strolls, or walking pets.
Rolesville is known for its strong sense of community. Nearby, you'll find abundant
shopping and dining options, including major malls and local eateries, as well as access to parks and outdoor recreation like Main Street Park, Mill Bridge Nature Park, and Fantasy Lake Adventure Park. Families will appreciate that The Village at Rolesville is
served by the highly regarded Wake County Public School System. The community's
location provides easy access to major highways such as US-401, I-540, and I-40,
making commutes to downtown Raleigh, Research Triangle Park, and RDU International Airport quick and convenient. This connectivity allows residents to enjoy
the tranquility of suburban living while remaining close to the vibrancy of nearby urban
centers.
Discover the perfect blend of comfort, community, and convenience at 648 Long
Melford Dr. This exceptional home offers a truly unique living experience in one of
Rolesville's most desirable neighborhoods. Your backyard paradise oasis is
ready—schedule your tour today and experience all that this remarkable property and community have to offer.
Last Agent to Sell the Property
Keller Williams Realty License #173024 Listed on: 06/06/2025

Home Details
Home Type
- Single Family
Est. Annual Taxes
- $3,622
Year Built
- Built in 2005 | Remodeled
Lot Details
- 0.3 Acre Lot
- Partially Fenced Property
- Wood Fence
- Rectangular Lot
- Partially Wooded Lot
- Many Trees
- Private Yard
- Back Yard
HOA Fees
- $50 Monthly HOA Fees
Parking
- 2 Car Attached Garage
- Parking Storage or Cabinetry
- Inside Entrance
- Parking Accessed On Kitchen Level
- Front Facing Garage
- Garage Door Opener
Home Design
- Traditional Architecture
- Slab Foundation
- Architectural Shingle Roof
- Vinyl Siding
Interior Spaces
- 2,087 Sq Ft Home
- 2-Story Property
- Open Floorplan
- Wired For Sound
- Built-In Features
- Crown Molding
- Smooth Ceilings
- High Ceiling
- Ceiling Fan
- Double Pane Windows
- Shutters
- Blinds
- Window Screens
- Sliding Doors
- Entrance Foyer
- Living Room
- Breakfast Room
- Dining Room
- Pull Down Stairs to Attic
- Smart Thermostat
Kitchen
- Eat-In Kitchen
- Double Oven
- Electric Oven
- Free-Standing Electric Oven
- Electric Range
- Microwave
- Dishwasher
- Kitchen Island
Flooring
- Carpet
- Luxury Vinyl Tile
Bedrooms and Bathrooms
- 3 Bedrooms
- Walk-In Closet
- Bathtub with Shower
- Shower Only
- Walk-in Shower
Laundry
- Laundry Room
- Laundry on upper level
- Washer and Dryer
Eco-Friendly Details
- ENERGY STAR Qualified Appliances
- Energy-Efficient HVAC
Outdoor Features
- Deck
- Patio
- Terrace
- Fire Pit
- Exterior Lighting
- Gazebo
- Separate Outdoor Workshop
- Pergola
- Outbuilding
- Rain Gutters
- Front Porch
Schools
- Wake County Schools Elementary And Middle School
- Wake County Schools High School
Utilities
- ENERGY STAR Qualified Air Conditioning
- Humidity Control
- Forced Air Zoned Heating and Cooling System
- Heating System Uses Natural Gas
- Natural Gas Connected
- High-Efficiency Water Heater
- Cable TV Available
Listing and Financial Details
- Assessor Parcel Number 1758960670
Community Details
Overview
- Association fees include unknown
- Elite Management Professionals, Inc. Association, Phone Number (919) 233-7660
- The Village At Rolesville Subdivision
Amenities
- Community Barbecue Grill
- Clubhouse
Recreation
- Tennis Courts
- Community Pool
Ownership History
Purchase Details
Home Financials for this Owner
Home Financials are based on the most recent Mortgage that was taken out on this home.Purchase Details
Home Financials for this Owner
Home Financials are based on the most recent Mortgage that was taken out on this home.Similar Homes in the area
Home Values in the Area
Average Home Value in this Area
Purchase History
| Date | Type | Sale Price | Title Company |
|---|---|---|---|
| Warranty Deed | $446,000 | None Listed On Document | |
| Warranty Deed | $446,000 | None Listed On Document | |
| Warranty Deed | $191,000 | None Available |
Mortgage History
| Date | Status | Loan Amount | Loan Type |
|---|---|---|---|
| Previous Owner | $166,900 | New Conventional | |
| Previous Owner | $188,875 | New Conventional | |
| Previous Owner | $195,750 | Unknown | |
| Previous Owner | $38,151 | Stand Alone Second | |
| Previous Owner | $152,600 | Purchase Money Mortgage |
Property History
| Date | Event | Price | Change | Sq Ft Price |
|---|---|---|---|---|
| 07/07/2025 07/07/25 | Sold | $446,000 | +4.9% | $214 / Sq Ft |
| 06/07/2025 06/07/25 | Pending | -- | -- | -- |
| 06/06/2025 06/06/25 | For Sale | $425,000 | 0.0% | $204 / Sq Ft |
| 06/02/2025 06/02/25 | Price Changed | $425,000 | -- | $204 / Sq Ft |
Tax History Compared to Growth
Tax History
| Year | Tax Paid | Tax Assessment Tax Assessment Total Assessment is a certain percentage of the fair market value that is determined by local assessors to be the total taxable value of land and additions on the property. | Land | Improvement |
|---|---|---|---|---|
| 2024 | $3,622 | $361,510 | $75,000 | $286,510 |
| 2023 | $2,983 | $238,417 | $30,000 | $208,417 |
| 2022 | $2,594 | $238,417 | $30,000 | $208,417 |
| 2021 | $2,547 | $238,417 | $30,000 | $208,417 |
| 2020 | $2,547 | $238,417 | $30,000 | $208,417 |
| 2019 | $2,266 | $187,092 | $30,000 | $157,092 |
| 2018 | $2,142 | $187,092 | $30,000 | $157,092 |
| 2017 | $2,069 | $187,092 | $30,000 | $157,092 |
| 2016 | $2,042 | $187,092 | $30,000 | $157,092 |
| 2015 | $2,184 | $205,229 | $40,000 | $165,229 |
| 2014 | $2,109 | $205,229 | $40,000 | $165,229 |
Agents Affiliated with this Home
-
Ruby Henderson

Seller's Agent in 2025
Ruby Henderson
Keller Williams Realty
(919) 274-3040
395 Total Sales
-
Erica Sizemore

Buyer's Agent in 2025
Erica Sizemore
Keller Williams Realty
(919) 740-7670
203 Total Sales
Map
Source: Doorify MLS
MLS Number: 10100262
APN: 1758.12-96-0670-000
- 664 Long Melford Dr
- 640 Ashbrittle Dr
- 613 Ashbrittle Dr
- 611 Ashbrittle Dr
- 408 Froyle Ct
- 604 Doddington Dr
- 609 Redford Place Dr
- 1241 Solace Way
- 1248 Solace Way
- 1244 Solace Way
- 1240 Solace Way
- 1232 Solace Way
- 1236 Solace Way
- 1228 Solace Way
- 1224 Solace Way
- 1245 Solace Way
- 1233 Solace Way
- 2884 Quarry Rd
- 615 Prides Crossing
- 357 Marshcroft Way
