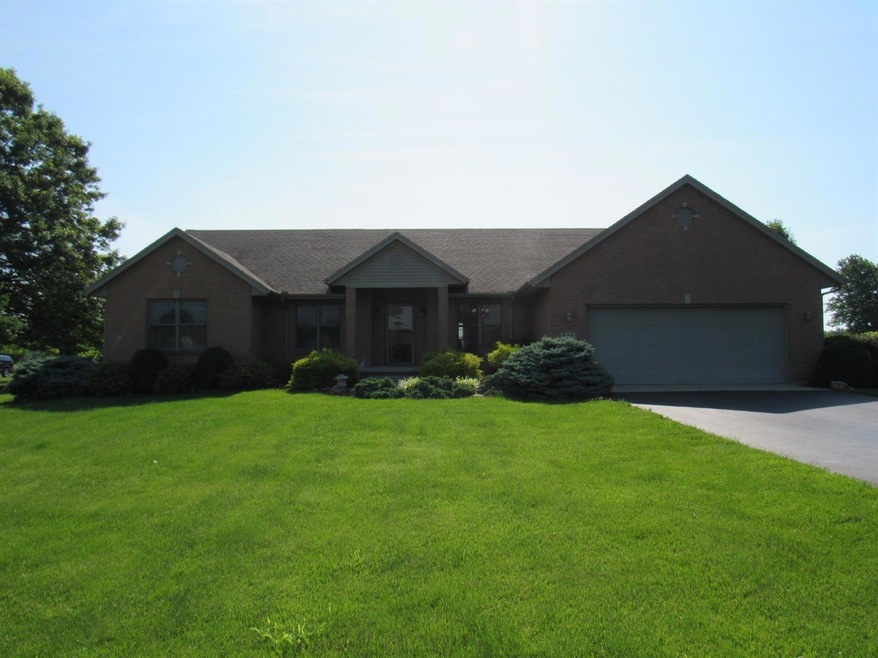
648 Mitchell Rd Wilmington, OH 45177
Highlights
- Ranch Style House
- No HOA
- Eat-In Kitchen
- Cathedral Ceiling
- Formal Dining Room
- Solid Wood Cabinet
About This Home
As of July 2019Beautiful open floor plan 3 BR,2 bath ranch sits right outside of Wilmington on a spacious 1.87 acre lot. Master features a large walk-in closet, while the large kitchen has lovely granite counter tops with newer appliances. Spacious oversized garage has plenty of attic storage.
Last Agent to Sell the Property
McIntosh Real Estate Services License #2017001271 Listed on: 06/29/2019
Home Details
Home Type
- Single Family
Est. Annual Taxes
- $2,761
Year Built
- Built in 2005
Lot Details
- 1.87 Acre Lot
- Sloped Lot
Parking
- 2 Car Garage
- Driveway
Home Design
- Ranch Style House
- Brick Exterior Construction
- Block Foundation
- Shingle Roof
- Vinyl Siding
Interior Spaces
- 2,220 Sq Ft Home
- Cathedral Ceiling
- Gas Fireplace
- Vinyl Clad Windows
- Double Hung Windows
- Panel Doors
- Living Room with Fireplace
- Formal Dining Room
- Tile Flooring
- Crawl Space
Kitchen
- Eat-In Kitchen
- Breakfast Bar
- Oven or Range
- Microwave
- Dishwasher
- Kitchen Island
- Solid Wood Cabinet
- Disposal
Bedrooms and Bathrooms
- 3 Bedrooms
- Walk-In Closet
- 2 Full Bathrooms
Laundry
- Dryer
- Washer
Outdoor Features
- Patio
Utilities
- Central Air
- Heat Pump System
- Heating System Uses Gas
- Electric Water Heater
- Septic Tank
Community Details
- No Home Owners Association
Ownership History
Purchase Details
Home Financials for this Owner
Home Financials are based on the most recent Mortgage that was taken out on this home.Purchase Details
Purchase Details
Home Financials for this Owner
Home Financials are based on the most recent Mortgage that was taken out on this home.Purchase Details
Home Financials for this Owner
Home Financials are based on the most recent Mortgage that was taken out on this home.Purchase Details
Purchase Details
Similar Homes in Wilmington, OH
Home Values in the Area
Average Home Value in this Area
Purchase History
| Date | Type | Sale Price | Title Company |
|---|---|---|---|
| Warranty Deed | $250,000 | None Available | |
| Warranty Deed | $250,000 | None Available | |
| Survivorship Deed | $45,000 | -- | |
| Warranty Deed | $45,000 | None Available | |
| Survivorship Deed | $291,666 | -- | |
| Deed | -- | -- |
Mortgage History
| Date | Status | Loan Amount | Loan Type |
|---|---|---|---|
| Previous Owner | $129,501 | Unknown | |
| Previous Owner | $62,000 | Unknown | |
| Previous Owner | $90,000 | Purchase Money Mortgage | |
| Previous Owner | $111,000 | No Value Available | |
| Previous Owner | $200,000 | Fannie Mae Freddie Mac |
Property History
| Date | Event | Price | Change | Sq Ft Price |
|---|---|---|---|---|
| 10/10/2019 10/10/19 | Off Market | $250,000 | -- | -- |
| 07/12/2019 07/12/19 | Sold | $250,000 | -3.8% | $113 / Sq Ft |
| 07/02/2019 07/02/19 | Pending | -- | -- | -- |
| 06/29/2019 06/29/19 | For Sale | $259,900 | +19.5% | $117 / Sq Ft |
| 07/07/2014 07/07/14 | Off Market | $217,500 | -- | -- |
| 04/08/2014 04/08/14 | Sold | $217,500 | -7.4% | $98 / Sq Ft |
| 03/16/2014 03/16/14 | Pending | -- | -- | -- |
| 10/25/2013 10/25/13 | For Sale | $235,000 | -- | $106 / Sq Ft |
Tax History Compared to Growth
Tax History
| Year | Tax Paid | Tax Assessment Tax Assessment Total Assessment is a certain percentage of the fair market value that is determined by local assessors to be the total taxable value of land and additions on the property. | Land | Improvement |
|---|---|---|---|---|
| 2024 | $2,761 | $97,830 | $16,310 | $81,520 |
| 2023 | $2,761 | $97,830 | $16,310 | $81,520 |
| 2022 | $2,486 | $83,050 | $13,300 | $69,750 |
| 2021 | $2,515 | $83,050 | $13,300 | $69,750 |
| 2020 | $2,430 | $83,050 | $13,300 | $69,750 |
| 2019 | $2,519 | $70,930 | $12,810 | $58,120 |
| 2018 | $2,543 | $70,930 | $12,810 | $58,120 |
| 2017 | $2,473 | $70,930 | $12,810 | $58,120 |
| 2016 | $2,110 | $60,100 | $13,650 | $46,450 |
| 2015 | $2,109 | $60,100 | $13,650 | $46,450 |
| 2013 | $1,816 | $58,730 | $13,650 | $45,080 |
Agents Affiliated with this Home
-

Seller's Agent in 2019
Mike McCarty
McIntosh Real Estate Services
(937) 673-0424
18 Total Sales
-

Buyer's Agent in 2019
Julia Hayes
Coldwell Banker Heritage
(513) 967-7730
48 Total Sales
-
J
Seller's Agent in 2014
Jeffry Honnerlaw
Honnerlaw Real Estate Services
-
S
Buyer's Agent in 2014
Sarah Roe
Boyer Territory, Hillsboro
Map
Source: MLS of Greater Cincinnati (CincyMLS)
MLS Number: 1628338
APN: 270-14-13-04-0003-00
- 63 Paddock Place
- 1836 Hillcrest Ave
- 586 Forest Lake Dr
- 3149 W State Route 73
- 260 Dana Ave
- 535 Westwynd Cir
- 987 N Nelson Ave
- 410 Loving Ln
- 538 Cheyenne Ct
- 52 Maple Point Ct
- 366 Maple Point Ct Unit LOT 17
- 230 Maple Point Ct
- 162 Maple Point Ct
- 585 Silverado Dr
- 390 Washington Ave
- 366 Mayfair Dr
- 1134 N Webb Rd
- 280 Kenyon Dr
- 11 Peterson Place
- 423 Howard St
