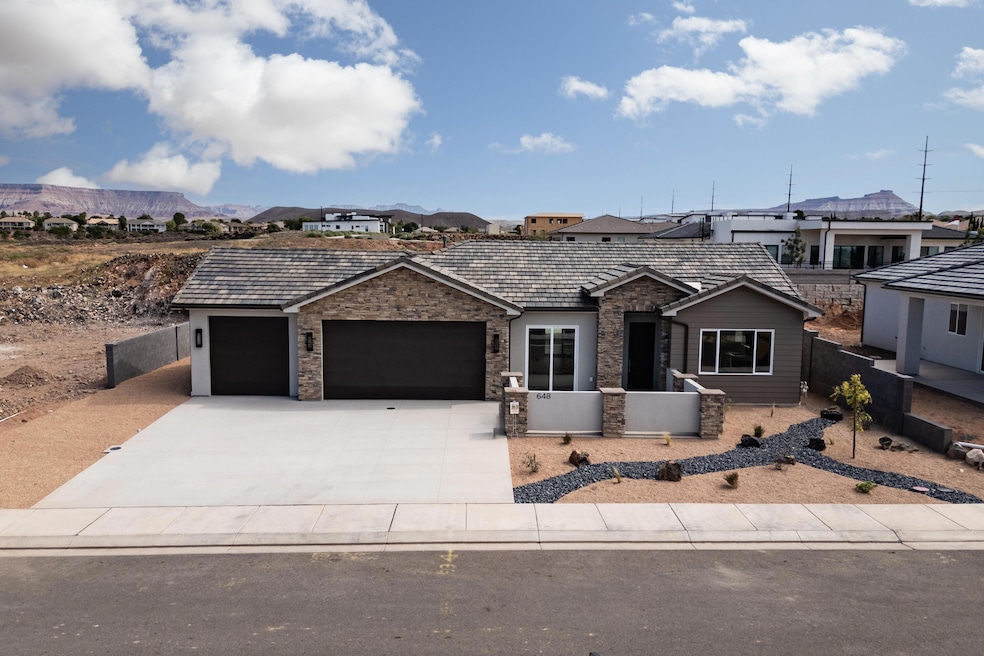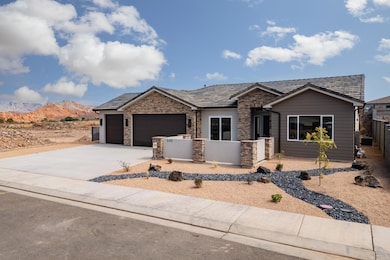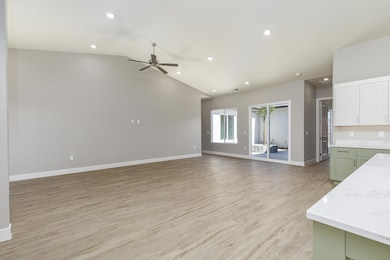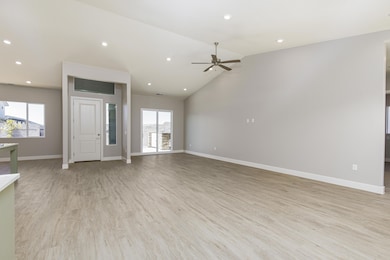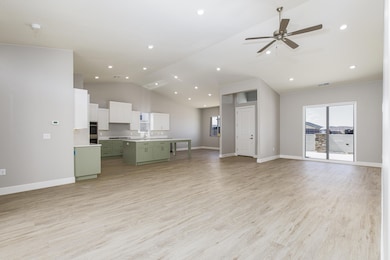648 N 2740 W Hurricane, UT 84737
Estimated payment $4,380/month
Highlights
- RV Access or Parking
- Vaulted Ceiling
- Double Pane Windows
- Freestanding Bathtub
- Attached Garage
- Walk-In Closet
About This Home
Enter through a magnificent front courtyard and step into light filled spaces anchored by a private exterior atrium at the heart of the home The gourmet kitchen pairs natural countertops with custom two tone cabinetry already on order, setting an elegant yet earthy tone for everyday living and entertaining. In the owner's suite, a freestanding soaking tub adjoins a zero entry shower for a true spa experience. Quality finishes continue throughout with upgraded flooring, designer lighting, and carefully selected hardware that ties the look together. The community HOA maintains all common areas. Ask your REALTOR® about our current builder incentives, including valuable savings when you use our preferred lender, and other limited time promotions available right now. Pictures included are artist renditions and not actual pictures of the home. Access to the community pool, hot tub, and pickleball courts is available through an optional amenity package, contact one of our knowledgeable realtors for pricing and details.
Listing Agent
PERRY REALTY WASHINGTON COUNTY BRANCH License #9887701-SA Listed on: 07/25/2025
Home Details
Home Type
- Single Family
Year Built
- Built in 2025
Lot Details
- 10,019 Sq Ft Lot
- Partially Fenced Property
- Landscaped
- Sprinkler System
HOA Fees
- $15 Monthly HOA Fees
Parking
- Attached Garage
- Garage Door Opener
- RV Access or Parking
Home Design
- Slab Foundation
- Tile Roof
- Stucco Exterior
- Stone Exterior Construction
Interior Spaces
- 2,533 Sq Ft Home
- 1-Story Property
- Vaulted Ceiling
- Ceiling Fan
- Double Pane Windows
Kitchen
- Built-In Range
- Range Hood
- Microwave
- Dishwasher
- Disposal
Bedrooms and Bathrooms
- 4 Bedrooms
- Walk-In Closet
- 3 Bathrooms
- Freestanding Bathtub
- Soaking Tub
- Bathtub With Separate Shower Stall
- Garden Bath
Outdoor Features
- Patio
Schools
- Hurricane Elementary School
- Hurricane Middle School
- Hurricane High School
Utilities
- Central Air
- Heating System Uses Natural Gas
Community Details
- Eagle Pointe Subdivision
Listing and Financial Details
- Assessor Parcel Number H-FSM-3C-46
Map
Home Values in the Area
Average Home Value in this Area
Property History
| Date | Event | Price | List to Sale | Price per Sq Ft |
|---|---|---|---|---|
| 11/22/2025 11/22/25 | Price Changed | $699,000 | -4.2% | $276 / Sq Ft |
| 08/23/2025 08/23/25 | For Sale | $729,900 | 0.0% | $288 / Sq Ft |
| 08/23/2025 08/23/25 | Off Market | -- | -- | -- |
| 08/08/2025 08/08/25 | Price Changed | $729,900 | -2.7% | $288 / Sq Ft |
| 07/25/2025 07/25/25 | For Sale | $749,900 | -- | $296 / Sq Ft |
Source: Washington County Board of REALTORS®
MLS Number: 25-263451
- 2690 W 625 N
- 2691 W 625 N Unit 4
- 2691 W 625 N Unit 2
- 2688 W 625 N
- 2686 W 625 N
- 2687 W 625 N Unit 2
- 2684 W 625 N
- 2698 W 510 N
- Sierra Nevada Plan at Eagle Pointe At The Front Nine
- Cumberland Plan at Eagle Pointe At The Front Nine
- Kilauea Plan at Eagle Pointe At The Front Nine
- Olympic 2 Plan at Eagle Pointe At The Front Nine
- Kenai Plan at Eagle Pointe At The Front Nine
- Mt. Nebo Plan at Eagle Pointe At The Front Nine
- Mauna Loa 2 Plan at Eagle Pointe At The Front Nine
- Kilauea 2 Plan at Eagle Pointe At The Front Nine
- Denali Plan at Eagle Pointe At The Front Nine
- Pine Valley Plan at Eagle Pointe At The Front Nine
- Cascade Plan at Eagle Pointe At The Front Nine
- Timpanogos Plan at Eagle Pointe At The Front Nine
- 508 N 2480 W
- 485 N 2170 W
- 286 S 1930 W
- 296 S 1930 W
- 310 S 1930 W
- 983 W State St
- 489 N 530 W
- 311 E 920 N
- 3364 W 2490 S Unit ID1250633P
- 3273 W 2530 S Unit ID1250638P
- 4077 Gritton St
- 1545 S Ash Creek Dr
- 128 N Lone Rock Dr Unit A-303
- 128 N Lone Rock Dr Unit A105
- 3020 Silver Reef Dr
- 1 Rainbow Ln
- 3212 S 4900 W
- 3252 S 4900 W
- 1358 S Pole Creek Ln
- 190 N Red Stone Rd
