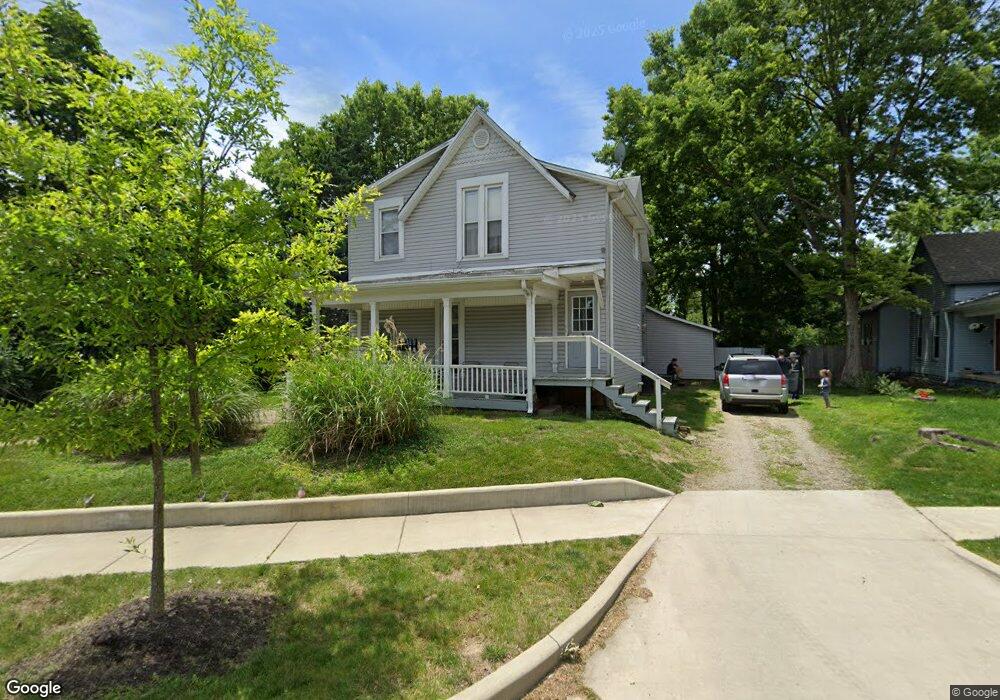648 N Main St Unit D Franklin, IN 46131
1
Bed
1
Bath
6,279
Sq Ft
0.25
Acres
About This Home
This home is located at 648 N Main St Unit D, Franklin, IN 46131. 648 N Main St Unit D is a home located in Johnson County with nearby schools including Northwood Elementary School, Franklin Community Middle School, and Custer Baker Intermediate School.
Create a Home Valuation Report for This Property
The Home Valuation Report is an in-depth analysis detailing your home's value as well as a comparison with similar homes in the area
Home Values in the Area
Average Home Value in this Area
Tax History Compared to Growth
Map
Nearby Homes
- 356 N Main St
- 56 Central Ave
- 700 Johnson Ave
- 601 Duane St
- 926 Walnut St
- 199 Walnut St
- 0 W 900 Hwy Unit 202537998
- 0 W 900 Hwy Unit 24875600
- 351 Cincinnati St
- 698 Yandes St
- 150 E Madison St
- 253 W Madison St
- 601 Hurricane St
- 651 Hamilton Ave
- 419 W Jefferson St
- 178 S Water St Unit F
- 76 E Wayne St Unit B
- 252 S Main St
- 441 N Forsythe St
- 847 E Jefferson St
