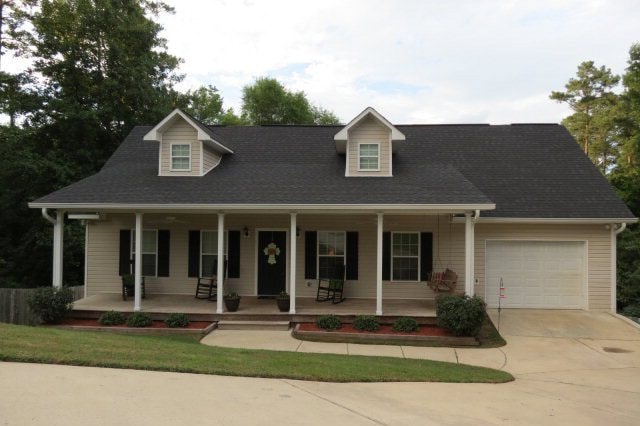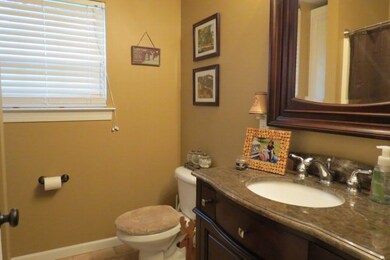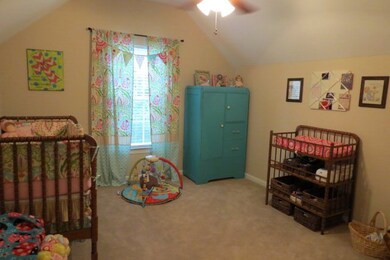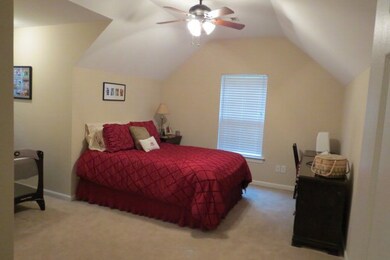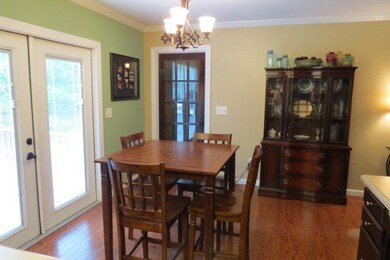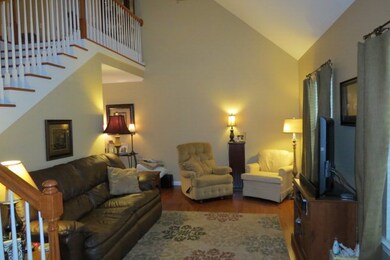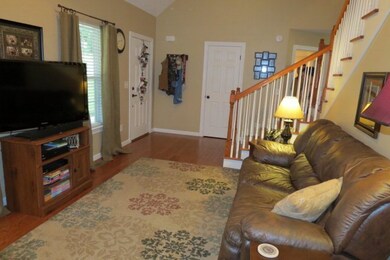
648 Shadow Moss Dr Macon, GA 31204
Highlights
- Deck
- Cathedral Ceiling
- Porch
- Wooded Lot
- Great Room
- 1 Car Attached Garage
About This Home
As of June 2018Charming home with huge rocking chair front porch nestled in cul-de-sac on almost 1 acre. This home was custom built by current owner. There is hardwood flooring in all of the living areas and crown molding in almost every room. The kitchen features custom cabinetry and stainless appliances. The master is on the main level and there is a loft/office area upstairs along with two bedrooms. The unfinished basement is poured concrete construction and could easily be finished into a mother in law apartment or game room.
Home Details
Home Type
- Single Family
Est. Annual Taxes
- $1,667
Year Built
- Built in 2008
Lot Details
- 1 Acre Lot
- Lot Dimensions are 252x100x175x216
- Fenced
- Wooded Lot
Home Design
- Vinyl Siding
Interior Spaces
- 3,030 Sq Ft Home
- 1-Story Property
- Cathedral Ceiling
- Insulated Windows
- Great Room
- Dining Room
- Carpet
- Unfinished Basement
- Basement Fills Entire Space Under The House
- Storage In Attic
- Home Security System
- Washer and Dryer Hookup
Kitchen
- Electric Oven
- Dishwasher
- Disposal
Bedrooms and Bathrooms
- 3 Bedrooms
- Walk-In Closet
Parking
- 1 Car Attached Garage
- Garage Door Opener
Outdoor Features
- Deck
- Porch
Schools
- Taylor Elementary School
- Miller Middle School
- Central High School
Mobile Home
- Serial Number 1
Utilities
- Central Heating and Cooling System
- Satellite Dish
- Cable TV Available
Listing and Financial Details
- Assessor Parcel Number O061-0276
Ownership History
Purchase Details
Purchase Details
Home Financials for this Owner
Home Financials are based on the most recent Mortgage that was taken out on this home.Purchase Details
Home Financials for this Owner
Home Financials are based on the most recent Mortgage that was taken out on this home.Similar Homes in Macon, GA
Home Values in the Area
Average Home Value in this Area
Purchase History
| Date | Type | Sale Price | Title Company |
|---|---|---|---|
| Warranty Deed | $30,000 | None Available | |
| Limited Warranty Deed | $129,000 | None Available | |
| Interfamily Deed Transfer | -- | None Available |
Mortgage History
| Date | Status | Loan Amount | Loan Type |
|---|---|---|---|
| Open | $5,053 | New Conventional | |
| Open | $123,760 | FHA | |
| Previous Owner | $126,663 | FHA | |
| Previous Owner | $134,400 | Purchase Money Mortgage | |
| Previous Owner | $132,000 | Unknown |
Property History
| Date | Event | Price | Change | Sq Ft Price |
|---|---|---|---|---|
| 06/01/2018 06/01/18 | Sold | $129,000 | -2.6% | $43 / Sq Ft |
| 04/27/2018 04/27/18 | Pending | -- | -- | -- |
| 04/24/2018 04/24/18 | For Sale | $132,500 | +11945.5% | $44 / Sq Ft |
| 10/23/2015 10/23/15 | Sold | -- | -- | -- |
| 10/23/2015 10/23/15 | Rented | $1,100 | 0.0% | -- |
| 09/23/2015 09/23/15 | Pending | -- | -- | -- |
| 09/21/2015 09/21/15 | For Sale | $124,500 | 0.0% | $41 / Sq Ft |
| 09/18/2015 09/18/15 | Under Contract | -- | -- | -- |
| 09/17/2015 09/17/15 | For Rent | $1,095 | -- | -- |
Tax History Compared to Growth
Tax History
| Year | Tax Paid | Tax Assessment Tax Assessment Total Assessment is a certain percentage of the fair market value that is determined by local assessors to be the total taxable value of land and additions on the property. | Land | Improvement |
|---|---|---|---|---|
| 2024 | $1,667 | $72,618 | $6,000 | $66,618 |
| 2023 | $1,020 | $65,147 | $6,000 | $59,147 |
| 2022 | $2,318 | $73,940 | $5,702 | $68,238 |
| 2021 | $2,116 | $62,676 | $5,184 | $57,492 |
| 2020 | $1,911 | $56,228 | $5,184 | $51,044 |
| 2019 | $1,746 | $56,228 | $5,184 | $51,044 |
| 2018 | $3,221 | $50,733 | $5,062 | $45,671 |
| 2017 | $1,766 | $47,128 | $1,144 | $45,984 |
| 2016 | $1,911 | $55,243 | $1,144 | $54,099 |
| 2015 | $2,705 | $55,243 | $1,144 | $54,099 |
| 2014 | $3,111 | $55,243 | $1,144 | $54,099 |
Agents Affiliated with this Home
-
Anna Roberts

Seller's Agent in 2018
Anna Roberts
Rivoli Realty
(478) 228-2521
166 Total Sales
-
J
Seller Co-Listing Agent in 2018
Jimmy Ballard
Rivoli Realty
-
J
Buyer's Agent in 2018
Jennifer Omega
Topstone Realtors
Map
Source: Middle Georgia MLS
MLS Number: 132420
APN: O061-0276
- 748 Captain Kell Dr
- 3096 Stuart Dr
- 3085 Ashby Dr
- 759 Mosby Ct
- 512 Steeple Chase Rd
- 512 Steeplechase
- 3341 Stinsonville Rd
- 3061 General Lee Rd
- 803 Captain Kell Dr
- 3687 Overlook Dr
- 3687 Overlook Ave
- 3175 Stinsonville Rd
- 2925 Malvern Hill Dr
- 3841 the Prado
- 509 Sugarloaf Dr
- 946 Fair Oaks Dr
- 225 Merritt Ave
- 510 Sugarloaf Dr
