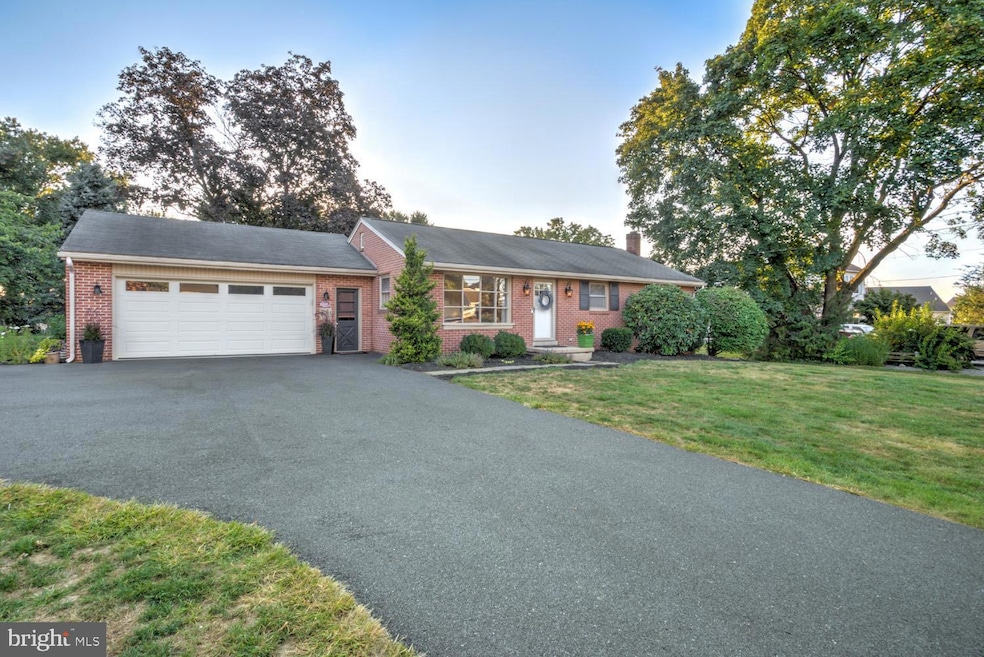
648 Union School Rd Mount Joy, PA 17552
Estimated payment $2,256/month
Highlights
- Very Popular Property
- Rambler Architecture
- Main Floor Bedroom
- 0.59 Acre Lot
- Wood Flooring
- No HOA
About This Home
Welcome to 648 Union School Road, a solid all-brick ranch on a spacious, level lot in Mount Joy--a rare find! This home combines timeless charm with tasteful updates, offering 3 bedrooms and 2 full baths plus a fully finished lower level for extra living space. Step inside to find hardwood floors throughout the main level, a bright eat-in kitchen, and three comfortable bedrooms. The beautifully updated full bath on the main floor adds modern convenience. The lower level is a standout—completely finished with a large family room, private office space, generous laundry area, abundant storage, and a second full bathroom. Outside, you'll love the level backyard perfect for gatherings, and a patio that’s ideal for relaxing or entertaining. 2 car garage, natural gas heat & water heater plus central air make this home a dream.
Listing Agent
Iron Valley Real Estate of Lancaster License #RS318458 Listed on: 09/05/2025

Home Details
Home Type
- Single Family
Est. Annual Taxes
- $4,350
Year Built
- Built in 1964
Lot Details
- 0.59 Acre Lot
- Level Lot
- Zoning described as Low Density Residential
Parking
- 2 Car Attached Garage
- Oversized Parking
- Parking Storage or Cabinetry
- Front Facing Garage
- Garage Door Opener
- Driveway
- Off-Street Parking
Home Design
- Rambler Architecture
- Traditional Architecture
- Brick Exterior Construction
- Block Foundation
- Masonry
Interior Spaces
- Property has 1 Level
- Ceiling Fan
- Bay Window
- Family Room
- Living Room
- Combination Kitchen and Dining Room
- Den
- Wood Flooring
- Laundry Room
Kitchen
- Eat-In Kitchen
- Gas Oven or Range
- Microwave
- Dishwasher
Bedrooms and Bathrooms
- 3 Main Level Bedrooms
Finished Basement
- Heated Basement
- Walk-Up Access
- Laundry in Basement
Outdoor Features
- Patio
- Shed
Schools
- Donegal Elementary And Middle School
- Donegal High School
Utilities
- Forced Air Heating and Cooling System
- Natural Gas Water Heater
Community Details
- No Home Owners Association
- Donegal Heights Subdivision
Listing and Financial Details
- Assessor Parcel Number 150-01343-0-0000
Map
Home Values in the Area
Average Home Value in this Area
Tax History
| Year | Tax Paid | Tax Assessment Tax Assessment Total Assessment is a certain percentage of the fair market value that is determined by local assessors to be the total taxable value of land and additions on the property. | Land | Improvement |
|---|---|---|---|---|
| 2025 | $4,206 | $165,600 | $55,300 | $110,300 |
| 2024 | $4,206 | $165,600 | $55,300 | $110,300 |
| 2023 | $4,190 | $165,600 | $55,300 | $110,300 |
| 2022 | $4,159 | $165,600 | $55,300 | $110,300 |
| 2021 | $4,082 | $165,600 | $55,300 | $110,300 |
| 2020 | $4,082 | $165,600 | $55,300 | $110,300 |
| 2019 | $4,007 | $165,600 | $55,300 | $110,300 |
| 2018 | $3,008 | $165,600 | $55,300 | $110,300 |
| 2017 | $3,594 | $119,200 | $41,900 | $77,300 |
| 2016 | $3,594 | $119,200 | $41,900 | $77,300 |
| 2015 | $916 | $119,200 | $41,900 | $77,300 |
| 2014 | $2,625 | $119,200 | $41,900 | $77,300 |
Property History
| Date | Event | Price | Change | Sq Ft Price |
|---|---|---|---|---|
| 09/05/2025 09/05/25 | For Sale | $350,000 | -- | $154 / Sq Ft |
Purchase History
| Date | Type | Sale Price | Title Company |
|---|---|---|---|
| Deed | $170,000 | None Available | |
| Deed | $114,000 | None Available |
Mortgage History
| Date | Status | Loan Amount | Loan Type |
|---|---|---|---|
| Open | $87,710 | Credit Line Revolving | |
| Closed | $15,000 | Credit Line Revolving | |
| Closed | $130,000 | New Conventional |
Similar Homes in Mount Joy, PA
Source: Bright MLS
MLS Number: PALA2075756
APN: 150-01343-0-0000
- 660 Florin Ave
- 515 Blossom Trail
- 514 Glenn Ave
- 432 S Plum St
- 0 Wood St Unit PALA2045808
- 230 Lakeside Crossing
- 100 New Haven St
- 723 Pink Alley
- 1038 Stellar Dr
- 101 & 103 W Main St
- 1006 Stellar Dr
- 319 Birchland Ave
- 13 W Main St
- 104 Merchant Ave Unit MARLOW
- 104 Merchant Ave Unit CARTER
- 104 Merchant Ave Unit ANDOVER
- 104 Merchant Ave Unit BROMLEY
- 104 Merchant Ave Unit HELSTON
- 104 Merchant Ave Unit ANDERS
- 104 Merchant Ave Unit DARBY
- 211 Harvestview N
- 153 New Haven St
- 104 Merchant Ave
- 604 Bernhard Ave
- 20 Lancaster Estates Unit 20
- 100 Crestwyck Cir
- 310 Honeysuckle Dr
- 258 Red Cedar Ln
- 21 W Elizabeth St
- 421 W Market St
- 520 N 3rd St
- 520 N 3rd St
- 520 N 3rd St
- 2-S Conifer Dr
- 315 Locust St
- 331 S 3rd St
- 202 Hellam St Unit 5
- 745 Manor St Unit 2
- 745 Manor St Unit 7
- 502 S Market St






