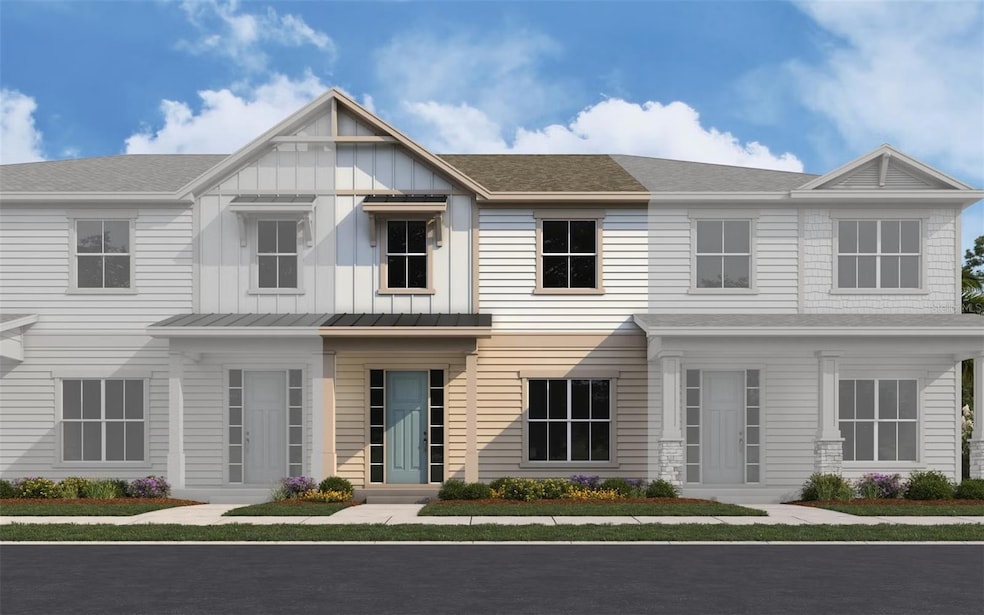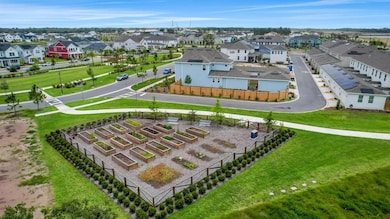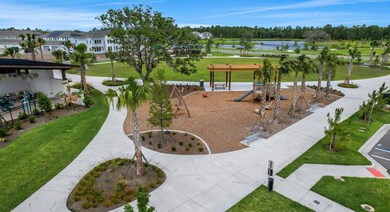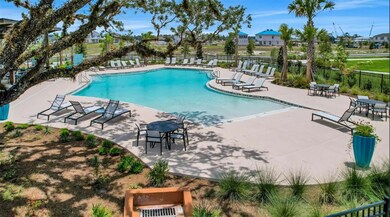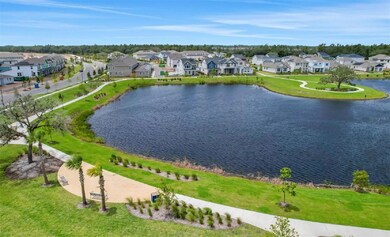6480 Barnstorm Way Saint Cloud, FL 34771
Estimated payment $2,396/month
Highlights
- Under Construction
- Stone Countertops
- Community Pool
- Open Floorplan
- Mature Landscaping
- 2 Car Attached Garage
About This Home
One or more photo(s) has been virtually staged. Under Construction. The Indigo is the perfect blend of form and function, offering 1,744 square
feet of thoughtfully designed living space. This elegant townhome caters to today’s lifestyle needs with a layout that is both stylish and practical.
Featuring three spacious bedrooms and two well-appointed bathrooms, the open-concept floor plan seamlessly connects the expansive family
room, gourmet kitchen, and bright dining area, creating an ideal setting for both everyday living and entertaining. The kitchen is a culinary
enthusiast’s dream, complete with a large island, generous pantry, and modern finishes throughout. The luxurious primary suite serves as a
serene retreat, offering a spa-inspired bathroom and an oversized walk-in closet. Additional features include a covered lanai for outdoor
relaxation, a dedicated laundry closet, and a spacious two-car garage. Every detail of The Indigo has been carefully crafted to support comfort,
convenience, and contemporary living. Whether you're downsizing, relocating, or simply looking for a home that offers effortless sophistication,
The Indigo is a place you’ll be proud to call home.
Listing Agent
OLYMPUS EXECUTIVE REALTY INC Brokerage Phone: 407-469-0090 License #3227493 Listed on: 05/09/2025
Open House Schedule
-
Friday, September 19, 20251:00 to 5:00 pm9/19/2025 1:00:00 PM +00:009/19/2025 5:00:00 PM +00:00Add to Calendar
-
Saturday, September 20, 20251:00 to 5:00 pm9/20/2025 1:00:00 PM +00:009/20/2025 5:00:00 PM +00:00Add to Calendar
Townhouse Details
Home Type
- Townhome
Est. Annual Taxes
- $1,558
Year Built
- Built in 2025 | Under Construction
Lot Details
- 2,178 Sq Ft Lot
- Lot Dimensions are 22x106
- Northeast Facing Home
- Mature Landscaping
- Irrigation Equipment
- Cleared Lot
HOA Fees
- $135 Monthly HOA Fees
Parking
- 2 Car Attached Garage
Home Design
- Home is estimated to be completed on 6/15/25
- Bi-Level Home
- Slab Foundation
- Frame Construction
- Shingle Roof
- Block Exterior
- Stone Siding
Interior Spaces
- 1,744 Sq Ft Home
- Open Floorplan
- Living Room
- Dining Room
- Laundry closet
Kitchen
- Range
- Microwave
- Dishwasher
- Stone Countertops
- Disposal
Flooring
- Carpet
- Ceramic Tile
Bedrooms and Bathrooms
- 3 Bedrooms
- Primary Bedroom Upstairs
- Split Bedroom Floorplan
- En-Suite Bathroom
- Walk-In Closet
- Split Vanities
- Private Water Closet
- Shower Only
Outdoor Features
- Breezeway
Utilities
- Central Heating and Cooling System
- Vented Exhaust Fan
- Thermostat
- Underground Utilities
- Electric Water Heater
- Cable TV Available
Listing and Financial Details
- Visit Down Payment Resource Website
- Legal Lot and Block 105 / 000/
- Assessor Parcel Number 02-25-31-5538-0001-1050
- $1,106 per year additional tax assessments
Community Details
Overview
- Association fees include pool
- Artemis Lifestyle Association, Phone Number (407) 725-4830
- Visit Association Website
- Built by Craft Homes
- Weslyn Park Ph 2 Subdivision, Indigo Floorplan
- The community has rules related to deed restrictions, fencing
Amenities
- Community Mailbox
Recreation
- Community Playground
- Community Pool
Pet Policy
- Pets Allowed
Map
Home Values in the Area
Average Home Value in this Area
Tax History
| Year | Tax Paid | Tax Assessment Tax Assessment Total Assessment is a certain percentage of the fair market value that is determined by local assessors to be the total taxable value of land and additions on the property. | Land | Improvement |
|---|---|---|---|---|
| 2024 | $1,468 | $55,000 | $55,000 | -- |
| 2023 | $1,468 | $13,200 | $0 | $0 |
| 2022 | $1,251 | $12,000 | $12,000 | $0 |
Property History
| Date | Event | Price | Change | Sq Ft Price |
|---|---|---|---|---|
| 08/04/2025 08/04/25 | Sold | $424,990 | 0.0% | $244 / Sq Ft |
| 07/30/2025 07/30/25 | Off Market | $424,990 | -- | -- |
| 06/26/2025 06/26/25 | For Sale | $424,990 | -- | $244 / Sq Ft |
Purchase History
| Date | Type | Sale Price | Title Company |
|---|---|---|---|
| Special Warranty Deed | $1,785,000 | None Listed On Document |
Source: Stellar MLS
MLS Number: G5096914
APN: 02-25-31-5538-0001-1050
- 6484 Barnstorm Way
- 6488 Barnstorm Way
- 6476 Barnstorm Way
- Camrose II Plan at Weslyn Park at Sunbridge - Weslyn Park
- Brigham Plan at Weslyn Park at Sunbridge - Weslyn Park
- Anderson Plan at Weslyn Park at Sunbridge - Weslyn Park
- Berkeley II Plan at Weslyn Park at Sunbridge - Weslyn Park
- Emory Plan at Weslyn Park at Sunbridge - Weslyn Park
- Chambord II Plan at Weslyn Park at Sunbridge - Weslyn Park
- Southbank Plan at Weslyn Park at Sunbridge - Weslyn Park in Sunbridge 50'
- Distinction Plan at Weslyn Park at Sunbridge - Weslyn Park in Sunbridge 50'
- Skipper Plan at Weslyn Park at Sunbridge - Weslyn Park in Sunbridge 34'
- Wanderer Plan at Weslyn Park at Sunbridge - Weslyn Park in Sunbridge 50'
- Whimsical Plan at Weslyn Park at Sunbridge - Weslyn Park in Sunbridge 50'
- Maitland Plan at Weslyn Park at Sunbridge - Weslyn Park in Sunbridge 34'
- Voyage Plan at Weslyn Park at Sunbridge - Weslyn Park in Sunbridge 34'
- Zeppelin Plan at Weslyn Park at Sunbridge - Weslyn Park in Sunbridge 34'
- Trendsetter Plan at Weslyn Park at Sunbridge - Weslyn Park in Sunbridge 50'
- Georgette Plan at Weslyn Park at Sunbridge - Weslyn Park in Sunbridge 50'
- 2928 Voyager Ave
- 2982 Scout St
- 2928 Voyager Ave
- 2905 Voyager Ave
- 10774 Pahokee Beach Place
- 6547 Rover Way
- 3082 Voyager Ave
- 3158 Voyager Ave
- 6671 Wake St
- 2978 Embark Trail
- 2976 Embark Trail
- 2975 Embark Trail
- 6736 Fountain Grove Pass
- 2641 Mcmichael Rd
- 2739 Sunkissed Dr
- 2730 Sunkissed Dr
- 6443 Cyrils Dr
- 2963 Voyager Ave
- 2941 Voyager Ave
- 2949 Voyager Ave
- 5636 Quiet Palm Loop
