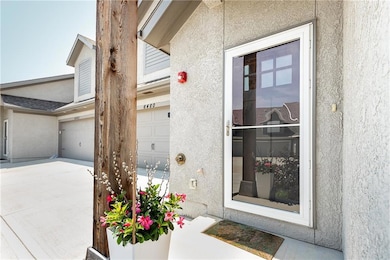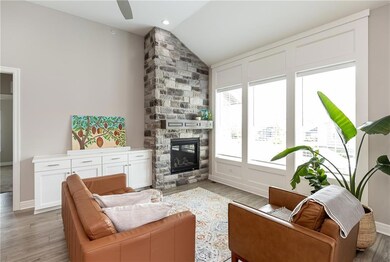6480 Barth Rd Shawnee, KS 66226
Estimated payment $3,317/month
Highlights
- Custom Closet System
- Traditional Architecture
- Stainless Steel Appliances
- Belmont Elementary School Rated A
- Walk-In Pantry
- Thermal Windows
About This Home
Villa extraordinaire ! The finishes and feel of the home give this home an upscale look but easy living from top to bottom! Tall ceilings , expansive windows with shutters trough out , chefs kitchen with huge island with Bosch SS appliances (including Refrig) quartz counter top and WALK in Panty !! Grand main floor master, with tiled walk-in shower
Second floor bedroom with oversized closet and bathroom ! Great room with stone fireplace , built ins, and informal dining perfect for gather friends and family !
The lower level offers two more bedrooms and bath, HUGE second s family room -perfect for a media area too. Unfinished area in basement.
The oversized garages are a bonus ! The HOA covers so much -landscape, Snow removal, water, exterior maintenance , pest treatment and trash ! Optional Membership to Shawnee CC for additional fees for golf and pools ! Accessibility from home to garages, showers and hallways are. A bonus too!!
Listing Agent
ReeceNichols- Leawood Town Center Brokerage Phone: 913-915-1852 License #SP00037902 Listed on: 08/04/2025

Townhouse Details
Home Type
- Townhome
Est. Annual Taxes
- $6,509
Year Built
- Built in 2021
Lot Details
- 5,597 Sq Ft Lot
- Sprinkler System
HOA Fees
- $425 Monthly HOA Fees
Parking
- 2 Car Attached Garage
- Front Facing Garage
- Garage Door Opener
Home Design
- Traditional Architecture
- Frame Construction
- Composition Roof
Interior Spaces
- Ceiling Fan
- Gas Fireplace
- Thermal Windows
- Family Room
- Living Room with Fireplace
- Combination Dining and Living Room
- Carpet
- Laundry on main level
Kitchen
- Walk-In Pantry
- Gas Range
- Bosch Dishwasher
- Dishwasher
- Stainless Steel Appliances
- Kitchen Island
- Disposal
Bedrooms and Bathrooms
- 4 Bedrooms
- Custom Closet System
- Walk-In Closet
- 3 Full Bathrooms
Finished Basement
- Basement Fills Entire Space Under The House
- Sump Pump
- Natural lighting in basement
Home Security
Schools
- Belmont Elementary School
- De Soto High School
Utilities
- Central Air
- Heating System Uses Natural Gas
Listing and Financial Details
- Assessor Parcel Number QP23730000-007A
- $0 special tax assessment
Community Details
Overview
- Association fees include building maint, lawn service, roof repair, roof replacement, snow removal, trash, water
- Greens Chapel Association
- Greens Of Chapel Creek Townhom Subdivision
Security
- Fire and Smoke Detector
Map
Home Values in the Area
Average Home Value in this Area
Tax History
| Year | Tax Paid | Tax Assessment Tax Assessment Total Assessment is a certain percentage of the fair market value that is determined by local assessors to be the total taxable value of land and additions on the property. | Land | Improvement |
|---|---|---|---|---|
| 2024 | $6,509 | $55,844 | $7,981 | $47,863 |
| 2023 | $6,119 | $52,015 | $7,981 | $44,034 |
| 2022 | $5,240 | $43,655 | $6,383 | $37,272 |
| 2021 | $5,240 | $4,662 | $4,662 | $0 |
| 2020 | $711 | $4,662 | $4,662 | $0 |
| 2019 | $508 | $2,999 | $2,999 | $0 |
| 2018 | $510 | $2,999 | $2,999 | $0 |
| 2017 | $466 | $2,604 | $2,604 | $0 |
| 2016 | $120 | $3 | $3 | $0 |
| 2015 | $115 | $3 | $3 | $0 |
| 2013 | -- | $3 | $3 | $0 |
Property History
| Date | Event | Price | List to Sale | Price per Sq Ft | Prior Sale |
|---|---|---|---|---|---|
| 09/03/2025 09/03/25 | Price Changed | $449,000 | -4.4% | $186 / Sq Ft | |
| 08/10/2025 08/10/25 | For Sale | $469,500 | +23.6% | $194 / Sq Ft | |
| 11/23/2021 11/23/21 | Sold | -- | -- | -- | View Prior Sale |
| 02/14/2021 02/14/21 | Pending | -- | -- | -- | |
| 02/07/2021 02/07/21 | For Sale | $379,900 | -- | $157 / Sq Ft |
Purchase History
| Date | Type | Sale Price | Title Company |
|---|---|---|---|
| Warranty Deed | -- | Security 1St Title Llc | |
| Warranty Deed | -- | Security 1St Title Llc | |
| Special Warranty Deed | -- | None Available |
Mortgage History
| Date | Status | Loan Amount | Loan Type |
|---|---|---|---|
| Open | $303,920 | New Conventional | |
| Previous Owner | $1,248,000 | Construction |
Source: Heartland MLS
MLS Number: 2567343
APN: QP23730000-007A
- 6479 Barth Rd
- Durham Plan at Greens of Chapel Creek
- Kingston Plan at Greens of Chapel Creek
- Irving Plan at Greens of Chapel Creek
- Sonoma Plan at Greens of Chapel Creek
- Aspen II Plan at Greens of Chapel Creek
- Ashwood Plan at Greens of Chapel Creek
- 6626 Mccormick Dr
- 6018 Arapahoe St
- 6001 Hedge Lane Terrace
- 6000 Hedge Lane Terrace
- 24203 W 69th St
- 23826 Clear Creek Pkwy
- 7005 Barth Rd
- 6022 Apache Dr
- 6005 Arapahoe St
- 6024 Arapahoe St
- 23300 W 71st St
- 6122 Lewis Dr
- 6118 Lewis Dr
- 6300-6626 Hedge Lane Terrace
- 7200 Silverheel St
- 22810 W 71st Terrace
- 22907 W 72nd Terrace
- 7405 Hedge Lane Terrace
- 23518 W 54th Terrace
- 6522 Noble St
- 4770 Railroad Ave Unit 2
- 4770 Railroad Ave Unit 3
- 20820 W 54th St
- 8267 Aurora St
- 5004 Woodstock St
- 100 Sheidley Ave
- 402 River Falls Rd
- 21396 W 93rd Ct
- 501 S 4th St
- 17410 W 86th Terrace
- 8201 Renner Rd
- 6405 Maurer Rd
- 8401 Renner Blvd






